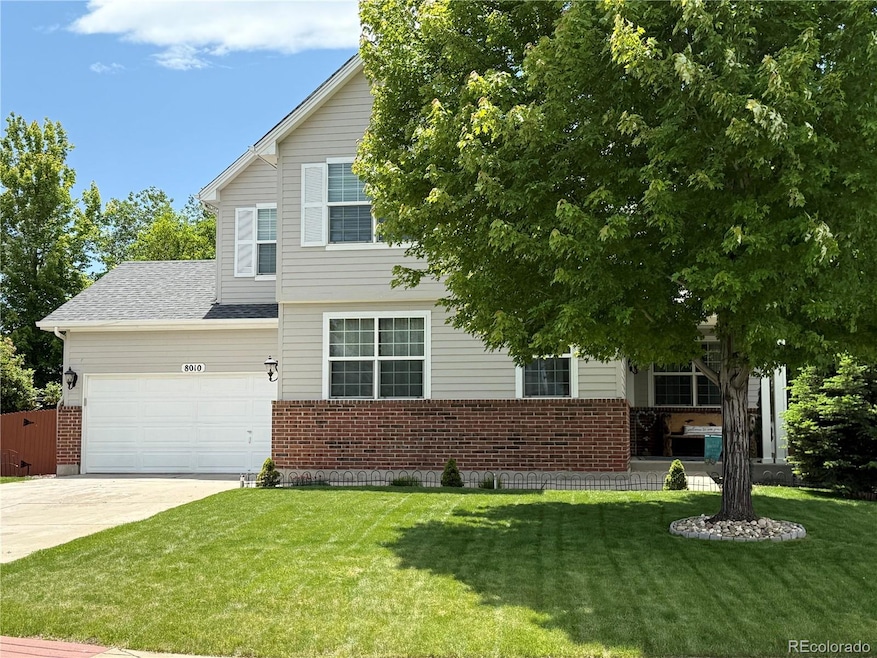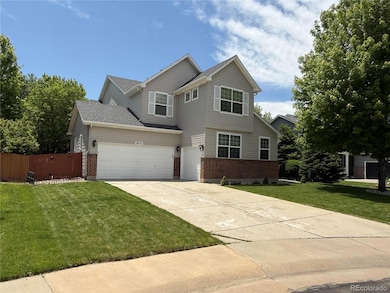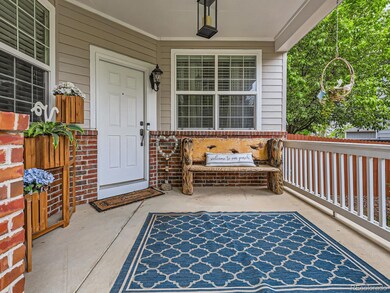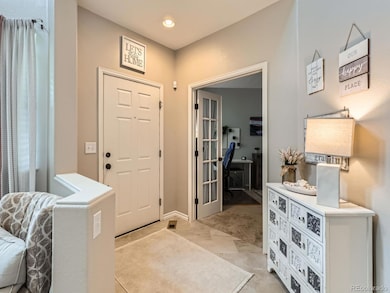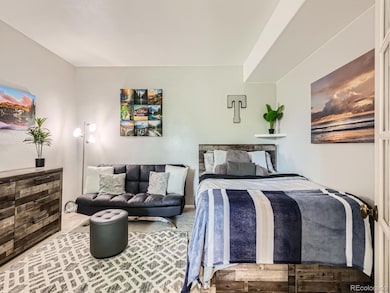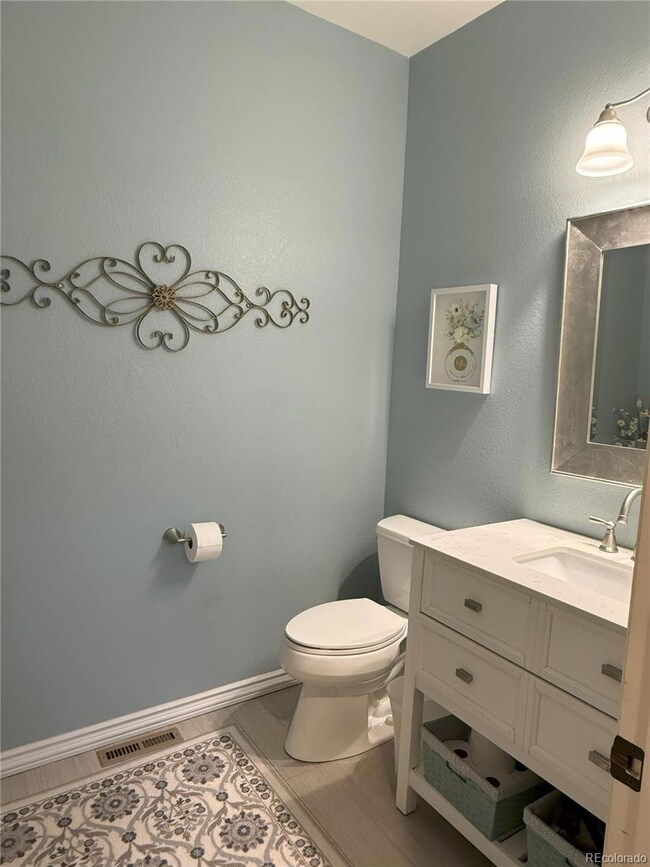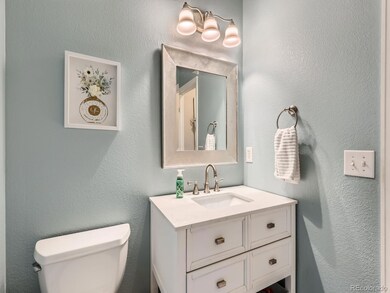
8010 Raspberry Dr Frederick, CO 80504
Estimated payment $4,149/month
Highlights
- Open Floorplan
- Loft
- Private Yard
- Property is near public transit
- High Ceiling
- Home Office
About This Home
Welcome to this large open home with shabby chic upgrades. This house has an open layout with a very warm and calm feeling. It boosts four spacious bedrooms and an office that can double as a fifth bedroom. There are four bathrooms, with two being connected to two of the rooms and there is an extra shower in the basement if all four upstairs are being used. You will find stainless steel appliances in the kitchen and a large island and eating area. Choose to eat in the kitchen or host family and friends in the large dining room. There are several inside areas to lounge about as well as two outside areas to use to your liking. Mature trees and no house to look at from behind. Enjoy the decorative walk-in closets and newer paint inside and outside of the house. Plush carpet throughout as well as beautiful tile in the kitchen and dining area. Close to public transportation, schools within walking and driving distance, restaurants, and a quick jump to get on I-25. You will not regret calling this place home!
Listing Agent
Insight Realty Team LLC Brokerage Email: whitneyklossrealestate@gmail.com,303-358-7437 License #100079777 Listed on: 05/28/2025
Home Details
Home Type
- Single Family
Est. Annual Taxes
- $4,213
Year Built
- Built in 2005 | Remodeled
Lot Details
- 8,889 Sq Ft Lot
- Cul-De-Sac
- North Facing Home
- Front and Back Yard Sprinklers
- Many Trees
- Private Yard
HOA Fees
- $60 Monthly HOA Fees
Parking
- 3 Car Attached Garage
Home Design
- Composition Roof
- Vinyl Siding
- Radon Mitigation System
Interior Spaces
- 2-Story Property
- Open Floorplan
- High Ceiling
- Ceiling Fan
- Smart Doorbell
- Family Room with Fireplace
- Living Room
- Dining Room
- Home Office
- Loft
- Unfinished Basement
Kitchen
- Eat-In Kitchen
- Double Oven
- Cooktop
- Microwave
- Dishwasher
- Kitchen Island
- Tile Countertops
- Disposal
Flooring
- Carpet
- Laminate
- Tile
Bedrooms and Bathrooms
- 4 Bedrooms
- Walk-In Closet
Laundry
- Laundry Room
- Dryer
- Washer
Home Security
- Home Security System
- Radon Detector
- Carbon Monoxide Detectors
- Fire and Smoke Detector
Eco-Friendly Details
- Smoke Free Home
- Heating system powered by active solar
Outdoor Features
- Covered patio or porch
- Rain Gutters
Schools
- Legacy Elementary School
- Coal Ridge Middle School
- Frederick High School
Additional Features
- Property is near public transit
- Forced Air Heating and Cooling System
Listing and Financial Details
- Exclusions: Window treatments and all tv's and mounts.
- Assessor Parcel Number R3613705
Community Details
Overview
- Msi, Llc Association, Phone Number (303) 420-4433
- Raspberry Hill Subdivision
Recreation
- Community Playground
Map
Home Values in the Area
Average Home Value in this Area
Tax History
| Year | Tax Paid | Tax Assessment Tax Assessment Total Assessment is a certain percentage of the fair market value that is determined by local assessors to be the total taxable value of land and additions on the property. | Land | Improvement |
|---|---|---|---|---|
| 2025 | $4,213 | $40,700 | $7,380 | $33,320 |
| 2024 | $4,213 | $40,700 | $7,380 | $33,320 |
| 2023 | $4,041 | $44,580 | $8,120 | $36,460 |
| 2022 | $3,333 | $31,940 | $5,910 | $26,030 |
| 2021 | $3,365 | $32,860 | $6,080 | $26,780 |
| 2020 | $3,194 | $31,440 | $4,220 | $27,220 |
| 2019 | $3,241 | $31,440 | $4,220 | $27,220 |
| 2018 | $2,814 | $28,330 | $3,740 | $24,590 |
| 2017 | $2,877 | $28,330 | $3,740 | $24,590 |
| 2016 | $2,569 | $24,890 | $3,660 | $21,230 |
| 2015 | $2,490 | $24,890 | $3,660 | $21,230 |
| 2014 | $2,213 | $22,140 | $3,180 | $18,960 |
Property History
| Date | Event | Price | Change | Sq Ft Price |
|---|---|---|---|---|
| 07/07/2025 07/07/25 | Price Changed | $675,000 | -2.2% | $209 / Sq Ft |
| 06/09/2025 06/09/25 | Price Changed | $690,000 | -3.5% | $214 / Sq Ft |
| 06/03/2025 06/03/25 | Price Changed | $715,000 | -1.4% | $222 / Sq Ft |
| 05/28/2025 05/28/25 | For Sale | $725,000 | +79.0% | $225 / Sq Ft |
| 01/28/2019 01/28/19 | Off Market | $405,000 | -- | -- |
| 04/25/2017 04/25/17 | Sold | $405,000 | -5.8% | $126 / Sq Ft |
| 03/27/2017 03/27/17 | Pending | -- | -- | -- |
| 03/06/2017 03/06/17 | For Sale | $429,987 | -- | $133 / Sq Ft |
Purchase History
| Date | Type | Sale Price | Title Company |
|---|---|---|---|
| Personal Reps Deed | -- | None Listed On Document | |
| Warranty Deed | $405,000 | First American Title | |
| Special Warranty Deed | $325,000 | Land Title Guarantee Company |
Mortgage History
| Date | Status | Loan Amount | Loan Type |
|---|---|---|---|
| Previous Owner | $13,970 | New Conventional | |
| Previous Owner | $55,000 | Credit Line Revolving | |
| Previous Owner | $361,500 | New Conventional | |
| Previous Owner | $15,000 | Credit Line Revolving | |
| Previous Owner | $210,000 | New Conventional | |
| Previous Owner | $304,000 | New Conventional | |
| Previous Owner | $105,000 | Stand Alone Second | |
| Previous Owner | $260,000 | Unknown |
Similar Homes in the area
Source: REcolorado®
MLS Number: 1913821
APN: R3613705
- 4804 Kingbird Dr
- 4814 Kingbird Dr
- 5009 Mt Osage St
- 8007 Sunrise Cir
- 5131 Mount Saint Vrain Ave
- 8023 Dawnhill Cir
- 5249 Mt Arapaho Cir
- 5441 Lynx St
- 5220 Bella Rosa Pkwy
- 7433 Ellingwood Cir
- 1524 Hauck Meadows Dr
- 1591 Hauck Meadows Dr
- 5493 Bobcat St
- 7520 Meadowlark Ln
- 7245 Prairie Cir
- 10846 William Bailey Ave
- 7131 Shavano Cir
- 5520 Morgan Way
- 5483 Gunnison Dr
- 5579 Tipple Pkwy
- 7115 Shavano Cir
- 4347 Rangeview Cir
- 6104 Burdock Ct Unit 108
- 10670 Jake Jabs Blvd
- 7376 Blue River Ave
- 10573 Durango Place
- 10214 Dogwood St
- 10767 Cimarron St
- 11371 Arbor St
- 11334 Business Park Cir
- 6973 Summerset Ave
- 6245 Oak Meadows Blvd
- 11324 Dover St
- 2315 Zlaten Dr
- 2051 Zlaten Dr
- 892 Sundown Way
- 1300 Colliers Pkwy
- 464 Gold Hill Dr
- 1685 Cowles Ave
- 1455 E 3rd Ave
