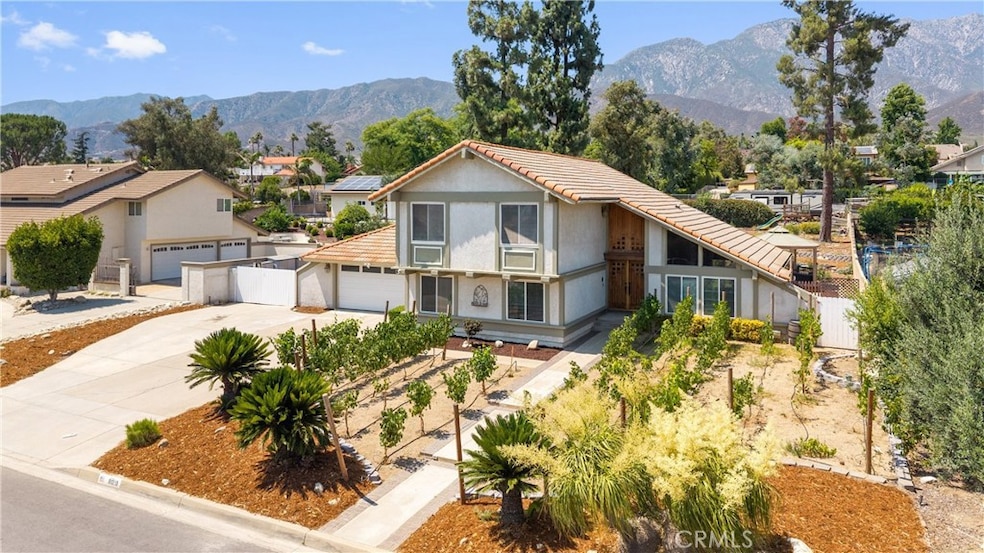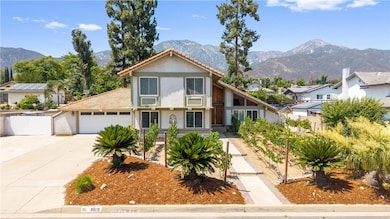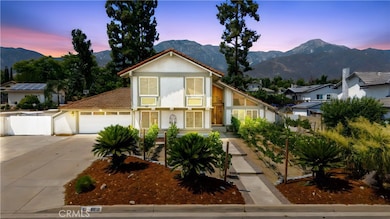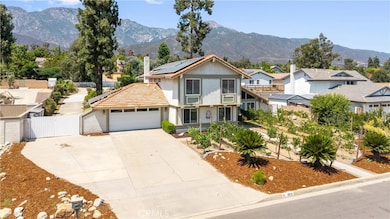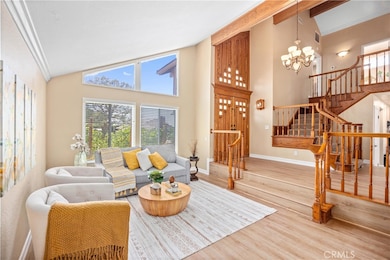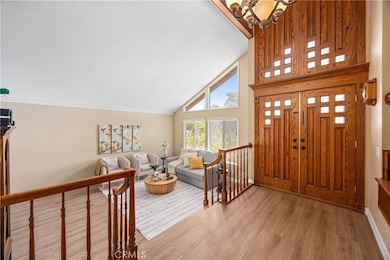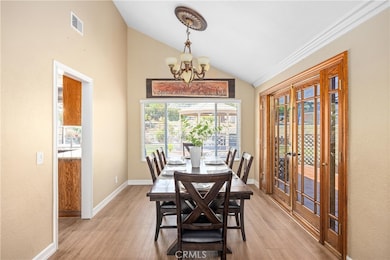8010 Rosebud St Rancho Cucamonga, CA 91701
Estimated payment $6,746/month
Highlights
- RV Access or Parking
- Solar Power System
- 0.46 Acre Lot
- Floyd M. Stork Elementary Rated A
- Updated Kitchen
- Mountain View
About This Home
Welcome to 8010 Rosebud St. in desirable Alta Loma! This beautiful home is nestled towards the end of a cul-de-sac, featuring 3 Bedrooms and 3 full Bathrooms, family room, living room, dining room and kitchen with a spectacular view of the mountains! This home offers a large great room downstairs perfect for home schooling, offices, extra family room or can easily be converted into a downstairs bedroom or two.
A rare find, the property also features its own private vineyard, and chicken coop with some hens that stay, bringing a touch of country charm to suburban living. Enjoy spacious interiors, room to entertain, and endless possibilities outdoors with RV parking, gazebo on a lot size of 20,148 sq. ft. Located in the highly rated Alta Loma School District, close to parks, shops, and easy access to freeways. Don't miss this rare opportunity to own a slice of rural paradise right in the heart of Alta Loma!
Listing Agent
DYNASTY REAL ESTATE Brokerage Phone: 909-709-6975 License #01833407 Listed on: 07/17/2025

Home Details
Home Type
- Single Family
Est. Annual Taxes
- $9,920
Year Built
- Built in 1976 | Remodeled
Lot Details
- 0.46 Acre Lot
- Cul-De-Sac
- Landscaped
- Private Yard
- Back and Front Yard
- Density is up to 1 Unit/Acre
Parking
- 2 Car Attached Garage
- Parking Available
- Front Facing Garage
- Brick Driveway
- RV Access or Parking
Home Design
- Traditional Architecture
- Entry on the 1st floor
- Turnkey
- Slab Foundation
- Tile Roof
- Wood Siding
- Stucco
Interior Spaces
- 2,416 Sq Ft Home
- 2-Story Property
- High Ceiling
- Ceiling Fan
- Wood Burning Fireplace
- Gas Fireplace
- Family Room with Fireplace
- Family Room Off Kitchen
- Living Room
- Dining Room
- Bonus Room
- Mountain Views
Kitchen
- Updated Kitchen
- Open to Family Room
- Eat-In Kitchen
- Breakfast Bar
- Walk-In Pantry
- Gas Oven
- Gas Cooktop
- Microwave
- Dishwasher
- Granite Countertops
- Disposal
Flooring
- Carpet
- Tile
- Vinyl
Bedrooms and Bathrooms
- 3 Bedrooms
- Walk-In Closet
- Remodeled Bathroom
- 3 Full Bathrooms
- Granite Bathroom Countertops
- Dual Vanity Sinks in Primary Bathroom
- Bathtub with Shower
- Walk-in Shower
Laundry
- Laundry Room
- Laundry in Garage
- Dryer
- Washer
Eco-Friendly Details
- Solar Power System
Outdoor Features
- Patio
- Exterior Lighting
- Gazebo
- Rain Gutters
Schools
- Stork Elementary School
- Alta Loma Middle School
- Alta Loma High School
Utilities
- Central Heating and Cooling System
- Natural Gas Connected
Community Details
- No Home Owners Association
Listing and Financial Details
- Tax Lot 15
- Tax Tract Number 9003
- Assessor Parcel Number 1043144110000
- $900 per year additional tax assessments
- Seller Considering Concessions
Map
Home Values in the Area
Average Home Value in this Area
Tax History
| Year | Tax Paid | Tax Assessment Tax Assessment Total Assessment is a certain percentage of the fair market value that is determined by local assessors to be the total taxable value of land and additions on the property. | Land | Improvement |
|---|---|---|---|---|
| 2025 | $9,920 | $920,066 | $324,729 | $595,337 |
| 2024 | $9,920 | $902,026 | $318,362 | $583,664 |
| 2023 | $9,696 | $884,340 | $312,120 | $572,220 |
| 2022 | $9,672 | $867,000 | $306,000 | $561,000 |
| 2021 | $1,678 | $143,662 | $17,384 | $126,278 |
| 2020 | $1,611 | $142,189 | $17,206 | $124,983 |
| 2019 | $1,629 | $139,401 | $16,869 | $122,532 |
| 2018 | $1,593 | $136,667 | $16,538 | $120,129 |
| 2017 | $1,522 | $133,988 | $16,214 | $117,774 |
| 2016 | $1,481 | $131,361 | $15,896 | $115,465 |
| 2015 | $1,472 | $129,388 | $15,657 | $113,731 |
| 2014 | $1,431 | $126,853 | $15,350 | $111,503 |
Property History
| Date | Event | Price | List to Sale | Price per Sq Ft | Prior Sale |
|---|---|---|---|---|---|
| 11/05/2025 11/05/25 | Price Changed | $1,123,000 | -2.2% | $465 / Sq Ft | |
| 07/17/2025 07/17/25 | For Sale | $1,148,000 | +35.1% | $475 / Sq Ft | |
| 06/04/2021 06/04/21 | Sold | $850,000 | 0.0% | $352 / Sq Ft | View Prior Sale |
| 04/28/2021 04/28/21 | Pending | -- | -- | -- | |
| 04/23/2021 04/23/21 | Price Changed | $849,900 | -90.0% | $352 / Sq Ft | |
| 04/23/2021 04/23/21 | Price Changed | $8,499,000 | +882.5% | $3,518 / Sq Ft | |
| 04/09/2021 04/09/21 | For Sale | $865,000 | -- | $358 / Sq Ft |
Purchase History
| Date | Type | Sale Price | Title Company |
|---|---|---|---|
| Grant Deed | $850,000 | Wfg Title Company Of Ca | |
| Interfamily Deed Transfer | -- | None Available |
Mortgage History
| Date | Status | Loan Amount | Loan Type |
|---|---|---|---|
| Open | $460,000 | New Conventional |
Source: California Regional Multiple Listing Service (CRMLS)
MLS Number: CV25157886
APN: 1043-144-11
- 7950 Gardenia Ave
- 8093 Banyan St
- 8291 Jennet St
- 7931 Beechwood Dr
- 880 E 24th St
- 2421 Cliff Rd
- 8607 Buggy Whip Rd
- 2479 Cliff Rd
- 2487 Cliff Rd
- 2501 Cliff Rd
- 2464 Prospect Dr
- 5830 Emerald St
- 5234 Della Ave
- 275 E 24th St
- 1267 Kendra Ln
- 8631 Surrey Ln
- 6441 Napa Ave
- 2241 N 1st Ave
- 8337 Jade Dr
- 6526 Napa Ave
- 8263 Jennet St
- 1162 E 19th St
- 712 Highline Way
- 1311 Cole Ln
- 8960 Camellia Ct
- 1228 Scenic View St
- 8990 19th St Unit 304
- 1501 Golf Club Dr
- 8984 Sage Dr
- 681 Kenwood St Unit 681
- 8778 Lomita Dr
- 8777 Lomita Dr Unit B
- 9388 Valley View St
- 6628 Amethyst St
- 7454 Napa Ct
- 6488 Caledon Place
- 7004 Amethyst Ave Unit 3
- 7004 Amethyst Ave Unit 2
- 9661 Northampton Dr
- 1397 N 3rd Ave
