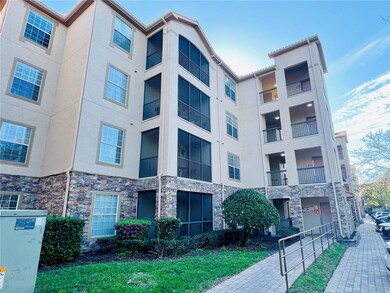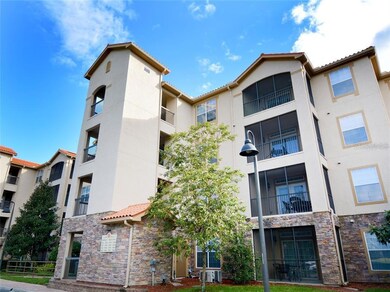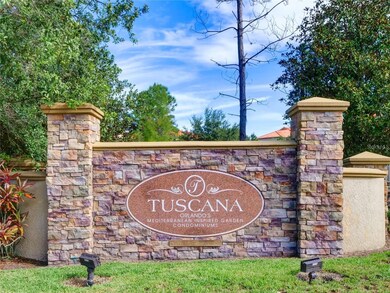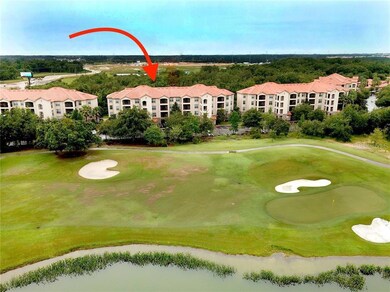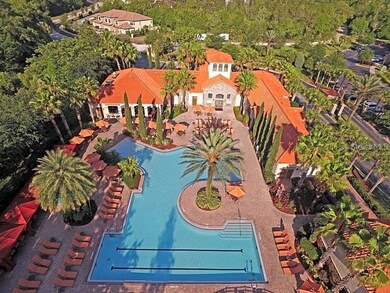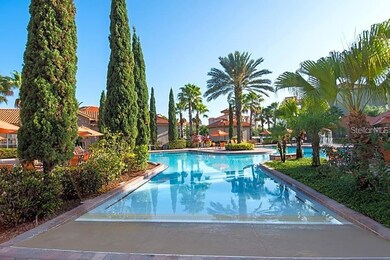8010 Tuscany Way Unit 5301 Davenport, FL 33896
Champions Gate NeighborhoodEstimated payment $2,204/month
Highlights
- Fitness Center
- Gated Community
- Open Floorplan
- Heated In Ground Pool
- View of Trees or Woods
- Clubhouse
About This Home
Welcome to 8010 Tuscany Way, a captivating haven nestled in the heart of Davenport, FL. This delightful 3-bedroom, 2-bathroom home is a jewel in the private gated community of Championgate.
The home's features are impressive, boasting resort-style amenities that promise a life of leisure and convenience. Enjoy a refreshing dip in the beautiful pool or keep fit in the state-of-the-art fitness center, both just a short walk away from your doorstep.
The property's advantage lies in its potential as a short-term rental or Airbnb, with existing bookings in place. This offers a fantastic opportunity for a steady income stream.
The benefits are aplenty. The home comes fully furnished, providing a hassle-free move-in experience. Located on the private golf course offers a fun-filled day for golf enthusiasts or a peaceful setting for leisurely strolls.
Situated in Championgate, the location is unbeatable. You're never far from daily conveniences with shopping and restaurants close by. For those seeking adventure and entertainment, Disney and other theme parks are just a short drive away.
The community environment is friendly and welcoming, making it a great place to relax and enjoy the Florida sunshine. With the added security of a private gated community, you can live with peace of mind.
8010 Tuscany Way is more than just a home. It's a lifestyle of convenience, leisure, and opportunities. Don't miss out on this fantastic property that promises a life of comfort and enjoyment.
Listing Agent
DOUGLAS ELLIMAN Brokerage Phone: 727-698-5708 License #3469283 Listed on: 03/03/2025

Property Details
Home Type
- Condominium
Est. Annual Taxes
- $2,533
Year Built
- Built in 2007
Lot Details
- North Facing Home
- Mature Landscaping
HOA Fees
- $726 Monthly HOA Fees
Parking
- Open Parking
Home Design
- Entry on the 3rd floor
- Slab Foundation
- Tile Roof
- Concrete Siding
- Block Exterior
- Stucco
Interior Spaces
- 1,244 Sq Ft Home
- 4-Story Property
- Open Floorplan
- Furnished
- Blinds
- Sliding Doors
- Living Room
- Dining Room
- Laminate Flooring
- Views of Woods
Kitchen
- Range
- Microwave
- Dishwasher
Bedrooms and Bathrooms
- 3 Bedrooms
- Primary Bedroom on Main
- Split Bedroom Floorplan
- 2 Full Bathrooms
Laundry
- Laundry in unit
- Dryer
- Washer
Outdoor Features
- Heated In Ground Pool
- Balcony
- Covered Patio or Porch
Utilities
- Central Heating and Cooling System
- High Speed Internet
- Cable TV Available
Listing and Financial Details
- Visit Down Payment Resource Website
- Legal Lot and Block 5301 / 1
- Assessor Parcel Number 33-25-27-5322-0001-5301
Community Details
Overview
- Association fees include cable TV, pool, internet, ground maintenance, recreational facilities, water
- Artemis Lifestyle Services, Inc. Association, Phone Number (407) 705-2190
- Tuscana Subdivision
- The community has rules related to deed restrictions
Recreation
- Community Playground
- Fitness Center
- Community Pool
Pet Policy
- Pets up to 30 lbs
- Pet Size Limit
- 2 Pets Allowed
Additional Features
- Clubhouse
- Gated Community
Map
Home Values in the Area
Average Home Value in this Area
Tax History
| Year | Tax Paid | Tax Assessment Tax Assessment Total Assessment is a certain percentage of the fair market value that is determined by local assessors to be the total taxable value of land and additions on the property. | Land | Improvement |
|---|---|---|---|---|
| 2024 | $2,533 | $193,700 | -- | $193,700 |
| 2023 | $2,533 | $195,600 | -- | $195,600 |
| 2022 | $2,256 | $159,100 | $0 | $159,100 |
| 2021 | $1,977 | $118,300 | $0 | $118,300 |
| 2020 | $1,965 | $118,500 | $0 | $118,500 |
| 2019 | $1,854 | $106,900 | $0 | $106,900 |
| 2018 | $1,694 | $94,800 | $0 | $94,800 |
| 2017 | $1,733 | $95,000 | $0 | $95,000 |
| 2016 | $1,880 | $104,400 | $0 | $104,400 |
| 2015 | $1,960 | $107,500 | $0 | $107,500 |
| 2014 | $1,777 | $100,000 | $0 | $100,000 |
Property History
| Date | Event | Price | List to Sale | Price per Sq Ft | Prior Sale |
|---|---|---|---|---|---|
| 10/18/2025 10/18/25 | Price Changed | $240,000 | 0.0% | $193 / Sq Ft | |
| 08/26/2025 08/26/25 | For Rent | $2,000 | 0.0% | -- | |
| 08/14/2025 08/14/25 | Price Changed | $245,000 | -1.0% | $197 / Sq Ft | |
| 05/22/2025 05/22/25 | Price Changed | $247,500 | -1.0% | $199 / Sq Ft | |
| 03/03/2025 03/03/25 | For Sale | $250,000 | -1.6% | $201 / Sq Ft | |
| 11/01/2023 11/01/23 | Sold | $254,000 | -2.3% | $204 / Sq Ft | View Prior Sale |
| 08/13/2023 08/13/23 | Pending | -- | -- | -- | |
| 07/20/2023 07/20/23 | Price Changed | $259,950 | 0.0% | $209 / Sq Ft | |
| 07/20/2023 07/20/23 | For Sale | $259,950 | +2.3% | $209 / Sq Ft | |
| 07/12/2023 07/12/23 | Off Market | $254,000 | -- | -- | |
| 06/23/2023 06/23/23 | For Sale | $269,950 | 0.0% | $217 / Sq Ft | |
| 05/22/2023 05/22/23 | Pending | -- | -- | -- | |
| 05/17/2023 05/17/23 | For Sale | $269,950 | -- | $217 / Sq Ft |
Purchase History
| Date | Type | Sale Price | Title Company |
|---|---|---|---|
| Warranty Deed | $254,000 | Equitable Title | |
| Warranty Deed | $254,000 | Equitable Title | |
| Special Warranty Deed | $106,000 | Attorney | |
| Trustee Deed | -- | None Available | |
| Deed | $100 | -- | |
| Special Warranty Deed | $335,000 | Sunbelt Title Agency |
Mortgage History
| Date | Status | Loan Amount | Loan Type |
|---|---|---|---|
| Previous Owner | $177,800 | New Conventional | |
| Previous Owner | $234,500 | Purchase Money Mortgage |
Source: Stellar MLS
MLS Number: TB8356462
APN: 33-25-27-5322-0001-5301
- 8010 Tuscany Way Unit 3103
- 8010 Tuscany Way Unit 5206
- 8010 Tuscany Way Unit 5308
- 8010 Tuscany Way Unit 3102
- 8010 Tuscany Way Unit 5406
- 8010 Tuscany Way Unit 5305
- 8000 Tuscany Way Unit 4203
- 8000 Tuscany Way Unit 4305
- 8000 Tuscany Way Unit 4408
- 8000 Tuscany Way Unit 4405
- 8000 Tuscany Way Unit 4207
- 8000 Tuscany Way Unit 4304
- 1375 Tuscana Ln Unit 1207
- 1375 Tuscana Ln Unit 1405
- 1370 Tuscan Terrace Unit 2101
- 1370 Tuscan Terrace Unit 2205
- 1370 Tuscan Terrace Unit 2104
- 1370 Tuscan Terrace Unit 2202
- 1370 Tuscan Terrace Unit 2201
- 8020 Tuscany Way Unit 6202
- 8010 Tuscany Way Unit 5306
- 1375 Tuscana Ln Unit 1108
- 1361 Tuscan Terrace Unit 7307
- 1351 Tuscan Terrace Unit 8206
- 1351 Tuscan Terrace Unit 8303
- 1301 Tuscan Terrace Unit 8303
- 1301 Tuscan Terrace Unit 9308
- 1301 Tuscan Terrace Unit 9403
- 7853 Somersworth Dr
- 8157 Roseville Blvd
- 7745 Somersworth Dr
- 8195 Roseville Blvd
- 8205 Roseville Blvd
- 8101 Champions Cir
- 1105 Castle Pines Ct Unit ID1029869P
- 1323 Gilford Point Ln
- 8223 Roseville Rd
- 8344 Riverdale Ln
- 7766 Linkside Loop
- 141 Thrive Rd

