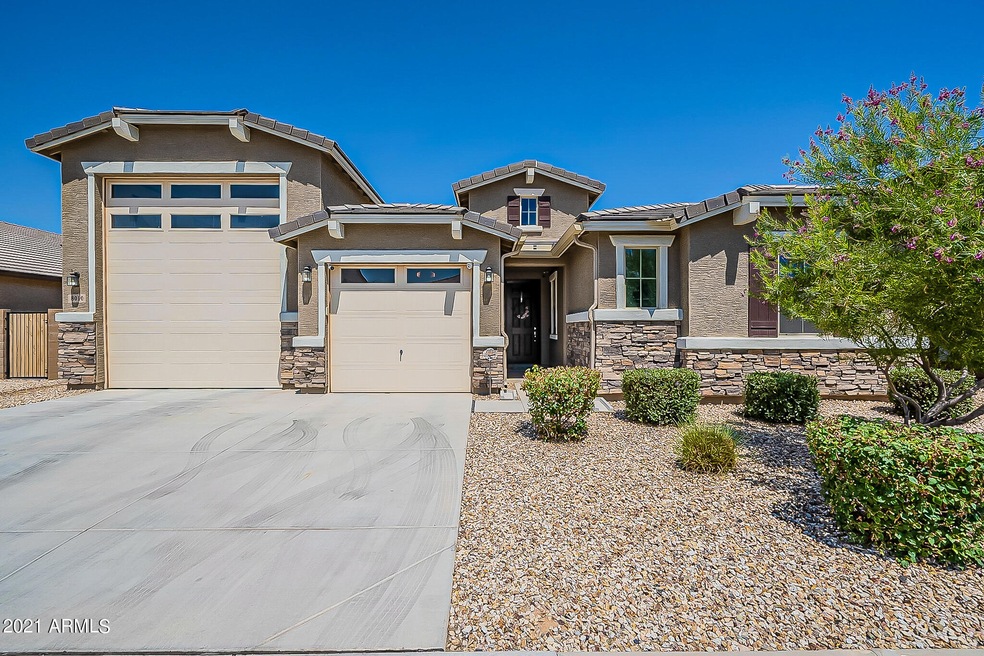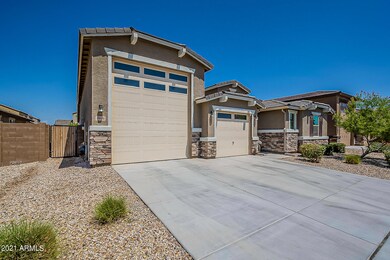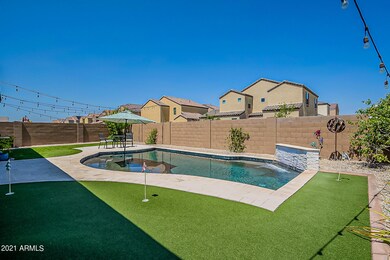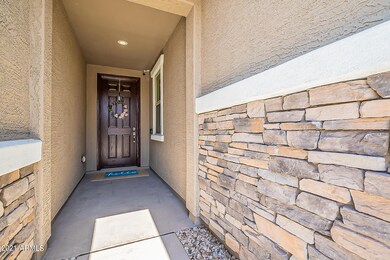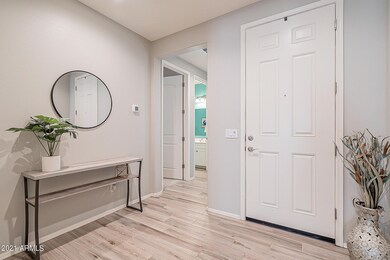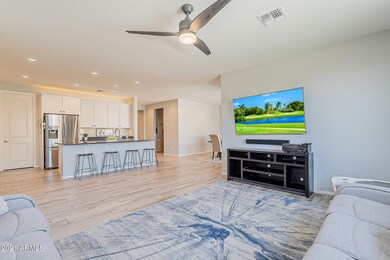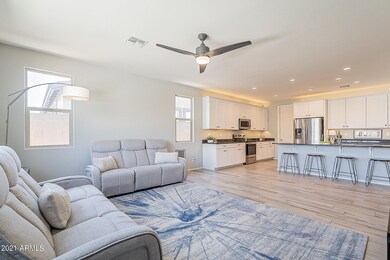
8010 W Atlantis Way Phoenix, AZ 85043
Estrella Village NeighborhoodHighlights
- Play Pool
- Covered patio or porch
- Double Pane Windows
- RV Garage
- 6 Car Direct Access Garage
- Dual Vanity Sinks in Primary Bathroom
About This Home
As of September 2022Beautiful home located in the highly desired neighborhood of Tuscano. You will absolutely love this open floorplan with a wonderful color palette. The white shaker cabinets and black granite countertops are stunning. The kitchen has a great flow with an oversized kitchen island and walk-in pantry. The home has 3 bedrooms, 2.5 baths and a flex room that can be used as an office/den or an additional bedroom. The master suite is fabulous with a separate exit to the backyard. The master bath is truly spa like with a large soaking tub and separate shower. The backyard has a new pebble tec pool with a beautiful sheer descent. The putting green adds some extra fun and the north/south exposure is an added bonus. The RV garage really sets this home apart. You will absolutely love it! Plenty of room for cars, toys, boats, RV, etc. And as an added bonus there is a 9000lb asymmetrical lift that will handle most cars, trucks and vans with plenty of room to store a car in and walk underneath safely. This community is centrally located just minutes from I-10 and the new Loop 202 interchange, providing easy access to shopping, dining and recreation.
Last Agent to Sell the Property
Russ Lyon Sotheby's International Realty License #SA581915000 Listed on: 08/27/2021

Home Details
Home Type
- Single Family
Est. Annual Taxes
- $2,857
Year Built
- Built in 2017
Lot Details
- 7,381 Sq Ft Lot
- Desert faces the front and back of the property
- Block Wall Fence
- Artificial Turf
- Front and Back Yard Sprinklers
- Sprinklers on Timer
HOA Fees
- $68 Monthly HOA Fees
Parking
- 6 Car Direct Access Garage
- 3 Open Parking Spaces
- Garage ceiling height seven feet or more
- Garage Door Opener
- RV Garage
Home Design
- Wood Frame Construction
- Tile Roof
- Stucco
Interior Spaces
- 2,391 Sq Ft Home
- 1-Story Property
- Double Pane Windows
- Low Emissivity Windows
Kitchen
- Built-In Microwave
- ENERGY STAR Qualified Appliances
- Kitchen Island
Flooring
- Carpet
- Tile
Bedrooms and Bathrooms
- 3 Bedrooms
- Primary Bathroom is a Full Bathroom
- 2.5 Bathrooms
- Dual Vanity Sinks in Primary Bathroom
- Bathtub With Separate Shower Stall
Accessible Home Design
- No Interior Steps
Outdoor Features
- Play Pool
- Covered patio or porch
Schools
- Tuscano Elementary School
- Santa Maria Middle School
- Sierra Linda High School
Utilities
- Central Air
- Heating System Uses Natural Gas
- High Speed Internet
- Cable TV Available
Listing and Financial Details
- Tax Lot 63
- Assessor Parcel Number 104-54-815
Community Details
Overview
- Association fees include ground maintenance
- Tuscano HOA, Phone Number (602) 957-9191
- Built by Richmond American
- Tuscano Subdivision, Deacon Floorplan
Recreation
- Community Playground
- Bike Trail
Ownership History
Purchase Details
Home Financials for this Owner
Home Financials are based on the most recent Mortgage that was taken out on this home.Purchase Details
Home Financials for this Owner
Home Financials are based on the most recent Mortgage that was taken out on this home.Purchase Details
Home Financials for this Owner
Home Financials are based on the most recent Mortgage that was taken out on this home.Purchase Details
Home Financials for this Owner
Home Financials are based on the most recent Mortgage that was taken out on this home.Similar Homes in the area
Home Values in the Area
Average Home Value in this Area
Purchase History
| Date | Type | Sale Price | Title Company |
|---|---|---|---|
| Warranty Deed | $615,000 | Great American Title | |
| Warranty Deed | $577,000 | None Available | |
| Warranty Deed | $577,000 | Old Republic Title Agency | |
| Special Warranty Deed | $381,153 | Fidelity National Title Agen |
Mortgage History
| Date | Status | Loan Amount | Loan Type |
|---|---|---|---|
| Open | $584,250 | New Conventional | |
| Previous Owner | $517,000 | No Value Available | |
| Previous Owner | $517,000 | VA | |
| Previous Owner | $94,790 | Stand Alone Second | |
| Previous Owner | $289,653 | New Conventional |
Property History
| Date | Event | Price | Change | Sq Ft Price |
|---|---|---|---|---|
| 07/31/2025 07/31/25 | Price Changed | $614,970 | 0.0% | $257 / Sq Ft |
| 07/24/2025 07/24/25 | Price Changed | $614,980 | 0.0% | $257 / Sq Ft |
| 07/17/2025 07/17/25 | Price Changed | $614,990 | 0.0% | $257 / Sq Ft |
| 07/10/2025 07/10/25 | Price Changed | $615,000 | -1.6% | $257 / Sq Ft |
| 07/03/2025 07/03/25 | Price Changed | $624,930 | 0.0% | $261 / Sq Ft |
| 06/26/2025 06/26/25 | Price Changed | $624,940 | 0.0% | $261 / Sq Ft |
| 06/19/2025 06/19/25 | Price Changed | $624,950 | 0.0% | $261 / Sq Ft |
| 06/12/2025 06/12/25 | Price Changed | $624,960 | 0.0% | $261 / Sq Ft |
| 06/05/2025 06/05/25 | Price Changed | $624,970 | 0.0% | $261 / Sq Ft |
| 05/30/2025 05/30/25 | Price Changed | $624,980 | 0.0% | $261 / Sq Ft |
| 05/22/2025 05/22/25 | Price Changed | $624,990 | 0.0% | $261 / Sq Ft |
| 05/15/2025 05/15/25 | Price Changed | $625,000 | -1.6% | $261 / Sq Ft |
| 05/09/2025 05/09/25 | Price Changed | $634,990 | 0.0% | $266 / Sq Ft |
| 05/01/2025 05/01/25 | For Sale | $635,000 | +3.3% | $266 / Sq Ft |
| 09/16/2022 09/16/22 | Sold | $615,000 | 0.0% | $257 / Sq Ft |
| 08/06/2022 08/06/22 | Pending | -- | -- | -- |
| 07/29/2022 07/29/22 | For Sale | $615,000 | +6.6% | $257 / Sq Ft |
| 10/06/2021 10/06/21 | Sold | $577,000 | +2.1% | $241 / Sq Ft |
| 08/27/2021 08/27/21 | For Sale | $565,000 | -- | $236 / Sq Ft |
Tax History Compared to Growth
Tax History
| Year | Tax Paid | Tax Assessment Tax Assessment Total Assessment is a certain percentage of the fair market value that is determined by local assessors to be the total taxable value of land and additions on the property. | Land | Improvement |
|---|---|---|---|---|
| 2025 | $3,161 | $29,197 | -- | -- |
| 2024 | $3,215 | $27,807 | -- | -- |
| 2023 | $3,215 | $41,250 | $8,250 | $33,000 |
| 2022 | $3,129 | $35,500 | $7,100 | $28,400 |
| 2021 | $2,962 | $32,660 | $6,530 | $26,130 |
| 2020 | $2,857 | $31,330 | $6,260 | $25,070 |
| 2019 | $2,825 | $30,260 | $6,050 | $24,210 |
| 2018 | $240 | $4,035 | $4,035 | $0 |
| 2017 | $227 | $3,585 | $3,585 | $0 |
| 2016 | $224 | $3,255 | $3,255 | $0 |
| 2015 | $214 | $3,200 | $3,200 | $0 |
Agents Affiliated with this Home
-

Seller's Agent in 2025
Clayton Coombs
CC Fox Realty
(602) 859-1321
1 in this area
114 Total Sales
-
T
Seller's Agent in 2022
Tracy Gripp
HomeSmart
(602) 230-7600
2 in this area
59 Total Sales
-

Seller's Agent in 2021
Jessica Jablonski
Russ Lyon Sotheby's International Realty
(480) 330-1554
3 in this area
145 Total Sales
Map
Source: Arizona Regional Multiple Listing Service (ARMLS)
MLS Number: 6285385
APN: 104-54-815
- 3916 S 79th Ln
- 3937 S 79th Ln
- 8046 W Agora Ln
- 8026 W Wood Ln
- 8027 W Pueblo Ave
- 8221 W Atlantis Way
- 3911 S 78th Ln
- 7814 W Encinas Ln
- 8137 W Pueblo Ave
- 8218 W Illini St
- 8244 W Albeniz Place
- 8253 W Illini St
- 7724 W Encinas Ln
- 3721 S 83rd Dr
- 7716 W Pueblo Ave
- 7616 W Jones Ave
- 7853 W Miami St
- 7531 W Odeum Ln
- 8127 W Florence Ave
- 7937 W Williams St
