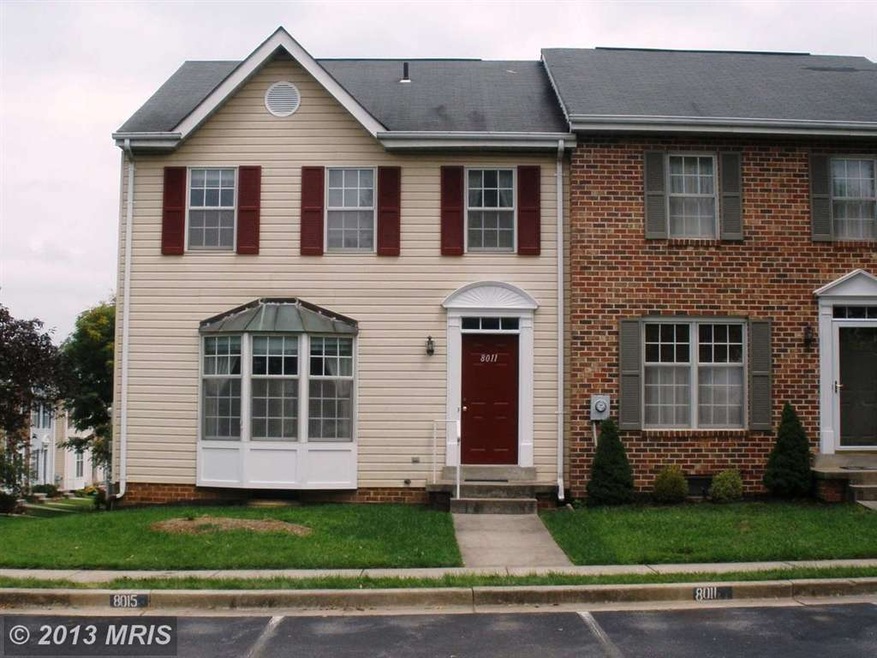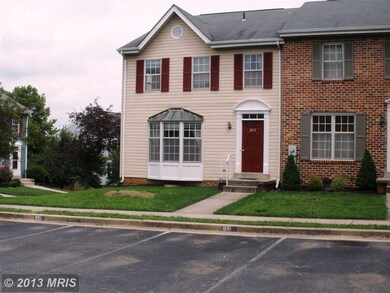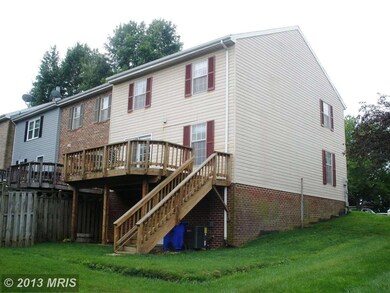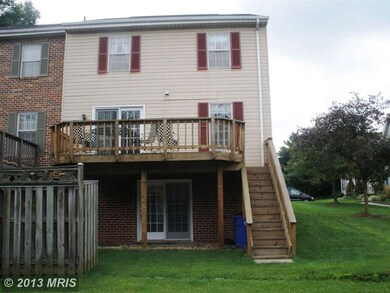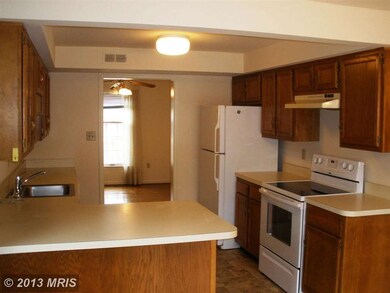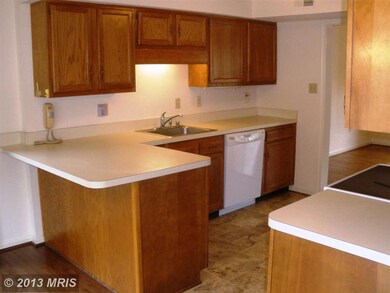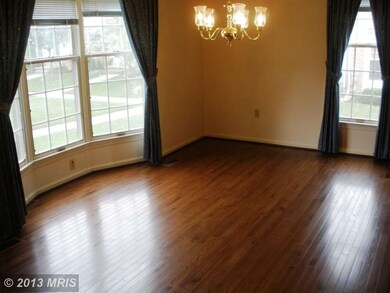
8011 Lighthouse Landing Frederick, MD 21701
Wormans Mill NeighborhoodHighlights
- Private Pool
- Colonial Architecture
- Wood Flooring
- Walkersville High School Rated A-
- Traditional Floor Plan
- Game Room
About This Home
As of July 2025Roomy end unit with new carpet upstairs and original hardwood floors on the main level. Freshly painted thruout and new laminate floors in finished lower walkout level. Easy walk to the pool from this location. New vinyl floor in kitchen. Over 2,000sf of living space. Sitting room w/closet could be used as a 4th bedroom Excellent value here & no city taxes.
Last Agent to Sell the Property
Earl Wood
Mackintosh, Inc. License #MRIS:6084 Listed on: 08/08/2013
Townhouse Details
Home Type
- Townhome
Est. Annual Taxes
- $2,468
Year Built
- Built in 1987
Lot Details
- 2,817 Sq Ft Lot
- 1 Common Wall
- Property is in very good condition
HOA Fees
- $74 Monthly HOA Fees
Parking
- 2 Assigned Parking Spaces
Home Design
- Colonial Architecture
- Composition Roof
- Vinyl Siding
Interior Spaces
- Property has 3 Levels
- Traditional Floor Plan
- Built-In Features
- Double Pane Windows
- Insulated Windows
- Window Treatments
- Bay Window
- Window Screens
- Atrium Doors
- Sitting Room
- Living Room
- Dining Room
- Game Room
- Wood Flooring
Kitchen
- Galley Kitchen
- Breakfast Room
- Electric Oven or Range
- Range Hood
- Dishwasher
Bedrooms and Bathrooms
- 3 Bedrooms
- En-Suite Primary Bedroom
- En-Suite Bathroom
- 3.5 Bathrooms
Laundry
- Laundry Room
- Dryer
- Washer
Partially Finished Basement
- Heated Basement
- Walk-Out Basement
- Basement Windows
Outdoor Features
- Private Pool
- Shed
Utilities
- Forced Air Heating and Cooling System
- Humidifier
- Heat Pump System
- Vented Exhaust Fan
- Electric Water Heater
Community Details
- Built by AUSHERMAN
- Waterside Subdivision
Listing and Financial Details
- Tax Lot 707
- Assessor Parcel Number 1128557582
Ownership History
Purchase Details
Home Financials for this Owner
Home Financials are based on the most recent Mortgage that was taken out on this home.Purchase Details
Home Financials for this Owner
Home Financials are based on the most recent Mortgage that was taken out on this home.Purchase Details
Home Financials for this Owner
Home Financials are based on the most recent Mortgage that was taken out on this home.Purchase Details
Home Financials for this Owner
Home Financials are based on the most recent Mortgage that was taken out on this home.Similar Homes in Frederick, MD
Home Values in the Area
Average Home Value in this Area
Purchase History
| Date | Type | Sale Price | Title Company |
|---|---|---|---|
| Warranty Deed | $435,000 | Universal Title | |
| Interfamily Deed Transfer | -- | Creekside Title Llc | |
| Deed | $224,900 | None Available | |
| Deed | $127,400 | -- |
Mortgage History
| Date | Status | Loan Amount | Loan Type |
|---|---|---|---|
| Open | $444,352 | VA | |
| Previous Owner | $228,000 | New Conventional | |
| Previous Owner | $197,500 | New Conventional | |
| Previous Owner | $213,655 | New Conventional | |
| Previous Owner | $330,000 | Reverse Mortgage Home Equity Conversion Mortgage | |
| Previous Owner | $78,500 | Adjustable Rate Mortgage/ARM | |
| Previous Owner | $50,000 | No Value Available |
Property History
| Date | Event | Price | Change | Sq Ft Price |
|---|---|---|---|---|
| 07/17/2025 07/17/25 | Sold | $435,000 | +2.4% | $187 / Sq Ft |
| 06/18/2025 06/18/25 | Price Changed | $424,900 | -2.3% | $182 / Sq Ft |
| 06/13/2025 06/13/25 | For Sale | $434,900 | +93.4% | $186 / Sq Ft |
| 09/27/2013 09/27/13 | Sold | $224,900 | 0.0% | $98 / Sq Ft |
| 08/14/2013 08/14/13 | Pending | -- | -- | -- |
| 08/08/2013 08/08/13 | For Sale | $224,900 | -- | $98 / Sq Ft |
Tax History Compared to Growth
Tax History
| Year | Tax Paid | Tax Assessment Tax Assessment Total Assessment is a certain percentage of the fair market value that is determined by local assessors to be the total taxable value of land and additions on the property. | Land | Improvement |
|---|---|---|---|---|
| 2024 | $3,459 | $278,400 | $0 | $0 |
| 2023 | $3,094 | $256,500 | $0 | $0 |
| 2022 | $2,813 | $234,600 | $75,000 | $159,600 |
| 2021 | $2,813 | $234,600 | $75,000 | $159,600 |
| 2020 | $2,813 | $234,600 | $75,000 | $159,600 |
| 2019 | $2,815 | $234,800 | $61,600 | $173,200 |
| 2018 | $2,732 | $233,067 | $0 | $0 |
| 2017 | $2,755 | $234,800 | $0 | $0 |
| 2016 | $2,181 | $229,600 | $0 | $0 |
| 2015 | $2,181 | $226,000 | $0 | $0 |
| 2014 | $2,181 | $222,400 | $0 | $0 |
Agents Affiliated with this Home
-
S
Seller's Agent in 2025
Sue Collins
RE/MAX
-
C
Buyer's Agent in 2025
Christopher Mabe
EXP Realty, LLC
-
E
Seller's Agent in 2013
Earl Wood
Mackintosh, Inc.
-
G
Buyer's Agent in 2013
Gaye Eckenrode
Allison James Estates & Homes
Map
Source: Bright MLS
MLS Number: 1003665038
APN: 28-557582
- 8207 Blue Heron Dr Unit 1C
- 8010 Hollow Reed Ct
- 8018 Captains Ct
- 8241 Black Haw Ct
- 1724 Derrs Square E
- 1708 Algonquin Rd
- 1461 Wheyfield Dr
- 1706 Emory St
- 1806 Wheyfield Dr
- 1414 Bexley Ln
- 2250 Bear Den Rd Unit 308
- 1791B Wheyfield Dr
- 1813 Wheyfield Dr Unit 10-A
- 1764 Algonquin Rd
- 1761 Wheyfield Dr
- 1765 Algonquin Rd
- 1421 Trafalgar Ln
- 1714 Dearbought Dr
- 1743 Wheyfield Dr
- 2435 Mill Race Rd
