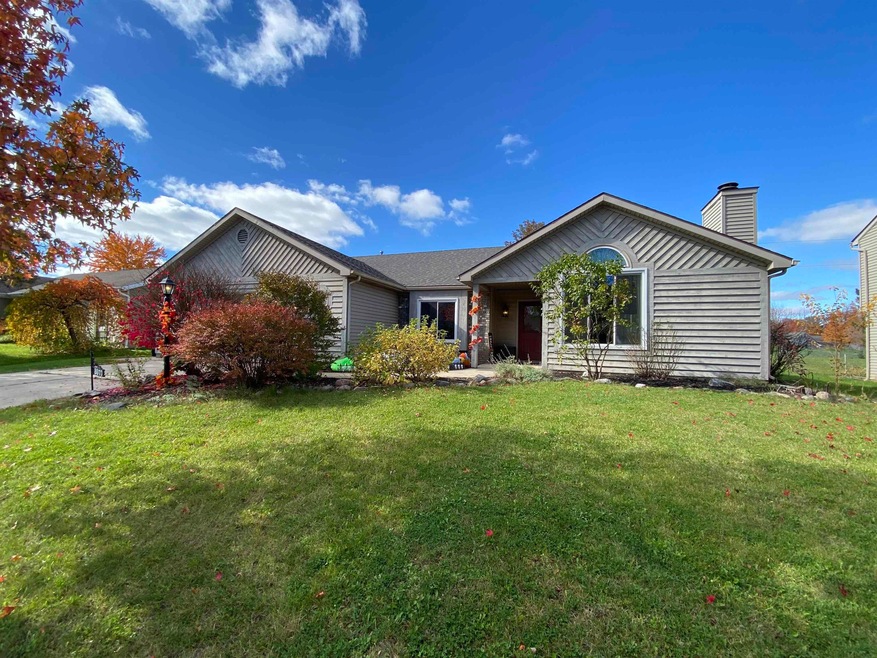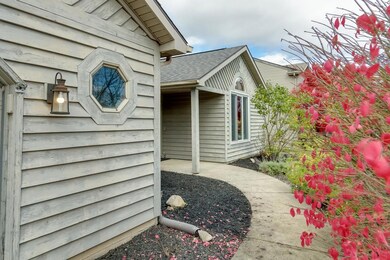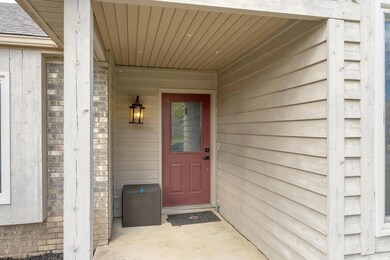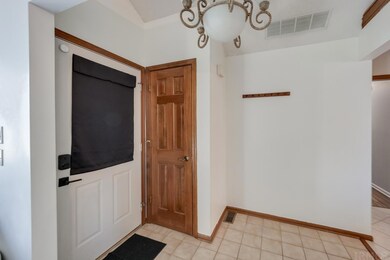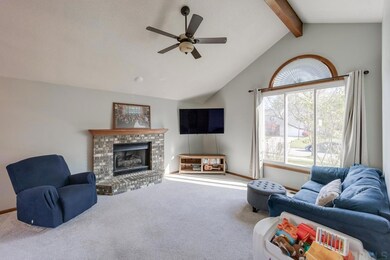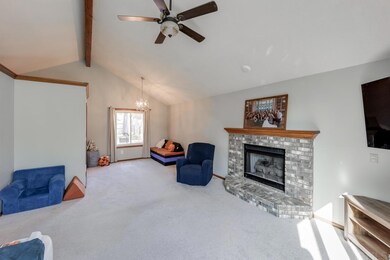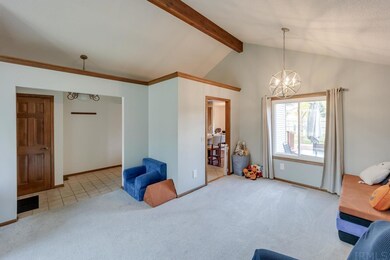
8011 Pebble Creek Place Fort Wayne, IN 46835
Tanbark Trails NeighborhoodEstimated Value: $229,000 - $243,623
Highlights
- Primary Bedroom Suite
- Utility Sink
- Built-In Features
- Beamed Ceilings
- 2 Car Attached Garage
- Double Vanity
About This Home
As of December 2023Welcome home to the perfect place to make your own! This three bedroom, two full bath home has beamed high ceilings, a great deck and backyard, and a gas log fireplace to enjoy on these cool evenings heading our way. The large living room is right inside the front door and offers plenty of room to arrange your furniture. The kitchen has a large sink, stainless steel refrigerator, and a nice sized pantry. There is also a dining room area for gathering around the dinner table. The owner's en suite bedroom has a great layout and leaves tons of opportunities to make it your haven. The garden tub offers you a place to relax and unwind. The other two bedrooms are nicely sized with closets that have built-in shelving. The large laundry room has built-in storage and a counter for folding. There is a two-car attached garage that has lots of peg board on the wall to organize all the tools, as well as a utility sink and heater! The backyard can serve as your own private oasis! Most of the windows were replaced in 2021, lifetime warranty stays with the home. Refrigerator new in 2023.
Last Listed By
North Eastern Group Realty Brokerage Phone: 260-433-3969 Listed on: 10/28/2023

Home Details
Home Type
- Single Family
Est. Annual Taxes
- $1,972
Year Built
- Built in 1990
Lot Details
- 9,000 Sq Ft Lot
- Lot Dimensions are 75x120
- Property is Fully Fenced
- Privacy Fence
- Wood Fence
- Landscaped
HOA Fees
- $11 Monthly HOA Fees
Parking
- 2 Car Attached Garage
- Garage Door Opener
- Driveway
- Off-Street Parking
Home Design
- Slab Foundation
- Shingle Roof
- Wood Siding
- Vinyl Construction Material
Interior Spaces
- 1,602 Sq Ft Home
- 1-Story Property
- Built-In Features
- Beamed Ceilings
- Ceiling height of 9 feet or more
- Ceiling Fan
- Gas Log Fireplace
- Living Room with Fireplace
- Fire and Smoke Detector
Kitchen
- Electric Oven or Range
- Laminate Countertops
- Utility Sink
- Disposal
Flooring
- Carpet
- Laminate
- Ceramic Tile
- Vinyl
Bedrooms and Bathrooms
- 3 Bedrooms
- Primary Bedroom Suite
- Walk-In Closet
- 2 Full Bathrooms
- Double Vanity
- Bathtub With Separate Shower Stall
- Garden Bath
Laundry
- Laundry on main level
- Electric Dryer Hookup
Schools
- Shambaugh Elementary School
- Jefferson Middle School
- Northrop High School
Utilities
- Forced Air Heating and Cooling System
- Heating System Uses Gas
Additional Features
- Patio
- Suburban Location
Community Details
- Tanbark Trails Subdivision
Listing and Financial Details
- Assessor Parcel Number 02-08-10-303-004.000-072
Ownership History
Purchase Details
Home Financials for this Owner
Home Financials are based on the most recent Mortgage that was taken out on this home.Purchase Details
Home Financials for this Owner
Home Financials are based on the most recent Mortgage that was taken out on this home.Purchase Details
Home Financials for this Owner
Home Financials are based on the most recent Mortgage that was taken out on this home.Purchase Details
Home Financials for this Owner
Home Financials are based on the most recent Mortgage that was taken out on this home.Purchase Details
Similar Homes in the area
Home Values in the Area
Average Home Value in this Area
Purchase History
| Date | Buyer | Sale Price | Title Company |
|---|---|---|---|
| Hubart Jon | $225,000 | Centurion Land Title | |
| Delapaz Eduardo | $153,000 | Liberty Title & Escrow Co | |
| Foster Clayton J | -- | Landquest Title Group | |
| Kinney Bonnie L | -- | Lawyers Title | |
| Rash Carol A | -- | -- |
Mortgage History
| Date | Status | Borrower | Loan Amount |
|---|---|---|---|
| Open | Hubart Jon | $191,273 | |
| Previous Owner | Delapaz Julie A Miller | $20,000 | |
| Previous Owner | Delapaz Eduardo | $621,224 | |
| Previous Owner | Foster Clayton J | $5,470 | |
| Previous Owner | Foster Clayton J | $91,800 | |
| Previous Owner | Kinney Bonnie L | $64,500 | |
| Previous Owner | Kinney Bonnie L | $65,000 |
Property History
| Date | Event | Price | Change | Sq Ft Price |
|---|---|---|---|---|
| 12/11/2023 12/11/23 | Sold | $225,000 | 0.0% | $140 / Sq Ft |
| 10/30/2023 10/30/23 | Pending | -- | -- | -- |
| 10/28/2023 10/28/23 | For Sale | $225,000 | +47.1% | $140 / Sq Ft |
| 08/30/2019 08/30/19 | Sold | $153,000 | -1.2% | $96 / Sq Ft |
| 07/22/2019 07/22/19 | Pending | -- | -- | -- |
| 07/19/2019 07/19/19 | For Sale | $154,900 | -- | $97 / Sq Ft |
Tax History Compared to Growth
Tax History
| Year | Tax Paid | Tax Assessment Tax Assessment Total Assessment is a certain percentage of the fair market value that is determined by local assessors to be the total taxable value of land and additions on the property. | Land | Improvement |
|---|---|---|---|---|
| 2024 | $2,155 | $222,000 | $36,000 | $186,000 |
| 2022 | $1,971 | $176,700 | $36,000 | $140,700 |
| 2021 | $1,793 | $161,800 | $19,800 | $142,000 |
| 2020 | $1,626 | $150,300 | $19,800 | $130,500 |
| 2019 | $1,452 | $135,300 | $19,800 | $115,500 |
| 2018 | $1,290 | $120,200 | $19,800 | $100,400 |
| 2017 | $1,296 | $119,900 | $19,800 | $100,100 |
| 2016 | $1,199 | $112,600 | $19,800 | $92,800 |
| 2014 | $1,044 | $103,200 | $19,800 | $83,400 |
| 2013 | $1,061 | $105,000 | $19,800 | $85,200 |
Agents Affiliated with this Home
-
Heidi Haiflich

Seller's Agent in 2023
Heidi Haiflich
North Eastern Group Realty
(260) 433-3969
2 in this area
180 Total Sales
-
Helen Hunt

Buyer's Agent in 2023
Helen Hunt
North Eastern Group Realty
(260) 444-8331
2 in this area
82 Total Sales
-
Kaleigh Kinney

Seller's Agent in 2019
Kaleigh Kinney
Mike Thomas Assoc., Inc
67 Total Sales
Map
Source: Indiana Regional MLS
MLS Number: 202339712
APN: 02-08-10-303-004.000-072
- 6204 Belle Isle Ln
- 3849 Pebble Creek Place
- 6229 Bellingham Ln
- 5609 Renfrew Dr
- 7801 Brookfield Dr
- 8221 Sunny Ln
- 5517 Rothermere Dr
- 7827 Sunderland Dr
- 5415 Cranston Ave
- 8020 Marston Dr
- 7412 Tanbark Ln
- 8020 Carnovan Dr
- 6937 Place
- 8502 Elmont Cove
- 5202 Renfrew Dr
- 5639 Catalpa Ln
- 8514 Elmont Cove
- 8515 Elmont Cove
- 8468 Mayhew Rd
- 7382 Denise Dr
- 8011 Pebble Creek Place
- 8005 Pebble Creek Place
- 8017 Pebble Creek Place
- 8023 Pebble Creek Place
- 7931 Pebble Creek Place
- 8008 Pebble Creek Place
- 8002 Pebble Creek Place
- 8014 Pebble Creek Place
- 8020 Pebble Creek Place
- 8029 Pebble Creek Place
- 7928 Pebble Creek Place
- 7925 Pebble Creek Place
- 8026 Pebble Creek Place
- 8041 Harrisburg Ln
- 7922 Pebble Creek Place
- 8005 Ridgeside Ln
- 8045 Harrisburg Ln
- 8045 Harrisburg Ln Unit 39
- 7919 Pebble Creek Place
- 8011 Ridgeside Ln
