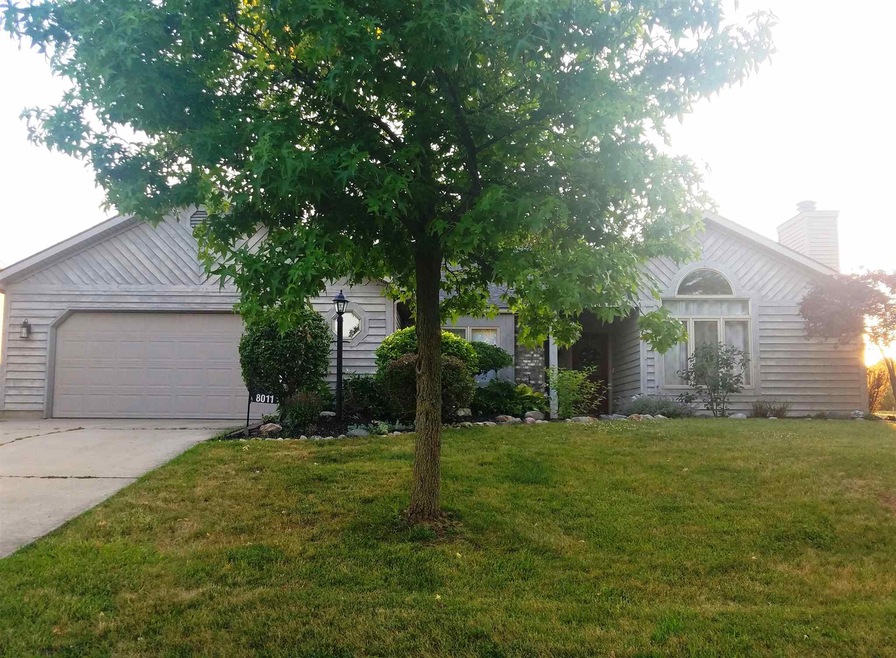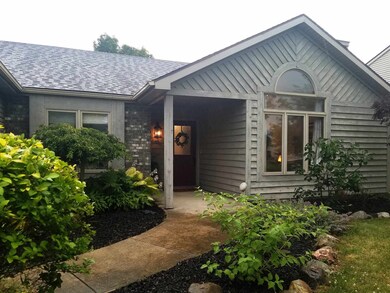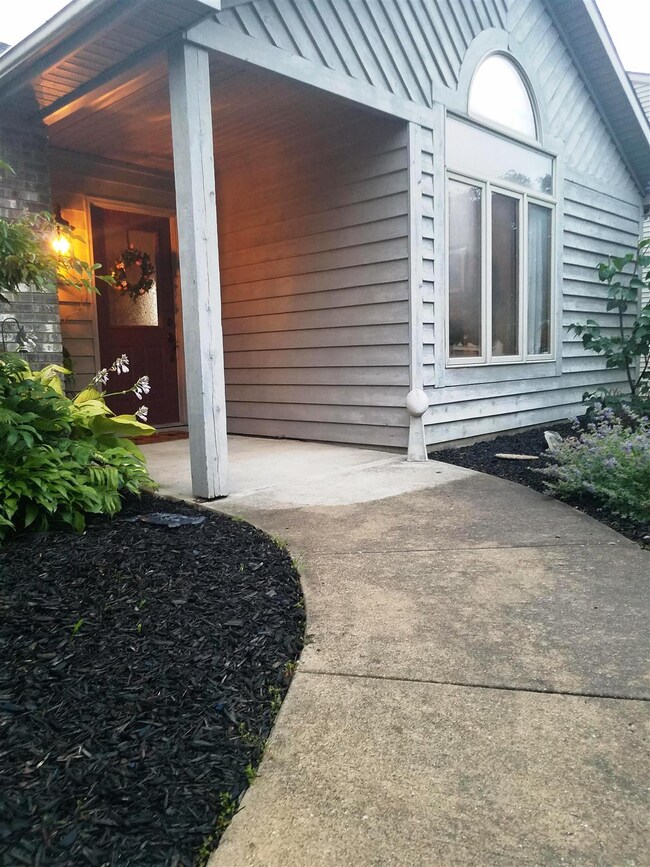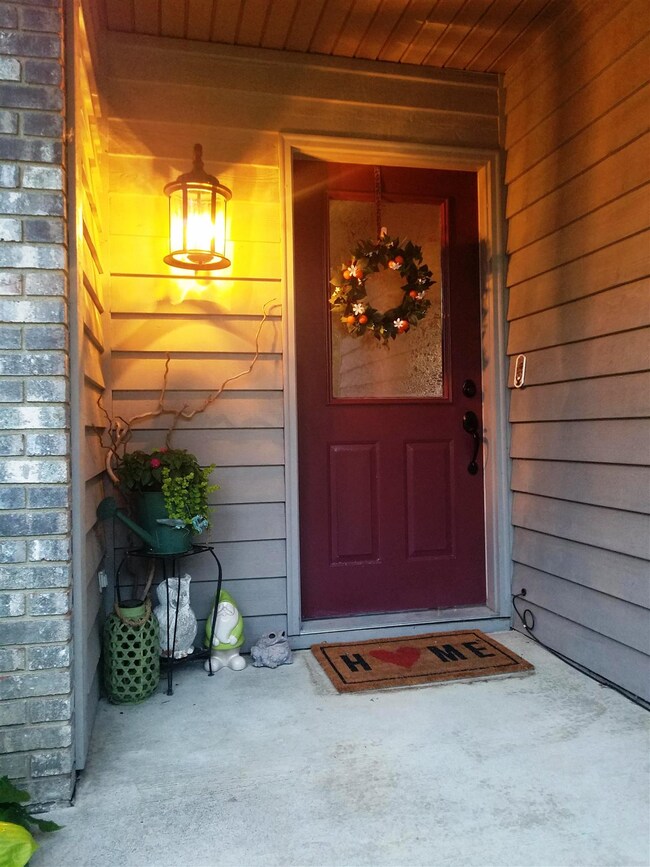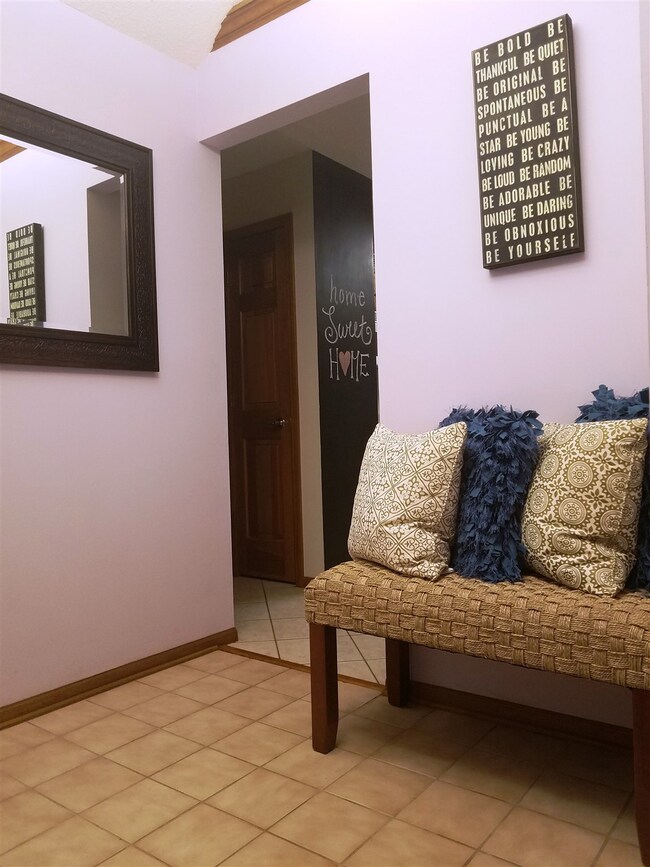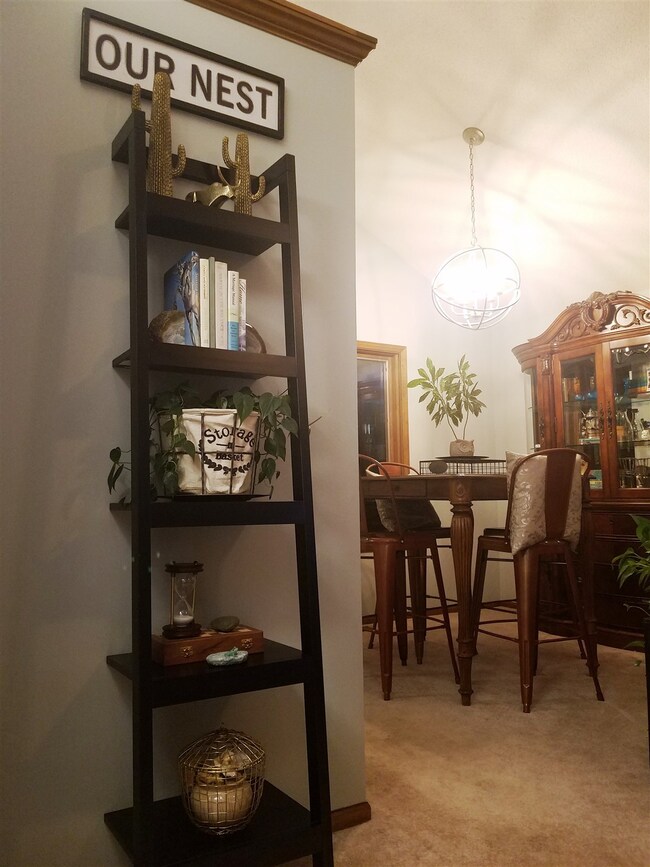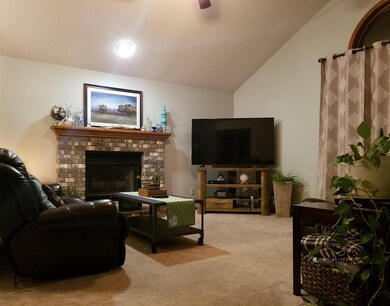
8011 Pebble Creek Place Fort Wayne, IN 46835
Tanbark Trails NeighborhoodHighlights
- Vaulted Ceiling
- Great Room
- Skylights
- Ranch Style House
- Covered patio or porch
- 2 Car Attached Garage
About This Home
As of December 2023FUNCTIONAL STYLE Nestled in quiet Tanbark Trails addition, this brick and cedar faced, ranch style home has been meticulously maintained! From the moment you enter the foyer, you will feel welcomed into this tastefully done 3 bed, 2 full bath home with OVERSIZED 2 car garage. The easy living floor plan gracefully blends the living room and dining area-- great for entertaining! Cozy living room with vaulted ceiling, brick fireplace and ceiling fan. Efficient Kitchen with updated hardware, built-in desk, pantry for extra storage and all appliances that remain. Just off the kitchen is the family room (currently being used as a formal dining room) with ceiling fan and access to the rear yard. Moving through the home, you will find 2 of the bedrooms, a separate laundry room with storage closet-- washer and dryer remain-- and the main full bath. Grand master bedroom with vaulted ceiling and partially updated en-suite bath with garden tub. Privacy Fenced rear yard with newly stained deck and sitting area. Great location near I-469, shopping & restaurants! Average Monthly Utilities (June): AEP- $104 // Nipsco- $35 // City Utilities- $67
Home Details
Home Type
- Single Family
Est. Annual Taxes
- $1,290
Year Built
- Built in 1990
Lot Details
- 9,148 Sq Ft Lot
- Lot Dimensions are 75 x 20
- Property is Fully Fenced
- Privacy Fence
- Level Lot
HOA Fees
- $10 Monthly HOA Fees
Parking
- 2 Car Attached Garage
- Garage Door Opener
- Off-Street Parking
Home Design
- Ranch Style House
- Brick Exterior Construction
- Slab Foundation
- Vinyl Construction Material
Interior Spaces
- 1,602 Sq Ft Home
- Vaulted Ceiling
- Ceiling Fan
- Skylights
- Gas Log Fireplace
- Entrance Foyer
- Great Room
- Living Room with Fireplace
- Pull Down Stairs to Attic
- Fire and Smoke Detector
Kitchen
- Breakfast Bar
- Electric Oven or Range
- Disposal
Flooring
- Carpet
- Laminate
- Tile
- Vinyl
Bedrooms and Bathrooms
- 3 Bedrooms
- En-Suite Primary Bedroom
- Walk-In Closet
- 2 Full Bathrooms
- Double Vanity
- Bathtub with Shower
- Garden Bath
Laundry
- Laundry on main level
- Washer and Electric Dryer Hookup
Schools
- Shambaugh Elementary School
- Jefferson Middle School
- Northrop High School
Utilities
- Forced Air Heating and Cooling System
- Heating System Uses Gas
- Cable TV Available
Additional Features
- Covered patio or porch
- Suburban Location
Listing and Financial Details
- Assessor Parcel Number 02-08-10-303-004.000-072
Community Details
Overview
- Tanbark Trails Subdivision
Recreation
- Community Playground
Ownership History
Purchase Details
Home Financials for this Owner
Home Financials are based on the most recent Mortgage that was taken out on this home.Purchase Details
Home Financials for this Owner
Home Financials are based on the most recent Mortgage that was taken out on this home.Purchase Details
Home Financials for this Owner
Home Financials are based on the most recent Mortgage that was taken out on this home.Purchase Details
Home Financials for this Owner
Home Financials are based on the most recent Mortgage that was taken out on this home.Purchase Details
Map
Similar Homes in Fort Wayne, IN
Home Values in the Area
Average Home Value in this Area
Purchase History
| Date | Type | Sale Price | Title Company |
|---|---|---|---|
| Warranty Deed | $225,000 | Centurion Land Title | |
| Warranty Deed | $153,000 | Liberty Title & Escrow Co | |
| Interfamily Deed Transfer | -- | Landquest Title Group | |
| Warranty Deed | -- | Lawyers Title | |
| Interfamily Deed Transfer | -- | -- |
Mortgage History
| Date | Status | Loan Amount | Loan Type |
|---|---|---|---|
| Open | $191,273 | New Conventional | |
| Previous Owner | $20,000 | Credit Line Revolving | |
| Previous Owner | $621,224 | New Conventional | |
| Previous Owner | $5,470 | Future Advance Clause Open End Mortgage | |
| Previous Owner | $91,800 | New Conventional | |
| Previous Owner | $64,500 | New Conventional | |
| Previous Owner | $65,000 | Purchase Money Mortgage |
Property History
| Date | Event | Price | Change | Sq Ft Price |
|---|---|---|---|---|
| 12/11/2023 12/11/23 | Sold | $225,000 | 0.0% | $140 / Sq Ft |
| 10/30/2023 10/30/23 | Pending | -- | -- | -- |
| 10/28/2023 10/28/23 | For Sale | $225,000 | +47.1% | $140 / Sq Ft |
| 08/30/2019 08/30/19 | Sold | $153,000 | -1.2% | $96 / Sq Ft |
| 07/22/2019 07/22/19 | Pending | -- | -- | -- |
| 07/19/2019 07/19/19 | For Sale | $154,900 | -- | $97 / Sq Ft |
Tax History
| Year | Tax Paid | Tax Assessment Tax Assessment Total Assessment is a certain percentage of the fair market value that is determined by local assessors to be the total taxable value of land and additions on the property. | Land | Improvement |
|---|---|---|---|---|
| 2024 | $2,155 | $222,000 | $36,000 | $186,000 |
| 2022 | $1,971 | $176,700 | $36,000 | $140,700 |
| 2021 | $1,793 | $161,800 | $19,800 | $142,000 |
| 2020 | $1,626 | $150,300 | $19,800 | $130,500 |
| 2019 | $1,452 | $135,300 | $19,800 | $115,500 |
| 2018 | $1,290 | $120,200 | $19,800 | $100,400 |
| 2017 | $1,296 | $119,900 | $19,800 | $100,100 |
| 2016 | $1,199 | $112,600 | $19,800 | $92,800 |
| 2014 | $1,044 | $103,200 | $19,800 | $83,400 |
| 2013 | $1,061 | $105,000 | $19,800 | $85,200 |
Source: Indiana Regional MLS
MLS Number: 201930766
APN: 02-08-10-303-004.000-072
- 6204 Belle Isle Ln
- 6229 Bellingham Ln
- 3849 Pebble Creek Place
- 5609 Renfrew Dr
- 8221 Sunny Ln
- 7801 Brookfield Dr
- 5517 Rothermere Dr
- 7827 Sunderland Dr
- 5415 Cranston Ave
- 8020 Marston Dr
- 7412 Tanbark Ln
- 8020 Carnovan Dr
- 6954 Jerome Park Place
- 6937 Place
- 8502 Elmont Cove
- 5202 Renfrew Dr
- 8514 Elmont Cove
- 8515 Elmont Cove
- 5639 Catalpa Ln
- 8468 Mayhew Rd
