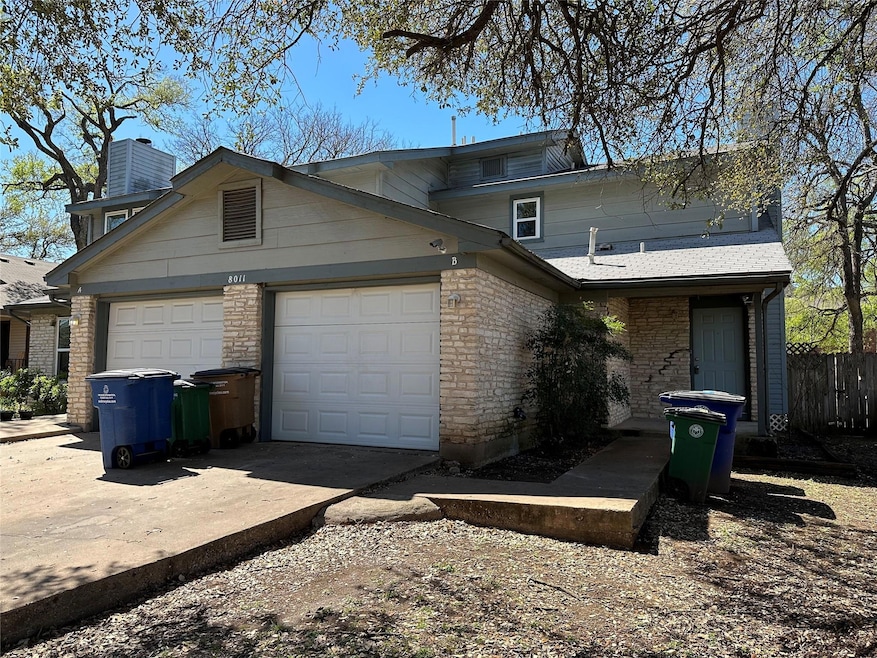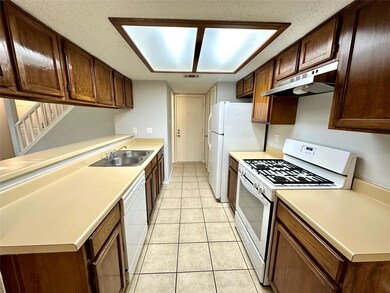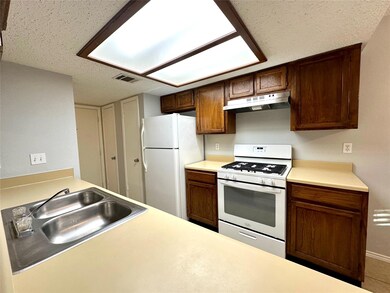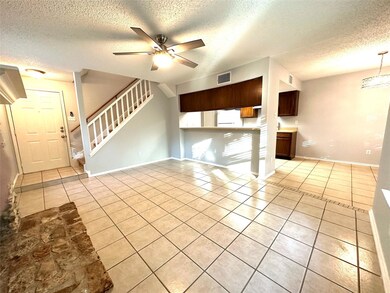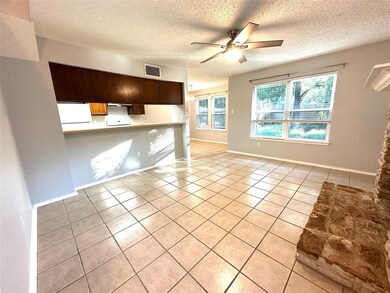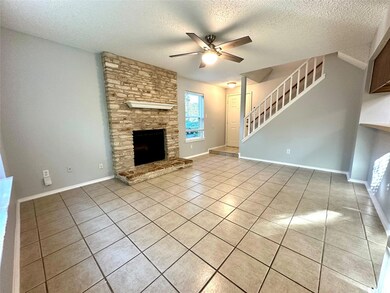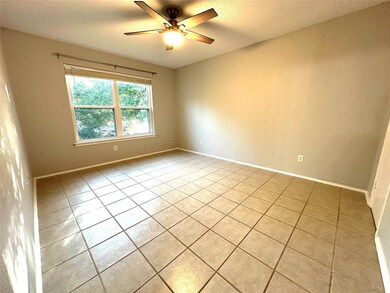8011 Tuscarora Trail Unit B Austin, TX 78729
Anderson Mill NeighborhoodHighlights
- Vaulted Ceiling
- Private Yard
- 1 Car Attached Garage
- Pond Springs Elementary School Rated A-
- No HOA
- Double Pane Windows
About This Home
Well maintained duplex in North Austin Milwood neighborhood featuring Updated bathrooms, large bedrooms, new windows, new fans and fixtures, new paint, one car garage with remote opener, Private Fenced Yard, Tiles Floors, decorative fireplace, recent refrigerator, dishwasher, stove. Tree shaded lot on a quiet street with easy access to 183 and Mopac, and close to The Domain, Apple campus, and other Austin tech employers. Available ASAP Great Round Rock Schools. *MINIMUM CREDIT SCORE OF 600, STRONG RENTAL HISTORY, AND VERIFIABLE INCOME OF AT LEAST 3 TIMES THE RENT.*
Listing Agent
Central Metro Realty Brokerage Phone: (512) 699-3940 License #0484371 Listed on: 09/07/2025

Property Details
Home Type
- Multi-Family
Est. Annual Taxes
- $10,290
Year Built
- Built in 1985
Lot Details
- 8,625 Sq Ft Lot
- Northeast Facing Home
- Fenced
- Many Trees
- Private Yard
Parking
- 1 Car Attached Garage
- Front Facing Garage
- Single Garage Door
- Off-Street Parking
Home Design
- Duplex
- Slab Foundation
- Composition Roof
- Masonry Siding
Interior Spaces
- 1,050 Sq Ft Home
- 2-Story Property
- Vaulted Ceiling
- Ceiling Fan
- Double Pane Windows
- Vinyl Clad Windows
- Insulated Windows
- Living Room with Fireplace
- Tile Flooring
Kitchen
- Oven
- Free-Standing Range
- Dishwasher
- Disposal
Bedrooms and Bathrooms
- 2 Bedrooms
Schools
- Live Oak Elementary School
- Deerpark Middle School
- Mcneil High School
Utilities
- Central Heating and Cooling System
- High Speed Internet
Listing and Financial Details
- Security Deposit $1,625
- Tenant pays for all utilities, exterior maintenance, insurance
- The owner pays for HVAC maintenance, insurance, pest control, taxes
- 12 Month Lease Term
- $65 Application Fee
- Assessor Parcel Number 164398000F0025
Community Details
Overview
- No Home Owners Association
- 2 Units
- Los Indios Add Sec 01 Subdivision
Pet Policy
- Pet Deposit $250
- Dogs and Cats Allowed
- Large pets allowed
Map
Source: Unlock MLS (Austin Board of REALTORS®)
MLS Number: 6194549
APN: R090394
- 12325 Los Indios Trail Unit 31
- 12325 Los Indios Trail Unit 27
- 12325 Los Indios Trail Unit 12
- 8111 Elkhorn Mountain Trail
- 12401 Los Indios Trail Unit 5
- 7708 San Felipe Blvd Unit 8
- 12423 Los Indios Trail
- 12601 Oro Valley Cove
- 12413 Summersweet Cove
- 12703 Oro Valley Trail
- 8518 Cahill Dr Unit 36
- 8111 Matchlock Cove
- 12615 Dove Valley Trail
- 12709 Possum Hollow Dr
- 8330 Fathom Cir Unit 102
- 12711 Possum Hollow Dr
- 12211 Dundee Dr
- 12805 Tantara Dr
- 11814 Barrington Way
- 8340 Fathom Cir Unit 703G
- 8000 Tuscarora Trail Unit B
- 12316 Cahone Trail Unit A
- 7920 San Felipe Blvd
- 12308 Los Indios Trail
- 7900 San Felipe Blvd
- 7905 San Felipe Blvd
- 7800 Chimayo Cove Unit B
- 12325 Los Indios Trail Unit 6
- 8101 San Felipe Blvd
- 12342 Hunters Chase Dr
- 7708 San Felipe Blvd Unit 14
- 7708 San Felipe Blvd Unit 17
- 12406 Deer Falls Dr Unit A/B
- 12413 Deer Falls Dr Unit B
- 8519 Cahill Dr
- 12503 Deer Falls Dr
- 8518 Cahill Dr
- 8518 Cahill Dr Unit 8
- 8518 Cahill Dr Unit 20
- 8518 Cahill Dr Unit 36
