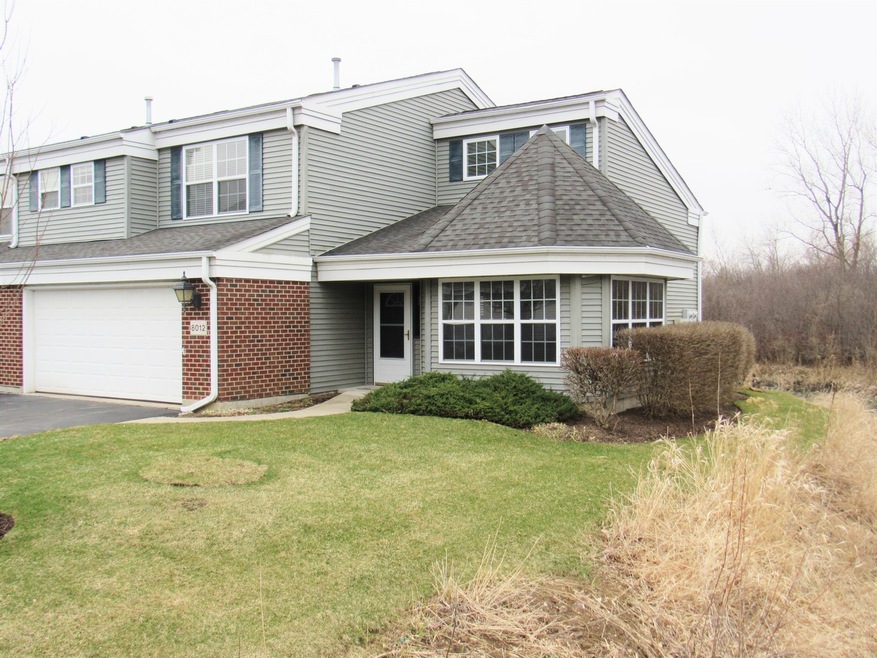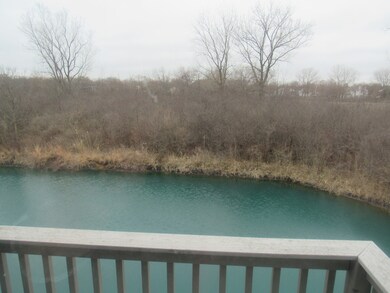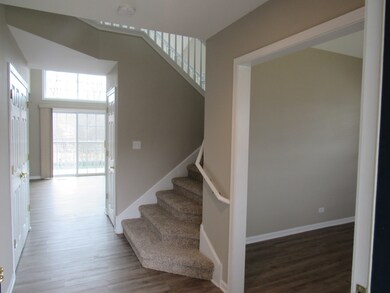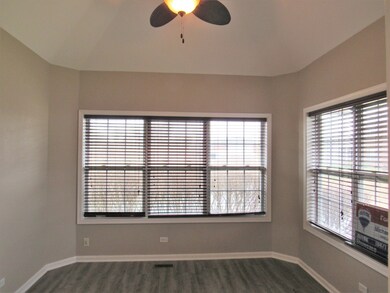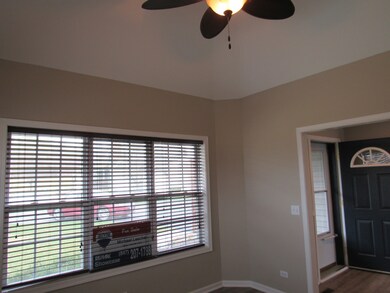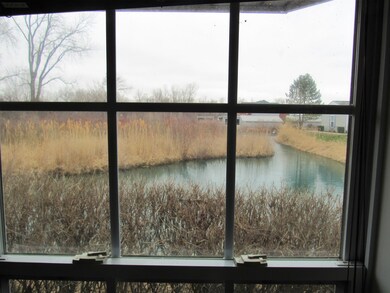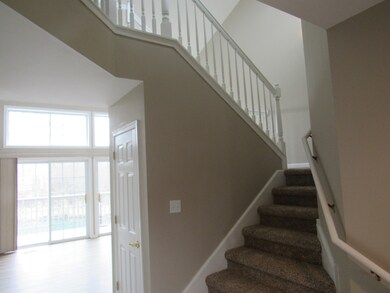
8012 Honeysuckle Ct Unit F Fox Lake, IL 60020
Northeast Fox Lake NeighborhoodHighlights
- Boat Dock
- Waterfront
- Landscaped Professionally
- Boat Slip
- Open Floorplan
- Deck
About This Home
As of July 2021You'll love the pond that wraps around this end unit. Water & wetland views from every room and your own BOAT SLIP on the Chain O' Lakes (a $10,000 value). The vaulted Living Room features new laminate flooring, opens through double sliding glass doors onto a waterfront deck and is divided from the dining area by a 2 sided fireplace with gas logs. Open Kitchen & Dining Room have great views. Office or den off the foyer offers some privacy. Brand new carpet on the second floor and TWO MASTER BEDROOMS! Each with a full bath and walk-in closet. The primary suite includes a balcony, double sink, whirlpool tub, separate shower & a 10' x 7' closet. Laundry on 2nd level. Refrigerator and water heater are 2 years old. City sewer & water and the water softener stays. Great lakefront community in a beautiful natural setting. Taxes will be lower if owner-occupied. Boat slip #26 is included in this offering. There is a $300 annual fee for the slip for pier maintenance. Garage refrigerator stays. No FHA or VA.
Last Agent to Sell the Property
RE/MAX Plaza License #471000462 Listed on: 04/23/2021

Townhouse Details
Home Type
- Townhome
Est. Annual Taxes
- $5,351
Year Built
- Built in 2002
Lot Details
- Waterfront
- Wetlands Adjacent
- End Unit
- Cul-De-Sac
- Landscaped Professionally
HOA Fees
- $266 Monthly HOA Fees
Parking
- 2 Car Attached Garage
- Garage ceiling height seven feet or more
- Garage Transmitter
- Garage Door Opener
- Driveway
- Parking Included in Price
Home Design
- Slab Foundation
- Concrete Perimeter Foundation
Interior Spaces
- 2,039 Sq Ft Home
- 2-Story Property
- Open Floorplan
- Vaulted Ceiling
- Ceiling Fan
- Double Sided Fireplace
- Attached Fireplace Door
- Gas Log Fireplace
- Window Treatments
- Living Room with Fireplace
- Formal Dining Room
- Den
- Laminate Flooring
- Water Views
Kitchen
- Range
- Microwave
- Dishwasher
- Disposal
Bedrooms and Bathrooms
- 2 Bedrooms
- 2 Potential Bedrooms
- Walk-In Closet
- Dual Sinks
- Whirlpool Bathtub
- Separate Shower
Laundry
- Laundry on upper level
- Dryer
- Washer
Home Security
Outdoor Features
- Boat Slip
- Pond
- Balcony
- Deck
Schools
- Lotus Elementary School
- Stanton Middle School
- Grant Community High School
Utilities
- Forced Air Heating and Cooling System
- Heating System Uses Natural Gas
- 100 Amp Service
- Water Softener is Owned
- Cable TV Available
Community Details
Overview
- Association fees include insurance, exterior maintenance, lawn care, snow removal
- 4 Units
- Mary Association, Phone Number (815) 459-9187
- Reva Bay Subdivision, Newport Floorplan
- Property managed by Northwest Property Management
Recreation
- Boat Dock
Pet Policy
- Pets up to 99 lbs
- Dogs and Cats Allowed
Security
- Resident Manager or Management On Site
- Storm Screens
Ownership History
Purchase Details
Home Financials for this Owner
Home Financials are based on the most recent Mortgage that was taken out on this home.Purchase Details
Home Financials for this Owner
Home Financials are based on the most recent Mortgage that was taken out on this home.Purchase Details
Purchase Details
Home Financials for this Owner
Home Financials are based on the most recent Mortgage that was taken out on this home.Similar Homes in the area
Home Values in the Area
Average Home Value in this Area
Purchase History
| Date | Type | Sale Price | Title Company |
|---|---|---|---|
| Warranty Deed | $217,500 | Precision Title Company | |
| Special Warranty Deed | $97,000 | Attorneys Title Guaranty Fun | |
| Sheriffs Deed | -- | None Available | |
| Deed | $242,000 | Chicago Title Insurance Comp |
Mortgage History
| Date | Status | Loan Amount | Loan Type |
|---|---|---|---|
| Open | $174,000 | New Conventional | |
| Previous Owner | $217,450 | Purchase Money Mortgage |
Property History
| Date | Event | Price | Change | Sq Ft Price |
|---|---|---|---|---|
| 07/28/2021 07/28/21 | Sold | $217,500 | -1.1% | $107 / Sq Ft |
| 06/17/2021 06/17/21 | Pending | -- | -- | -- |
| 06/14/2021 06/14/21 | For Sale | -- | -- | -- |
| 05/13/2021 05/13/21 | For Sale | -- | -- | -- |
| 05/12/2021 05/12/21 | Pending | -- | -- | -- |
| 04/23/2021 04/23/21 | For Sale | $219,900 | +126.7% | $108 / Sq Ft |
| 03/15/2012 03/15/12 | Sold | $97,000 | -6.6% | $59 / Sq Ft |
| 02/14/2012 02/14/12 | Pending | -- | -- | -- |
| 01/24/2012 01/24/12 | Price Changed | $103,900 | -5.1% | $63 / Sq Ft |
| 12/30/2011 12/30/11 | Price Changed | $109,500 | -10.2% | $66 / Sq Ft |
| 11/15/2011 11/15/11 | For Sale | $121,900 | -- | $74 / Sq Ft |
Tax History Compared to Growth
Tax History
| Year | Tax Paid | Tax Assessment Tax Assessment Total Assessment is a certain percentage of the fair market value that is determined by local assessors to be the total taxable value of land and additions on the property. | Land | Improvement |
|---|---|---|---|---|
| 2024 | $5,780 | $83,238 | $5,705 | $77,533 |
| 2023 | $5,095 | $74,532 | $5,108 | $69,424 |
| 2022 | $5,095 | $62,587 | $3,974 | $58,613 |
| 2021 | $5,414 | $58,400 | $3,708 | $54,692 |
| 2020 | $5,351 | $56,788 | $3,606 | $53,182 |
| 2019 | $5,094 | $54,306 | $3,448 | $50,858 |
| 2018 | $3,650 | $37,975 | $3,723 | $34,252 |
| 2017 | $3,620 | $36,146 | $3,544 | $32,602 |
| 2016 | $3,854 | $34,883 | $3,420 | $31,463 |
| 2015 | $3,829 | $33,996 | $3,333 | $30,663 |
| 2014 | $3,386 | $32,330 | $6,990 | $25,340 |
| 2012 | $3,097 | $32,330 | $6,990 | $25,340 |
Agents Affiliated with this Home
-
Michael Lescher

Seller's Agent in 2021
Michael Lescher
RE/MAX Plaza
(847) 207-1788
11 in this area
96 Total Sales
-
Nancy Drabek

Buyer's Agent in 2021
Nancy Drabek
Berkshire Hathaway HomeServices Chicago
5 in this area
65 Total Sales
-
Stan Sorenson

Seller's Agent in 2012
Stan Sorenson
RE/MAX Plaza
(847) 951-7505
4 in this area
45 Total Sales
Map
Source: Midwest Real Estate Data (MRED)
MLS Number: 11064337
APN: 01-27-302-072
- 8020 Sunflower Ct Unit H
- 8300 Reva Bay Ln Unit SLIP5
- 8300 Reva Bay Ln Unit SLIP4
- 8240 Goldenrod Ct Unit T2H
- 8421 Canary Grass Ln Unit 8421
- 39175 NW End Dr
- 27726 Hill Dr
- Lots 11 & 12 W Ravine Dr
- Lots 8 & 9 W Ravine Dr
- 39080 N Jackson Dr
- 39091 N Mound Ave
- 1230 N Hickory St
- 122 Lincolnwood Ct
- 7202 Viscaya Dr
- 1240 N Forest Ave
- 978 Eastshore Dr
- 7412 Chevy Chase Ct Unit 16
- 7301 Dunwood Ct Unit 114
- 38441 N 5th Ave
- 1207 E Oakwood Dr Unit 1207
