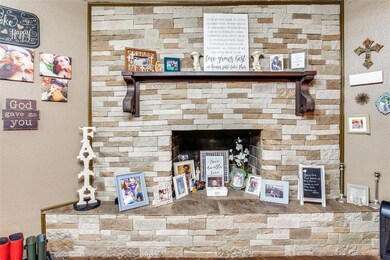
8012 Northbrook Dr Benbrook, TX 76116
Highlights
- Traditional Architecture
- Covered patio or porch
- Slate Flooring
- 2 Fireplaces
- 2 Car Attached Garage
- Energy-Efficient Appliances
About This Home
As of November 2021MULTIPLE OFFERS received. Clients will consider all offers on Monday, Oct. 4. Please submit your best and final offer by midnight on Sunday.
Very cute westside home is updated and accented from front to back with a farm sink, gorgeous lighting fixtures, ceiling fans, guest bathroom tub, barn door, sliding glass door, refaced fireplace and mantle, concrete front patio, wood deck in back, backyard fireplace and firepit, a beautifully stained
privacy fence, with a dog run makes a great place for entertaining and pets.
Last Agent to Sell the Property
Sullivan Real Estate License #0534887 Listed on: 09/23/2021
Home Details
Home Type
- Single Family
Est. Annual Taxes
- $3,356
Year Built
- Built in 1960
Lot Details
- 10,019 Sq Ft Lot
- Wood Fence
- Few Trees
- Large Grassy Backyard
Parking
- 2 Car Attached Garage
- 2 Carport Spaces
- Front Facing Garage
- On-Street Parking
Home Design
- Traditional Architecture
- Brick Exterior Construction
- Slab Foundation
- Composition Roof
Interior Spaces
- 1,597 Sq Ft Home
- 1-Story Property
- Ceiling Fan
- Decorative Lighting
- 2 Fireplaces
- Wood Burning Fireplace
- Stone Fireplace
- Slate Flooring
- Fire and Smoke Detector
Kitchen
- Electric Oven
- Gas Cooktop
- Plumbed For Ice Maker
- Dishwasher
- Disposal
Bedrooms and Bathrooms
- 3 Bedrooms
- 2 Full Bathrooms
Laundry
- Full Size Washer or Dryer
- Washer and Electric Dryer Hookup
Eco-Friendly Details
- Energy-Efficient Appliances
Outdoor Features
- Covered patio or porch
- Exterior Lighting
- Outdoor Storage
Schools
- Waverlypar Elementary School
- Leonard Middle School
- Westn Hill High School
Utilities
- Central Heating and Cooling System
- Heating System Uses Natural Gas
- Gas Water Heater
- High Speed Internet
- Satellite Dish
- Cable TV Available
Community Details
- Westvale Add Subdivision
Listing and Financial Details
- Legal Lot and Block 4 / 8
- Assessor Parcel Number 03497429
- $3,703 per year unexempt tax
Ownership History
Purchase Details
Home Financials for this Owner
Home Financials are based on the most recent Mortgage that was taken out on this home.Purchase Details
Home Financials for this Owner
Home Financials are based on the most recent Mortgage that was taken out on this home.Purchase Details
Home Financials for this Owner
Home Financials are based on the most recent Mortgage that was taken out on this home.Similar Homes in the area
Home Values in the Area
Average Home Value in this Area
Purchase History
| Date | Type | Sale Price | Title Company |
|---|---|---|---|
| Vendors Lien | -- | Fidelity National Title | |
| Vendors Lien | -- | Blue Star Title | |
| Vendors Lien | -- | Blue Star Title Inc |
Mortgage History
| Date | Status | Loan Amount | Loan Type |
|---|---|---|---|
| Open | $250,000 | VA | |
| Previous Owner | $105,900 | New Conventional | |
| Previous Owner | $112,575 | New Conventional | |
| Previous Owner | $91,483 | Unknown | |
| Previous Owner | $96,700 | No Value Available | |
| Previous Owner | $40,000 | No Value Available |
Property History
| Date | Event | Price | Change | Sq Ft Price |
|---|---|---|---|---|
| 11/19/2021 11/19/21 | Sold | -- | -- | -- |
| 10/04/2021 10/04/21 | Pending | -- | -- | -- |
| 09/23/2021 09/23/21 | For Sale | $249,000 | -- | $156 / Sq Ft |
Tax History Compared to Growth
Tax History
| Year | Tax Paid | Tax Assessment Tax Assessment Total Assessment is a certain percentage of the fair market value that is determined by local assessors to be the total taxable value of land and additions on the property. | Land | Improvement |
|---|---|---|---|---|
| 2024 | $3,356 | $236,715 | $40,000 | $196,715 |
| 2023 | $4,796 | $228,899 | $40,000 | $188,899 |
| 2022 | $5,029 | $204,817 | $40,000 | $164,817 |
| 2021 | $4,073 | $172,488 | $40,000 | $132,488 |
| 2020 | $3,573 | $143,000 | $40,000 | $103,000 |
| 2019 | $3,699 | $143,000 | $40,000 | $103,000 |
| 2018 | $3,321 | $142,717 | $26,000 | $116,717 |
| 2017 | $3,495 | $133,573 | $26,000 | $107,573 |
| 2016 | $3,177 | $120,872 | $26,000 | $94,872 |
| 2015 | $2,285 | $122,173 | $12,000 | $110,173 |
| 2014 | $2,285 | $96,000 | $12,000 | $84,000 |
Agents Affiliated with this Home
-
Terri Gallagher
T
Seller's Agent in 2021
Terri Gallagher
Sullivan Real Estate
(817) 808-2139
3 in this area
28 Total Sales
-
Brandee Escalante

Buyer's Agent in 2021
Brandee Escalante
eXp Realty
(214) 675-8545
3 in this area
727 Total Sales
Map
Source: North Texas Real Estate Information Systems (NTREIS)
MLS Number: 14674761
APN: 03497429
- 8021 Northbrook Dr
- 8109 Chapin Rd
- 7820 Kermit Ave
- 8108 Redwood Dr
- 7833 Gaston Ave
- 4204 Shipley Ct
- 4208 Shipley Ct
- 3913 Plantation Dr
- 4004 Bendale Rd
- 4109 Plantation Dr
- 3517 Wicklow Ct
- 8504 Berend Ct
- 3533 Reagan Dr
- 4205 Springbranch Dr
- 3508 Valencia Ct
- 3621 Cimmaron Trail
- 3528 Ramona Dr
- 3509 Fortner Way
- 8005 W Elizabeth Ln
- 4320 Springbranch Dr






