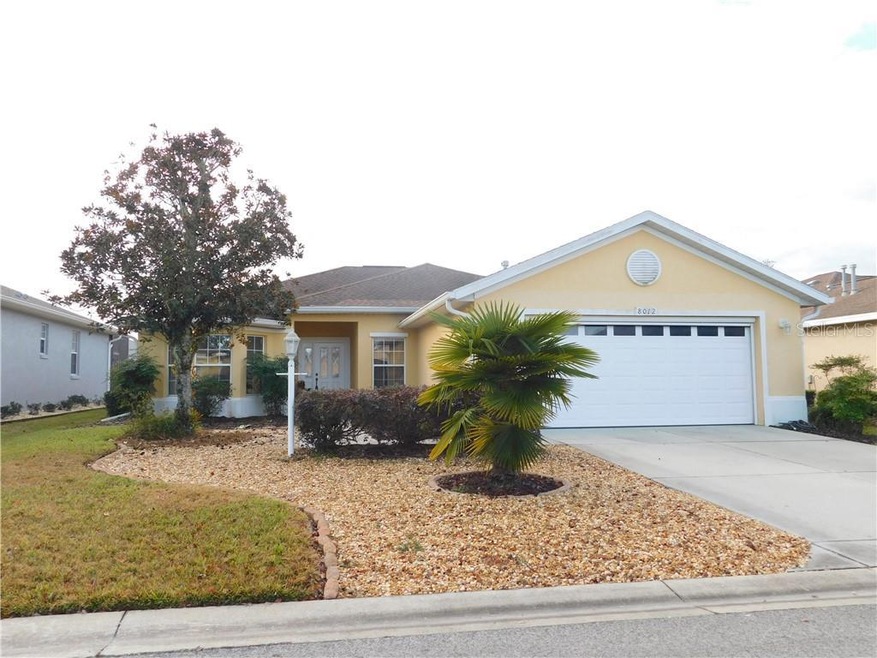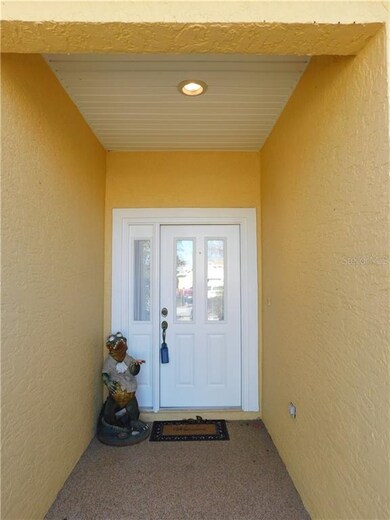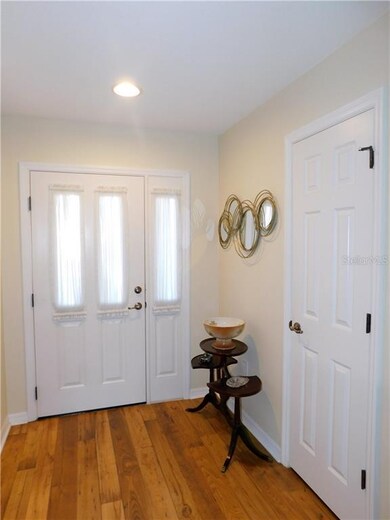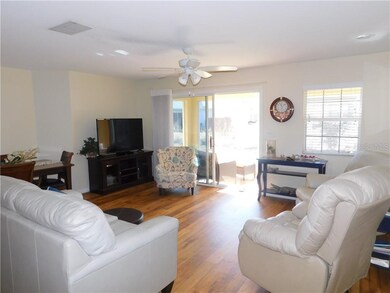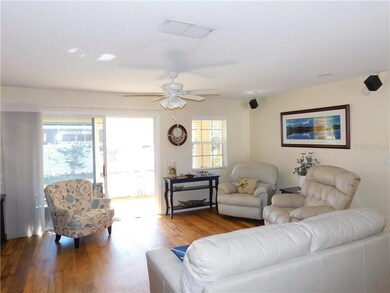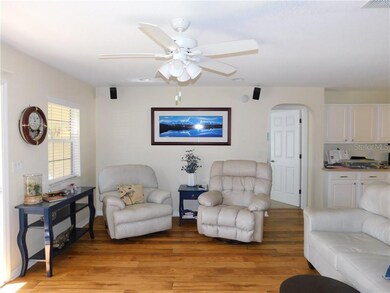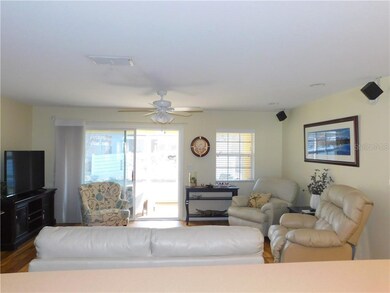
8012 SW 81st Loop Ocala, FL 34476
Fellowship NeighborhoodHighlights
- Senior Community
- 2 Car Attached Garage
- Walk-In Closet
- Open Floorplan
- Eat-In Kitchen
- Tile Flooring
About This Home
As of October 2023VERY NICE AND WELL CARED FOR VERBENA.YOUR NEW HOME FEATURES A THREE BEDROOM SPLIT PLAN, LIVING ROOM,DINING ROOM,AND A VERY SPACIOUE KITCHEN WITH BREAKFAST AREA, INSIDE LAUNDRY AND A SCREENED ENCLOSED FLORIDA ROOM.MASTER BEDROOM VERY SPACIOUS WITH TRAY CEILING,TWO CLOSETS,ONE A WALK IN,AND BOTH WITH BUIILT IN SHELVING.MASTER BATH FEATURES SOAKING TUB, VERY SPACIOUS WALK IN SHOWER, PLUS DOUBLE SINKS ANS BEAUTIFUL VINYL WOOD LOOK FLOORING.BOTH GUEST BEDROOMS GOOD SIZE, THIRD BEDROOM BEING USED AS AN OFFICE. GUEST BATH JUST OFF BOTH GUEST BEDROOMS AND PERFECT SIZE FOR THIS HOME.LIVING ROOM AND DINING ROOM ALSO HAS BEAUTIFUL WOOD LOOK VINYL FLOORING,AND VERY OPEN TO KITCHEN WHICH WILL BE GREAT FOR ENTERTAINING YOUR NEW NEIGHBORS. KITCHEN IS BEAUTIFUL WITH LIGHT CABINETS, PULL OUT SHELVING IN THE BOTTOM CABINETS PLUS CORIAN COUNTERTOPS, AND HIGH END STAINLESS APPLIANCES,AND BUILT IN HIGH END MICROWAVE. INSIDE LAUNDRY HAS NICE APPLIANCES, AND SOME SHELVING UP ABOVE.HEAT, HOT WATER ,AND STOVE ARE GAS. ALSO INCLUDED IS A WATER SOFTNER SYSTEM, AND A ELECTRIC ROLL DOWN SCREEN DOOR FOR THE GARAGE.BOTH TOLIETS REPLACED THIS WEEK. FLORIDA ROOM IS SCREEN ENCLOSED AND A GREAT PLACE TO RELAX. COMMUNITY HAS TWO POOLS,TWO CLUBHOUSES, FITNESS ROOM. NO CDD ON THIS HOME, IT HAS BEED PAID IN FULL.
Last Agent to Sell the Property
RE/MAX FOXFIRE - HWY200/103 S License #0679805 Listed on: 12/28/2020

Home Details
Home Type
- Single Family
Est. Annual Taxes
- $1,728
Year Built
- Built in 2005
Lot Details
- 6,534 Sq Ft Lot
- Lot Dimensions are 60x111
- North Facing Home
- Property is zoned PUD
HOA Fees
- $174 Monthly HOA Fees
Parking
- 2 Car Attached Garage
Home Design
- Slab Foundation
- Shingle Roof
- Block Exterior
- Stucco
Interior Spaces
- 1,604 Sq Ft Home
- 1-Story Property
- Open Floorplan
- Ceiling Fan
- Window Treatments
Kitchen
- Eat-In Kitchen
- Range
- Microwave
- Dishwasher
Flooring
- Tile
- Vinyl
Bedrooms and Bathrooms
- 3 Bedrooms
- Split Bedroom Floorplan
- Walk-In Closet
- 2 Full Bathrooms
Laundry
- Dryer
- Washer
Outdoor Features
- Exterior Lighting
- Rain Gutters
Utilities
- Central Air
- Heating System Uses Natural Gas
- Natural Gas Connected
- Gas Water Heater
- Water Softener
- Private Sewer
Community Details
- Senior Community
- Lori Sands Association, Phone Number (352) 854-0805
- Indigo East Un A A & B B Ph 01 Subdivision
- Association Approval Required
Listing and Financial Details
- Legal Lot and Block 13 / H
- Assessor Parcel Number 3566-1108-13
Ownership History
Purchase Details
Home Financials for this Owner
Home Financials are based on the most recent Mortgage that was taken out on this home.Purchase Details
Home Financials for this Owner
Home Financials are based on the most recent Mortgage that was taken out on this home.Purchase Details
Home Financials for this Owner
Home Financials are based on the most recent Mortgage that was taken out on this home.Purchase Details
Home Financials for this Owner
Home Financials are based on the most recent Mortgage that was taken out on this home.Purchase Details
Home Financials for this Owner
Home Financials are based on the most recent Mortgage that was taken out on this home.Similar Homes in Ocala, FL
Home Values in the Area
Average Home Value in this Area
Purchase History
| Date | Type | Sale Price | Title Company |
|---|---|---|---|
| Warranty Deed | $279,000 | Haile Title | |
| Warranty Deed | $195,000 | Brick City Ttl Ins Agcy Inc | |
| Warranty Deed | $169,900 | Marion Lake Sumter Title Llc | |
| Warranty Deed | $158,500 | Brick City Title Ins Agency | |
| Special Warranty Deed | $149,500 | -- |
Mortgage History
| Date | Status | Loan Amount | Loan Type |
|---|---|---|---|
| Open | $159,000 | New Conventional | |
| Previous Owner | $26,000 | New Conventional | |
| Previous Owner | $135,920 | New Conventional | |
| Previous Owner | $112,000 | Unknown | |
| Previous Owner | $119,500 | Purchase Money Mortgage |
Property History
| Date | Event | Price | Change | Sq Ft Price |
|---|---|---|---|---|
| 10/13/2023 10/13/23 | Sold | $279,000 | 0.0% | $174 / Sq Ft |
| 09/01/2023 09/01/23 | Pending | -- | -- | -- |
| 08/28/2023 08/28/23 | Price Changed | $279,000 | -2.1% | $174 / Sq Ft |
| 08/09/2023 08/09/23 | For Sale | $285,000 | +67.7% | $178 / Sq Ft |
| 03/07/2022 03/07/22 | Off Market | $169,900 | -- | -- |
| 03/10/2021 03/10/21 | Sold | $195,000 | -2.5% | $122 / Sq Ft |
| 02/06/2021 02/06/21 | Pending | -- | -- | -- |
| 01/29/2021 01/29/21 | For Sale | $199,900 | 0.0% | $125 / Sq Ft |
| 01/20/2021 01/20/21 | Pending | -- | -- | -- |
| 12/28/2020 12/28/20 | For Sale | $199,900 | +17.7% | $125 / Sq Ft |
| 05/10/2019 05/10/19 | Sold | $169,900 | -4.8% | $106 / Sq Ft |
| 04/17/2019 04/17/19 | Pending | -- | -- | -- |
| 01/31/2019 01/31/19 | For Sale | $178,500 | +12.6% | $111 / Sq Ft |
| 04/02/2018 04/02/18 | Sold | $158,500 | -4.5% | $99 / Sq Ft |
| 02/06/2018 02/06/18 | Pending | -- | -- | -- |
| 12/21/2017 12/21/17 | For Sale | $165,995 | -- | $103 / Sq Ft |
Tax History Compared to Growth
Tax History
| Year | Tax Paid | Tax Assessment Tax Assessment Total Assessment is a certain percentage of the fair market value that is determined by local assessors to be the total taxable value of land and additions on the property. | Land | Improvement |
|---|---|---|---|---|
| 2023 | $3,403 | $204,289 | $0 | $0 |
| 2022 | $3,255 | $198,339 | $21,360 | $176,979 |
| 2021 | $1,741 | $99,964 | $0 | $0 |
| 2020 | $1,728 | $98,584 | $0 | $0 |
| 2019 | $2,295 | $132,230 | $15,219 | $117,011 |
| 2018 | $2,105 | $102,632 | $0 | $0 |
| 2017 | $2,079 | $100,521 | $0 | $0 |
| 2016 | $2,111 | $98,453 | $0 | $0 |
| 2015 | $2,114 | $97,769 | $0 | $0 |
| 2014 | $2,039 | $96,993 | $0 | $0 |
Agents Affiliated with this Home
-
Vincent Hampton
V
Seller's Agent in 2023
Vincent Hampton
ZORI REALTY
(352) 301-6550
1 in this area
83 Total Sales
-
Karen Gonzalez
K
Buyer's Agent in 2023
Karen Gonzalez
ZORI REALTY
(504) 407-9907
1 in this area
3 Total Sales
-
Kevin Lyons

Seller's Agent in 2021
Kevin Lyons
RE/MAX FOXFIRE - HWY200/103 S
(352) 361-6345
71 in this area
132 Total Sales
-
Lilian De La Cruz Garcia

Buyer's Agent in 2021
Lilian De La Cruz Garcia
PROFESSIONAL REALTY OF OCALA
(910) 992-1358
7 in this area
44 Total Sales
-
Conrad Melancon

Buyer's Agent in 2019
Conrad Melancon
RE/MAX FOXFIRE - HWY200/103 S
(352) 208-4924
120 in this area
126 Total Sales
-
Sallie Saunders
S
Seller's Agent in 2018
Sallie Saunders
RE/MAX FOXFIRE - HWY200/103 S
(352) 425-9510
24 in this area
34 Total Sales
Map
Source: Stellar MLS
MLS Number: OM613254
APN: 3566-1108-13
- 8034 SW 81st Loop
- 8086 SW 81st Loop
- 8033 SW 81st Loop
- 8166 SW 80th Terrace
- 6576 S West 81st Loop
- 6578 S West 81st Loop
- 6582 S West 81st Loop
- 6574 S West 81st Loop
- 6584 S West 81st Loop
- 6590 S West 81st Loop
- 6594 S West 81st Loop
- 6596 S West 81st Loop
- 6588 S West 81st Loop
- 8126 SW 81st Loop
- 6595 S West 81st Loop
- 6571 SW 81st Loop
- 6569 SW 81st Loop
- 6567 SW 81st Loop
- 6565 SW 81st Loop
- 6563 SW 81st Loop
