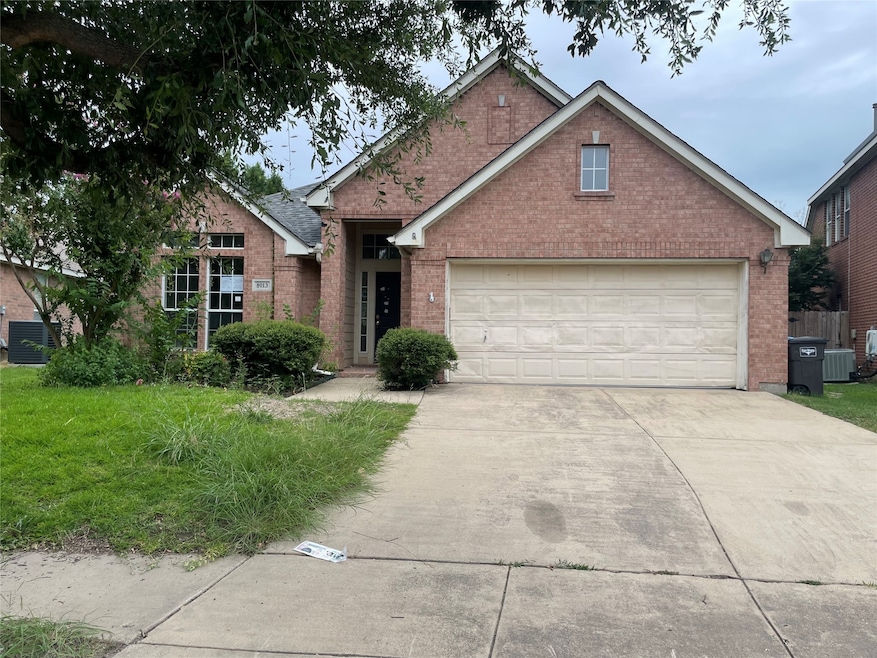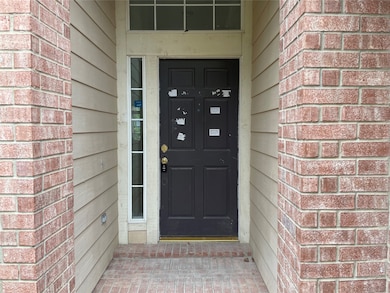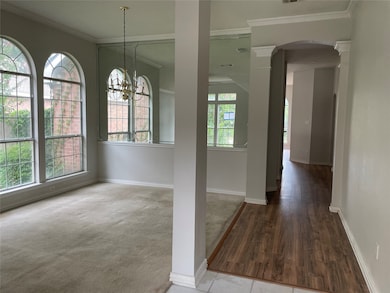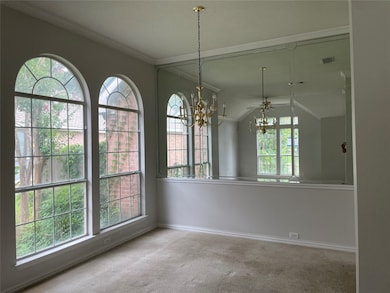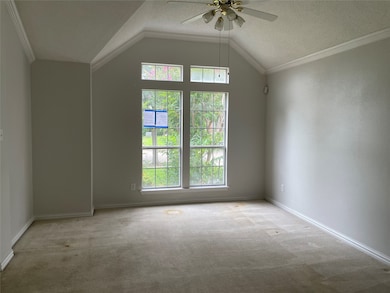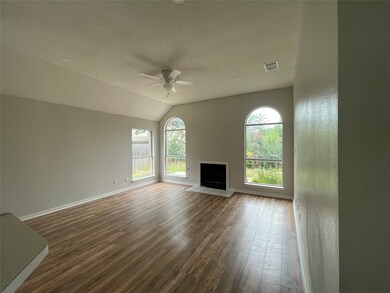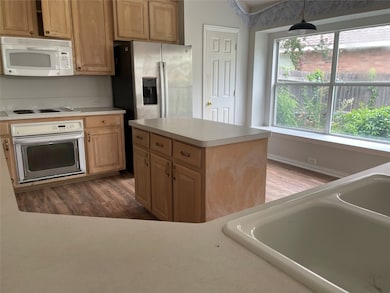
8013 Belladonna Dr Fort Worth, TX 76123
Hulen Heights NeighborhoodEstimated payment $2,306/month
Highlights
- Open Floorplan
- Traditional Architecture
- Front Porch
- Vaulted Ceiling
- Community Pool
- 2 Car Attached Garage
About This Home
HUD case number 513-218342. SOLD AS IS with all faults. Don't miss this 3-bedroom 2-Bath open concept opportunity in the planned development of Columbus Heights in Fort Worth near a plethora of dining and a short drive to Benbrook Lake. Primary suite offers a large sitting area, walk-in closet and spa-like bath with jetted tub, large walk-in shower and extended vanity with dual sinks. Chef's kitchen boasts of kitchen island, lots of prep space, and plenty of storage. Open to the informal dining and one of 2 living areas, this is sure to be the hub of the home where the resident chef won't miss a thing. Breakfast-Serving bar is great for large gatherings. Complete with separate utility and 2-car garage. Back yard offers plenty of room for outdoor entertaining. Don't let this one get away!
Listing Agent
Keller Williams Lonestar DFW Brokerage Phone: 817-461-7653 License #0581861 Listed on: 07/18/2025

Home Details
Home Type
- Single Family
Est. Annual Taxes
- $8,123
Year Built
- Built in 2000
Lot Details
- 6,142 Sq Ft Lot
- Wood Fence
- Landscaped
- Interior Lot
- Level Lot
- Sprinkler System
- Few Trees
- Back Yard
HOA Fees
- $50 Monthly HOA Fees
Parking
- 2 Car Attached Garage
- Front Facing Garage
- Garage Door Opener
- Driveway
- On-Street Parking
Home Design
- Traditional Architecture
- Brick Exterior Construction
- Slab Foundation
- Composition Roof
- Asphalt Roof
Interior Spaces
- 2,135 Sq Ft Home
- 1-Story Property
- Open Floorplan
- Vaulted Ceiling
- Ceiling Fan
- Chandelier
- Wood Burning Fireplace
- Fireplace With Gas Starter
- Fireplace Features Masonry
- Family Room with Fireplace
- Washer and Electric Dryer Hookup
Kitchen
- Eat-In Kitchen
- Electric Oven
- Electric Cooktop
- Microwave
- Dishwasher
- Kitchen Island
- Disposal
Flooring
- Carpet
- Ceramic Tile
- Luxury Vinyl Plank Tile
Bedrooms and Bathrooms
- 3 Bedrooms
- Walk-In Closet
- 2 Full Bathrooms
Outdoor Features
- Patio
- Rain Gutters
- Front Porch
Schools
- Dallas Park Elementary School
- North Crowley High School
Utilities
- Central Heating and Cooling System
- Heating System Uses Natural Gas
- Underground Utilities
- Gas Water Heater
Listing and Financial Details
- Legal Lot and Block 12 / 15
- Assessor Parcel Number 07268394
Community Details
Overview
- Association fees include all facilities, management
- HOA Of Hulen Heights Inc Association
- Columbus Heights Add Subdivision
Recreation
- Community Playground
- Community Pool
Map
Home Values in the Area
Average Home Value in this Area
Tax History
| Year | Tax Paid | Tax Assessment Tax Assessment Total Assessment is a certain percentage of the fair market value that is determined by local assessors to be the total taxable value of land and additions on the property. | Land | Improvement |
|---|---|---|---|---|
| 2024 | $8,123 | $337,062 | $60,000 | $277,062 |
| 2023 | $8,227 | $338,410 | $60,000 | $278,410 |
| 2022 | $7,687 | $281,174 | $50,000 | $231,174 |
| 2021 | $6,885 | $239,387 | $50,000 | $189,387 |
| 2020 | $6,388 | $219,935 | $50,000 | $169,935 |
| 2019 | $6,707 | $219,935 | $50,000 | $169,935 |
| 2018 | $2,148 | $203,111 | $40,000 | $163,111 |
| 2017 | $5,745 | $193,996 | $40,000 | $153,996 |
| 2016 | $5,223 | $170,726 | $40,000 | $130,726 |
| 2015 | $2,153 | $152,600 | $30,000 | $122,600 |
| 2014 | $2,153 | $152,600 | $30,000 | $122,600 |
Property History
| Date | Event | Price | Change | Sq Ft Price |
|---|---|---|---|---|
| 07/18/2025 07/18/25 | For Sale | $285,000 | +7.5% | $133 / Sq Ft |
| 04/05/2021 04/05/21 | Sold | -- | -- | -- |
| 03/05/2021 03/05/21 | Pending | -- | -- | -- |
| 02/26/2021 02/26/21 | For Sale | $265,000 | -- | $124 / Sq Ft |
Purchase History
| Date | Type | Sale Price | Title Company |
|---|---|---|---|
| Special Warranty Deed | -- | Avt Titleservices Llc | |
| Trustee Deed | $250,800 | Avt Titleservices Llc | |
| Vendors Lien | -- | Capital Title | |
| Interfamily Deed Transfer | -- | -- | |
| Warranty Deed | -- | -- |
Mortgage History
| Date | Status | Loan Amount | Loan Type |
|---|---|---|---|
| Previous Owner | $263,145 | FHA |
Similar Homes in Fort Worth, TX
Source: North Texas Real Estate Information Systems (NTREIS)
MLS Number: 20998034
APN: 07268394
- 4601 Belladonna Dr
- 8013 Pretoria Place
- 8016 Pretoria Place
- 4561 Marguerite Ln
- 4545 Marguerite Ln
- 8128 Hosta Way
- 7969 Adobe Dr
- 4512 Stepping Stone Dr
- 4540 Adobe Dr
- 8205 Cedarcrest Ln
- 4612 Springway Ln
- 4520 Lodestone Ln
- 4624 Springway Ln
- 4421 Stepping Stone Dr
- 8028 Malabar Trail
- 4808 Belladonna Dr
- 4490 Sweetgum Way
- 8048 Crimea Ln
- 4640 Summer Oaks Ln
- 4248 Gallowgate Dr
- 4713 Ringold Dr
- 4483 Sweetgum Way
- 4608 Ringold Dr
- 4336 Hulen Cir E
- 7551 Boxwood Ct
- 4633 Sycamore School Rd
- 4837 Madyson Ridge Dr
- 7751 Yellowleaf Ct
- 4853 Madyson Ridge Dr
- 4753 Sea Ridge Dr
- 4721 Sea Ridge Dr
- 4529 Tacoma Terrace
- 7828 Blossom Dr
- 7824 Blossom Dr
- 7415 Tallow Wind Trail
- 8652 Fernhill Dr
- 7805 Brook Meadow Ln
- 8712 Hunters Creek Dr
- 4813 Palm Ridge Dr
- 8728 Polo Dr
