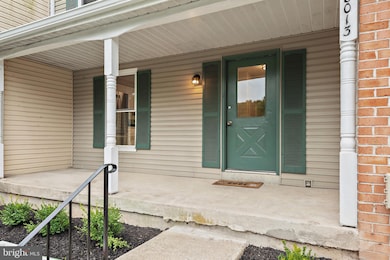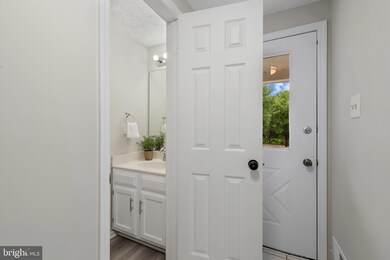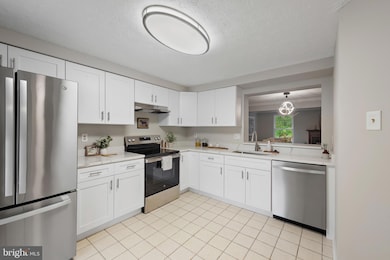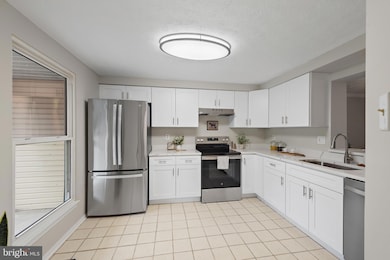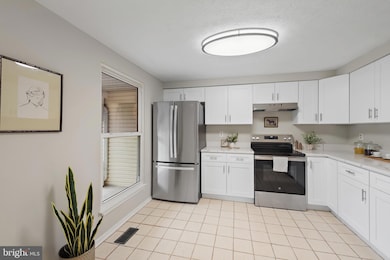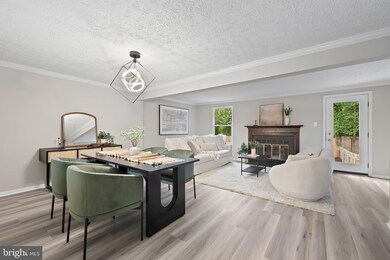
8013 Green Tree Ct Elkridge, MD 21075
Highlights
- View of Trees or Woods
- Colonial Architecture
- Stainless Steel Appliances
- Mayfield Woods Middle School Rated A-
- Recreation Room
- Cul-De-Sac
About This Home
As of July 2025This home is located at 8013 Green Tree Ct, Elkridge, MD 21075 and is currently priced at $435,000, approximately $231 per square foot. This property was built in 1986. 8013 Green Tree Ct is a home located in Howard County with nearby schools including Deep Run Elementary School, Mayfield Woods Middle School, and Long Reach High School.
Last Agent to Sell the Property
Keller Williams Lucido Agency License #4037 Listed on: 07/03/2025

Townhouse Details
Home Type
- Townhome
Est. Annual Taxes
- $4,862
Year Built
- Built in 1986
Lot Details
- 2,000 Sq Ft Lot
- Cul-De-Sac
- Back Yard Fenced
- Landscaped
HOA Fees
- $42 Monthly HOA Fees
Home Design
- Colonial Architecture
- Slab Foundation
- Asphalt Roof
- Vinyl Siding
- Concrete Perimeter Foundation
Interior Spaces
- Property has 3 Levels
- Crown Molding
- Recessed Lighting
- Wood Burning Fireplace
- Fireplace Mantel
- Insulated Windows
- Casement Windows
- Window Screens
- Entrance Foyer
- Living Room
- Dining Room
- Recreation Room
- Vinyl Flooring
- Views of Woods
- Attic Fan
Kitchen
- Eat-In Kitchen
- Electric Oven or Range
- Self-Cleaning Oven
- Stove
- Built-In Microwave
- Dishwasher
- Stainless Steel Appliances
- Disposal
Bedrooms and Bathrooms
- 3 Bedrooms
- En-Suite Primary Bedroom
- Walk-in Shower
Laundry
- Laundry Room
- Dryer
- Washer
Finished Basement
- Heated Basement
- Basement Fills Entire Space Under The House
- Sump Pump
- Laundry in Basement
- Basement Windows
Parking
- 2 Open Parking Spaces
- 2 Parking Spaces
- Free Parking
- Parking Lot
Schools
- Deep Run Elementary School
- Mayfield Woods Middle School
- Long Reach High School
Utilities
- Central Air
- Heat Pump System
- Vented Exhaust Fan
- Electric Water Heater
Additional Features
- Energy-Efficient Windows
- Patio
Listing and Financial Details
- Tax Lot 101
- Assessor Parcel Number 1401206087
Community Details
Overview
- Thompsons Purchase Subdivision
Pet Policy
- Pets allowed on a case-by-case basis
Ownership History
Purchase Details
Home Financials for this Owner
Home Financials are based on the most recent Mortgage that was taken out on this home.Purchase Details
Home Financials for this Owner
Home Financials are based on the most recent Mortgage that was taken out on this home.Purchase Details
Home Financials for this Owner
Home Financials are based on the most recent Mortgage that was taken out on this home.Similar Homes in the area
Home Values in the Area
Average Home Value in this Area
Purchase History
| Date | Type | Sale Price | Title Company |
|---|---|---|---|
| Deed | $248,000 | -- | |
| Deed | $117,200 | -- | |
| Deed | $88,900 | -- |
Mortgage History
| Date | Status | Loan Amount | Loan Type |
|---|---|---|---|
| Closed | $209,000 | Stand Alone Second | |
| Closed | $213,600 | New Conventional | |
| Closed | $226,974 | Stand Alone Second | |
| Closed | $198,400 | Adjustable Rate Mortgage/ARM | |
| Previous Owner | $117,916 | No Value Available | |
| Previous Owner | $91,707 | No Value Available |
Property History
| Date | Event | Price | Change | Sq Ft Price |
|---|---|---|---|---|
| 07/30/2025 07/30/25 | Sold | $435,000 | +8.8% | $231 / Sq Ft |
| 07/07/2025 07/07/25 | Pending | -- | -- | -- |
| 07/03/2025 07/03/25 | For Sale | $400,000 | 0.0% | $213 / Sq Ft |
| 11/03/2012 11/03/12 | Rented | $1,850 | -5.1% | -- |
| 11/03/2012 11/03/12 | Under Contract | -- | -- | -- |
| 09/23/2012 09/23/12 | For Rent | $1,950 | -- | -- |
Tax History Compared to Growth
Tax History
| Year | Tax Paid | Tax Assessment Tax Assessment Total Assessment is a certain percentage of the fair market value that is determined by local assessors to be the total taxable value of land and additions on the property. | Land | Improvement |
|---|---|---|---|---|
| 2025 | $4,846 | $337,200 | $0 | $0 |
| 2024 | $4,846 | $307,300 | $0 | $0 |
| 2023 | $4,366 | $277,400 | $125,000 | $152,400 |
| 2022 | $4,276 | $273,933 | $0 | $0 |
| 2021 | $4,226 | $270,467 | $0 | $0 |
| 2020 | $4,177 | $267,000 | $120,000 | $147,000 |
| 2019 | $4,177 | $267,000 | $120,000 | $147,000 |
| 2018 | $3,930 | $267,000 | $120,000 | $147,000 |
| 2017 | $3,947 | $269,200 | $0 | $0 |
| 2016 | -- | $260,467 | $0 | $0 |
| 2015 | -- | $251,733 | $0 | $0 |
| 2014 | -- | $243,000 | $0 | $0 |
Agents Affiliated with this Home
-
Bob Lucido

Seller's Agent in 2025
Bob Lucido
Keller Williams Lucido Agency
(410) 979-6024
95 in this area
3,002 Total Sales
-
Tracy Lucido

Seller Co-Listing Agent in 2025
Tracy Lucido
Keller Williams Lucido Agency
(410) 802-2567
43 in this area
843 Total Sales
-
Dorothy Watkins

Buyer's Agent in 2025
Dorothy Watkins
Long & Foster
(240) 893-5070
1 in this area
11 Total Sales
-
William Yu
W
Seller's Agent in 2012
William Yu
Great Homes Realty LLC
(410) 984-6661
1 in this area
99 Total Sales
-
datacorrect BrightMLS
d
Buyer's Agent in 2012
datacorrect BrightMLS
Non Subscribing Office
Map
Source: Bright MLS
MLS Number: MDHW2055142
APN: 01-206087
- 8010 Hillrise Ct
- 7983 Millstream Ct
- 6314 Roan Stallion Ln
- 7817 Falling Leaves Ct
- 7922 Red Barn Way
- 6329 Saddle Dr
- 0 Mullinix Rd Unit MDHW2057498
- 7861 Marioak Dr
- 8142 Casey Ct
- 7952 Mayfair Cir
- 6519 Tufts Dr
- 6213 Manchester Way
- 6210 Hunters Hollow Rd
- 6710 Tranquil Way
- 6316 Arbor Way
- 8736 Endless Ocean Way
- 8300 Silver Trumpet Dr
- 8370 Silver Trumpet Dr
- 8417 Freedom Ct
- 8373 Silver Trumpet Dr

