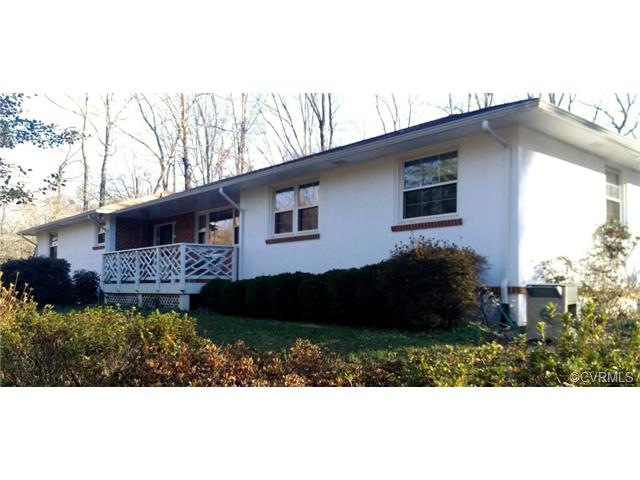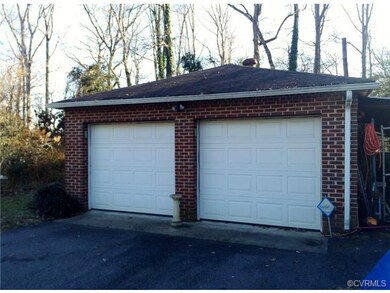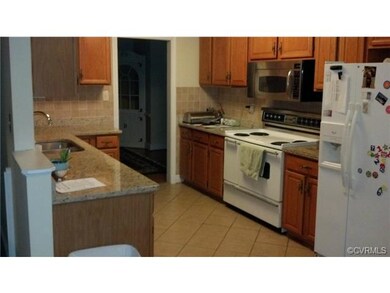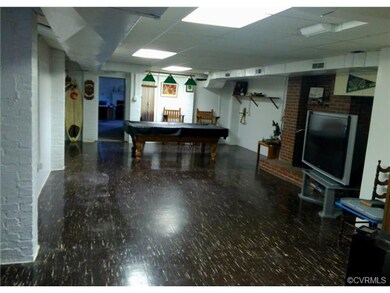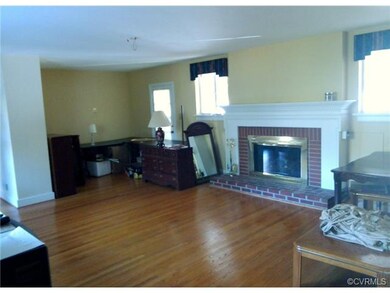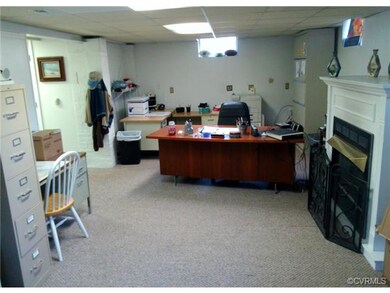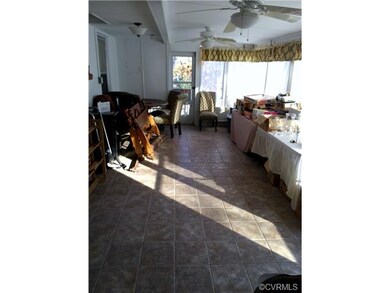
8013 Jahnke Rd Unit 2 North Chesterfield, VA 23235
Bon Air NeighborhoodEstimated Value: $496,000 - $626,817
Highlights
- Wood Flooring
- James River High School Rated A-
- Central Air
About This Home
As of December 2014Bank approved short sale. Way below market value. Home has been updated and overlooks 1.6 acre landscaped yard. All hardwood floors on 1st floor living, new windows, 2 gas brick fireplaces, 3 year old heat pump, two updated bathrooms/ceramic tile and higher toilets. remodeled kitchen has granite counter tops, ceramic back splash, tile floors, oak cabinets and 3 sliding glass doors looking out to park like backyard. HUGE sun room offers ceramic tile and windows galore. full walk-out Basement with brick F/P & bedroom w/separate entrance. Utility rm. with wash sink. Office has separate entrance in back. Storage area in the basement. Paved circular driveway and 2 car detached garage. 40x14 deck plus front porch. Home would be great for a contractor, large family or home office.
Last Agent to Sell the Property
Bill Blanton
First Choice Realty License #0225108045 Listed on: 05/28/2014

Last Buyer's Agent
Sherry Baxter
Hometown Realty License #0225186542
Home Details
Home Type
- Single Family
Est. Annual Taxes
- $4,612
Year Built
- 1953
Lot Details
- 1.6
Home Design
- Composition Roof
Interior Spaces
- Property has 1 Level
Flooring
- Wood
- Ceramic Tile
Bedrooms and Bathrooms
- 5 Bedrooms
- 2 Full Bathrooms
Utilities
- Central Air
- Heat Pump System
- Conventional Septic
Listing and Financial Details
- Assessor Parcel Number 759-713-49-22-00000
Ownership History
Purchase Details
Home Financials for this Owner
Home Financials are based on the most recent Mortgage that was taken out on this home.Purchase Details
Home Financials for this Owner
Home Financials are based on the most recent Mortgage that was taken out on this home.Similar Homes in the area
Home Values in the Area
Average Home Value in this Area
Purchase History
| Date | Buyer | Sale Price | Title Company |
|---|---|---|---|
| Hensley Geoffrey A | $253,200 | -- | |
| Crenshaw Brian J | -- | -- |
Mortgage History
| Date | Status | Borrower | Loan Amount |
|---|---|---|---|
| Open | Hensley Geoffrey Alan | $139,000 | |
| Closed | Hensley Geoffrey A | $175,000 | |
| Previous Owner | Crenshaw Brian J | $75,000 |
Property History
| Date | Event | Price | Change | Sq Ft Price |
|---|---|---|---|---|
| 12/10/2014 12/10/14 | Sold | $253,200 | -2.6% | $56 / Sq Ft |
| 08/07/2014 08/07/14 | Pending | -- | -- | -- |
| 05/28/2014 05/28/14 | For Sale | $259,950 | -- | $58 / Sq Ft |
Tax History Compared to Growth
Tax History
| Year | Tax Paid | Tax Assessment Tax Assessment Total Assessment is a certain percentage of the fair market value that is determined by local assessors to be the total taxable value of land and additions on the property. | Land | Improvement |
|---|---|---|---|---|
| 2024 | $4,612 | $489,600 | $83,900 | $405,700 |
| 2023 | $3,924 | $431,200 | $71,300 | $359,900 |
| 2022 | $3,233 | $351,400 | $69,500 | $281,900 |
| 2021 | $2,973 | $306,000 | $63,200 | $242,800 |
| 2020 | $2,757 | $290,200 | $58,700 | $231,500 |
| 2019 | $2,612 | $274,900 | $55,100 | $219,800 |
| 2018 | $2,480 | $261,100 | $52,400 | $208,700 |
| 2017 | $2,466 | $256,900 | $51,500 | $205,400 |
| 2016 | $2,340 | $243,700 | $51,500 | $192,200 |
| 2015 | $2,251 | $231,900 | $51,500 | $180,400 |
| 2014 | $2,046 | $213,100 | $45,500 | $167,600 |
Agents Affiliated with this Home
-
B
Seller's Agent in 2014
Bill Blanton
First Choice Realty
(804) 672-3000
-
S
Buyer's Agent in 2014
Sherry Baxter
Hometown Realty
Map
Source: Central Virginia Regional MLS
MLS Number: 1415148
APN: 759-71-34-92-200-000
- 7901 Jahnke Rd
- 1147 Joliette Rd
- 1509 Buford Rd
- 1303 Southam Dr
- 8522 Dwayne Ln
- 8416 Summit Acres Dr
- 8410 Halidan Dr
- 8508 Summit Acres Dr
- 8031 Lake Shore Dr
- 1305 Boulder Creek Rd
- 2340 Burroughs St
- 2153 Waters Mill Point
- 2808 Bicknell Rd
- 9312 Groundhog Dr
- 100 Fairwood Dr
- 2609 Kenmore Rd
- 9645 Benbow Rd
- 8641 McCaw Dr
- 6706 Jahnke Rd
- 2931 Scherer Dr
