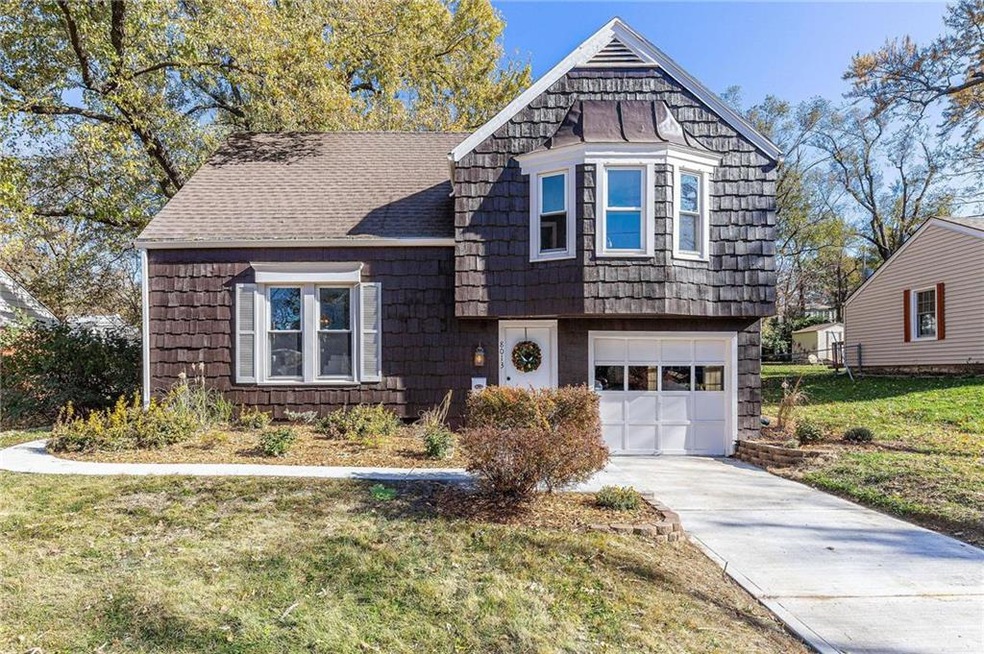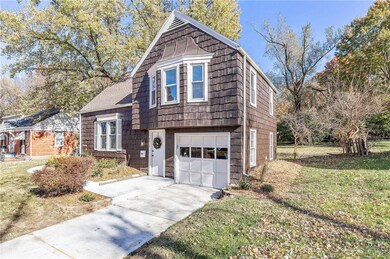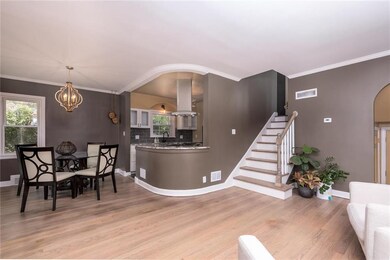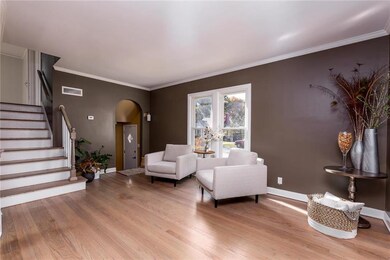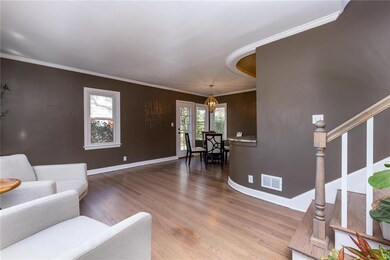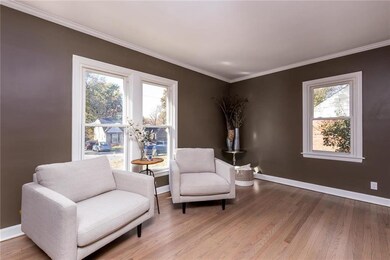
8013 Jefferson St Kansas City, MO 64114
Waldo NeighborhoodHighlights
- Vaulted Ceiling
- Enclosed patio or porch
- Kitchen Island
- Formal Dining Room
- 1 Car Attached Garage
- Central Heating and Cooling System
About This Home
As of February 2025Designer remodel in Waldo. Entertain your friends and family while cooking your holiday meals in your new kitchen. The charm of the Waldo neighborhood has been kept in tact with the arched doorway and unique arched kitchen wall. The bathroom has been updated with creative fixtures and mirrors and still has plenty of storage to spare. The two second floor bedrooms have refinished hardwoods while the upper bedroom is very large and comfy with new carpet. The yard is perfect for a cute garden and backyard privacy. It's the perfect house for a single person who wants to spend time in the fun Waldo area or a little family who loves the comfort and charm of the gorgeous Waldo neighborhoods. New stainless steel appliances, light fixtures, granite countertops, exterior paint, concrete driveway, tile, and hardwood.
Home Details
Home Type
- Single Family
Est. Annual Taxes
- $2,388
Year Built
- Built in 1940
Parking
- 1 Car Attached Garage
- Front Facing Garage
Home Design
- Frame Construction
- Composition Roof
Interior Spaces
- 1,013 Sq Ft Home
- Vaulted Ceiling
- Formal Dining Room
- Carpet
- Kitchen Island
- Laundry in Garage
Bedrooms and Bathrooms
- 3 Bedrooms
- 1 Full Bathroom
Basement
- Garage Access
- Crawl Space
Additional Features
- Enclosed patio or porch
- 8,712 Sq Ft Lot
- Central Heating and Cooling System
Community Details
- Meadow Lane Gardens Subdivision
Listing and Financial Details
- Assessor Parcel Number 47-940-14-05-00-0-00-000
Ownership History
Purchase Details
Home Financials for this Owner
Home Financials are based on the most recent Mortgage that was taken out on this home.Purchase Details
Purchase Details
Home Financials for this Owner
Home Financials are based on the most recent Mortgage that was taken out on this home.Purchase Details
Home Financials for this Owner
Home Financials are based on the most recent Mortgage that was taken out on this home.Purchase Details
Home Financials for this Owner
Home Financials are based on the most recent Mortgage that was taken out on this home.Purchase Details
Home Financials for this Owner
Home Financials are based on the most recent Mortgage that was taken out on this home.Purchase Details
Home Financials for this Owner
Home Financials are based on the most recent Mortgage that was taken out on this home.Purchase Details
Purchase Details
Similar Homes in Kansas City, MO
Home Values in the Area
Average Home Value in this Area
Purchase History
| Date | Type | Sale Price | Title Company |
|---|---|---|---|
| Warranty Deed | $270,000 | None Listed On Document | |
| Warranty Deed | -- | None Listed On Document | |
| Warranty Deed | -- | Accurate Title | |
| Warranty Deed | -- | Accurate Title Company Llc | |
| Quit Claim Deed | -- | Stewart Title Company | |
| Warranty Deed | -- | Stewart Title | |
| Warranty Deed | -- | Security Land Title Co | |
| Individual Deed | -- | Chicago Title Insurance Co | |
| Individual Deed | -- | Chicago Title Insurance Co |
Mortgage History
| Date | Status | Loan Amount | Loan Type |
|---|---|---|---|
| Previous Owner | $199,447 | VA | |
| Previous Owner | $136,045 | Commercial | |
| Previous Owner | $84,000 | New Conventional | |
| Previous Owner | $95,359 | FHA | |
| Previous Owner | $78,170 | FHA |
Property History
| Date | Event | Price | Change | Sq Ft Price |
|---|---|---|---|---|
| 02/18/2025 02/18/25 | Sold | -- | -- | -- |
| 02/03/2025 02/03/25 | Pending | -- | -- | -- |
| 01/19/2025 01/19/25 | For Sale | $283,000 | +46.6% | $303 / Sq Ft |
| 12/31/2019 12/31/19 | Sold | -- | -- | -- |
| 11/19/2019 11/19/19 | Pending | -- | -- | -- |
| 11/10/2019 11/10/19 | For Sale | $193,000 | -- | $191 / Sq Ft |
Tax History Compared to Growth
Tax History
| Year | Tax Paid | Tax Assessment Tax Assessment Total Assessment is a certain percentage of the fair market value that is determined by local assessors to be the total taxable value of land and additions on the property. | Land | Improvement |
|---|---|---|---|---|
| 2024 | $2,388 | $30,258 | $5,996 | $24,262 |
| 2023 | $2,366 | $30,258 | $5,183 | $25,075 |
| 2022 | $2,704 | $32,870 | $4,138 | $28,732 |
| 2021 | $2,695 | $32,870 | $4,138 | $28,732 |
| 2020 | $1,957 | $23,580 | $4,138 | $19,442 |
| 2019 | $1,917 | $23,580 | $4,138 | $19,442 |
| 2018 | $1,634 | $20,522 | $3,601 | $16,921 |
| 2017 | $1,602 | $20,522 | $3,601 | $16,921 |
| 2016 | $1,602 | $20,008 | $3,535 | $16,473 |
| 2014 | $1,575 | $19,616 | $3,466 | $16,150 |
Agents Affiliated with this Home
-
Benjamin Lytle
B
Seller's Agent in 2025
Benjamin Lytle
Opendoor Brokerage LLC
-
Shelby Hernandez
S
Seller Co-Listing Agent in 2025
Shelby Hernandez
Opendoor Brokerage LLC
-
Alicia Walsh

Buyer's Agent in 2025
Alicia Walsh
ReeceNichols - Country Club Plaza
(816) 582-1711
27 in this area
158 Total Sales
-
Brittany Harrington
B
Seller's Agent in 2019
Brittany Harrington
Platinum Realty LLC
(816) 728-0863
7 Total Sales
-
Sam McDaniel
S
Buyer's Agent in 2019
Sam McDaniel
Premium Realty Group LLC
(816) 224-5650
149 Total Sales
Map
Source: Heartland MLS
MLS Number: 2197402
APN: 47-940-14-05-00-0-00-000
- 7934 Jefferson St
- 208 W 81st St
- 7916 Madison Ave
- 8018 Belleview Ave
- 7845 Madison Ave
- 311 W 81st St
- 7812 Madison Ave
- 8209 Madison Ave
- 222 W 81st Terrace
- 200 W 80th St
- 8216 Central St
- 8110 Ward Parkway Plaza
- 7739 Ward Parkway Plaza
- 8242 Belleview Ave
- 8007 Mercier St
- 25 W 82nd St
- 8116 Mercier St
- 107 W 78th St
- 8137 Ward Pkwy
- 906 W 84th St
