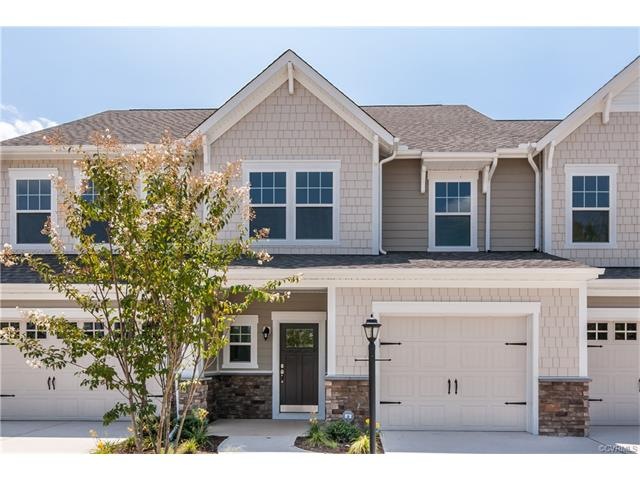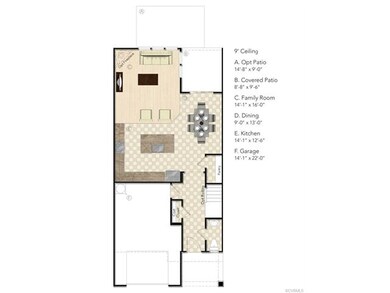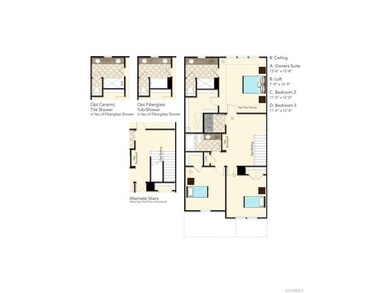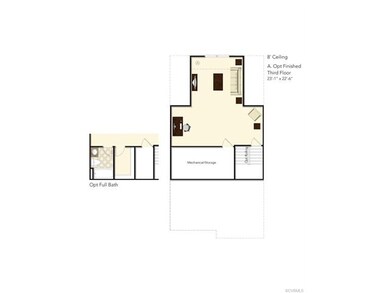
8014 Rutland Village Dr Unit 17 Sec 5 Mechanicsville, VA 23116
Atlee NeighborhoodEstimated Value: $430,314 - $469,000
Highlights
- Under Construction
- Outdoor Pool
- Rowhouse Architecture
- Pearson's Corner Elementary School Rated A
- Clubhouse
- High Ceiling
About This Home
As of September 2017The amazing END UNIT townhome offers 4 bedrooms and 2 1/2 baths! Open Concept on this first floor makes this home great for entertaining! Kitchen features a large island and sprawling counter space! In the dining area you have a glass atrium door that leads out to a covered rear patio! Family has a gas fireplace. On the 2nd floor you will find the Luxury Owner's Suite with a huge walk in closet and a private bath with a dual vanity and a 72" ceramic tile shower with a bench seat. 2 other bedrooms, a laundry room and full bath complete the 2nd floor. On the 3rd level you will find a bonus room - 4th BEDROOM - with it's own private bath and walk in closet.
Last Agent to Sell the Property
HHHunt Realty Inc License #0225178734 Listed on: 04/23/2017
Last Buyer's Agent
NON MLS USER MLS
NON MLS OFFICE
Townhouse Details
Home Type
- Townhome
Est. Annual Taxes
- $2,377
Year Built
- Built in 2017 | Under Construction
Lot Details
- 3,006
HOA Fees
- $138 Monthly HOA Fees
Parking
- 1 Car Direct Access Garage
- Driveway
Home Design
- Rowhouse Architecture
- Slab Foundation
- Frame Construction
- Composition Roof
- Vinyl Siding
- Stone
Interior Spaces
- 2,446 Sq Ft Home
- 2-Story Property
- High Ceiling
- Gas Fireplace
- Thermal Windows
- Dining Area
Kitchen
- Oven
- Microwave
- Dishwasher
- Kitchen Island
- Disposal
Bedrooms and Bathrooms
- 4 Bedrooms
- En-Suite Primary Bedroom
- Walk-In Closet
- Double Vanity
Outdoor Features
- Outdoor Pool
- Patio
- Rear Porch
Schools
- Pearsons Corner Elementary School
- Chickahominy Middle School
- Atlee High School
Utilities
- Forced Air Heating and Cooling System
- Heating System Uses Natural Gas
- Tankless Water Heater
- Gas Water Heater
Listing and Financial Details
- Tax Lot 17 Sec 5
- Assessor Parcel Number 8706-03-3411
Community Details
Overview
- Rutland Subdivision
Amenities
- Common Area
- Clubhouse
Recreation
- Community Playground
- Community Pool
Ownership History
Purchase Details
Home Financials for this Owner
Home Financials are based on the most recent Mortgage that was taken out on this home.Similar Homes in Mechanicsville, VA
Home Values in the Area
Average Home Value in this Area
Purchase History
| Date | Buyer | Sale Price | Title Company |
|---|---|---|---|
| Barbett Johnathan | $313,600 | Attorney |
Mortgage History
| Date | Status | Borrower | Loan Amount |
|---|---|---|---|
| Open | Barbett Johnathan | $313,125 | |
| Closed | Barbett Johnathan | $323,948 |
Property History
| Date | Event | Price | Change | Sq Ft Price |
|---|---|---|---|---|
| 09/20/2017 09/20/17 | Sold | $313,600 | +6.9% | $128 / Sq Ft |
| 04/23/2017 04/23/17 | Pending | -- | -- | -- |
| 04/23/2017 04/23/17 | For Sale | $293,475 | -- | $120 / Sq Ft |
Tax History Compared to Growth
Tax History
| Year | Tax Paid | Tax Assessment Tax Assessment Total Assessment is a certain percentage of the fair market value that is determined by local assessors to be the total taxable value of land and additions on the property. | Land | Improvement |
|---|---|---|---|---|
| 2024 | $3,156 | $384,000 | $84,000 | $300,000 |
| 2023 | $2,958 | $378,200 | $84,000 | $294,200 |
| 2022 | $2,699 | $328,200 | $78,800 | $249,400 |
| 2021 | $2,491 | $303,100 | $78,800 | $224,300 |
| 2020 | $2,396 | $291,900 | $76,100 | $215,800 |
| 2019 | $2,105 | $291,900 | $76,100 | $215,800 |
| 2018 | $2,105 | $259,900 | $76,100 | $183,800 |
| 2017 | $616 | $76,100 | $76,100 | $0 |
Agents Affiliated with this Home
-
Jeri Copeland

Seller's Agent in 2017
Jeri Copeland
HHHunt Realty Inc
(804) 314-2314
5 in this area
176 Total Sales
-
N
Buyer's Agent in 2017
NON MLS USER MLS
NON MLS OFFICE
Map
Source: Central Virginia Regional MLS
MLS Number: 1715103
APN: 8706-03-3411
- 8133 Belton Cir
- 8914 Hollycroft Ct
- 9079 Cudlipp Ave
- 8687 Oakham Dr
- 8670 Oakham Dr
- 9205 Cremins Ct
- 9387 Colvincrest Dr
- 9332 Janeway Dr
- 9401 Nolandwood Dr
- 9205 Fairfield Farm Ct
- 8910 Ringview Dr
- 8403 Knollwood Ct
- 8452 Track Rd
- 8407 Knollwood Ct
- 9085 Winter Spring Dr
- 9074 Winter Spring Dr
- 8557 Meadowsweet Dr
- 00 Staple Ln
- 9129 Cardinal Creek Dr
- 8393 Brittewood Cir
- 8014 Rutland Village Dr Unit 17 Sec 5
- 8014 Rutland Village Dr
- 8012 Rutland Village Dr Unit 18 B2
- 8012 Rutland Village Dr
- 8010 Rutland Village Dr Unit 19 B2
- 8010 Rutland Village Dr
- 8008 Rutland Village Dr Unit 20 B2
- 8008 Rutland Village Dr
- 8018 Rutland Village Dr
- 8018 Rutland Village Dr Unit 8018
- 8018 Rutland Village Dr Unit 51
- 8018 Rutland Village Dr
- 8006 Rutland Village Dr Unit 21 B2
- 8006 Rutland Village Dr
- 8022 Rutland Village Dr Unit 50
- 8022 Rutland Village Dr
- 8027 Ellendale Dr Unit 8 E2
- 8027 Ellendale Dr
- 8004 Rutland Village Dr Unit 22-5
- 8004 Rutland Village Dr



