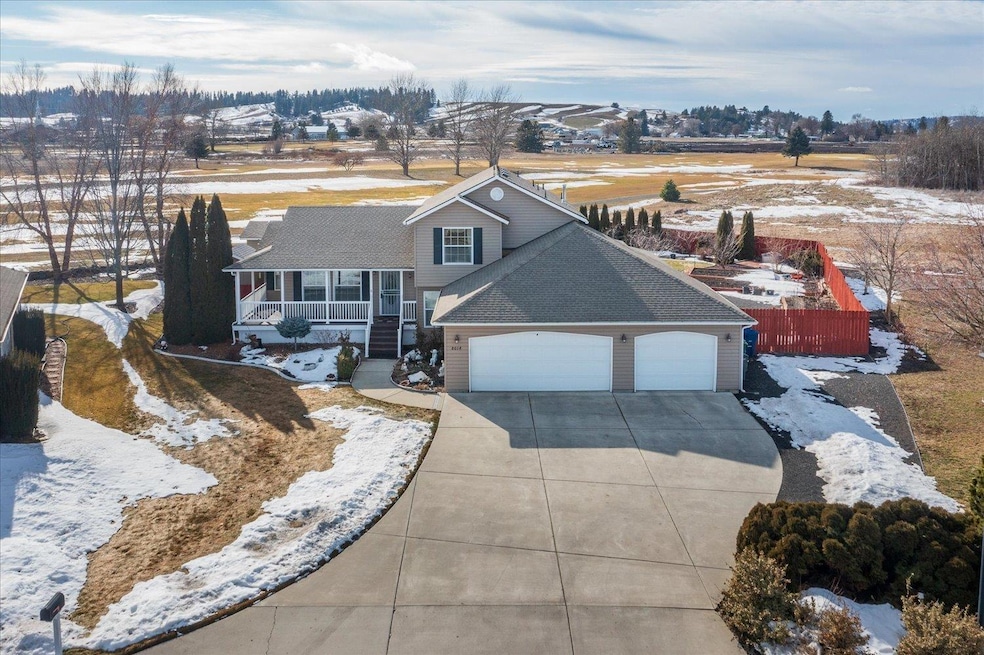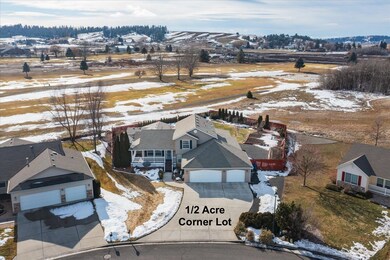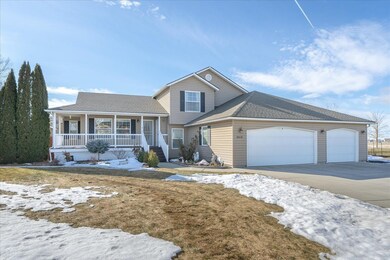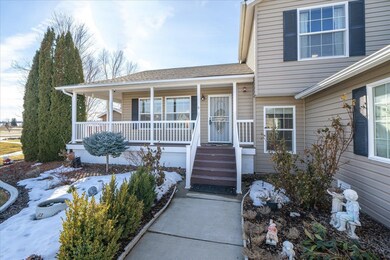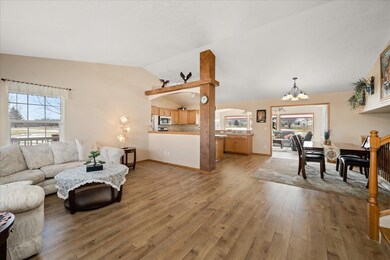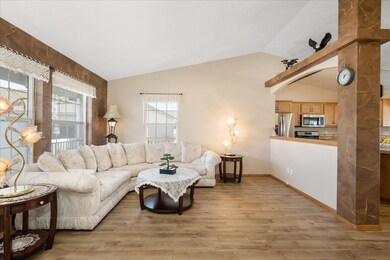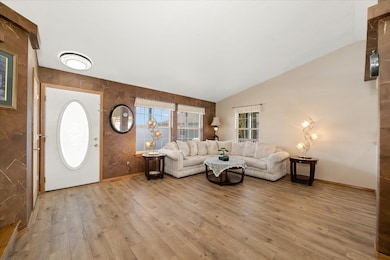
8014 S Blackberry St Cheney, WA 99004
Highlights
- On Golf Course
- Contemporary Architecture
- Great Room
- RV Access or Parking
- Solarium
- No HOA
About This Home
As of March 2022Light & bright 1.5 story home on an oversized 1/2 acre corner lot. Massive great room with cathedral ceilings and a chef’s kitchen with stainless appliances, large kitchen island, eat-in bar & eat-in dining area. 8'x14' walk-in pantry. Formal dining area has huge picture windows with phenomenal views of the valley & beyond! Adjacent sunroom beautifully finished with pine planking on walls & ceiling. 2nd floor features a master bedroom with walk-in closet & en-suite bathroom, plus 2 additional bedrooms. 4th bedroom (on main level) has zero-step entry from 3-car attached garage (23'x33'). There's even a separate 12'x24' golf cart garage behind. RV parking in front of house. Double-gate opens to side yard with room for an additional RV or boat. Full sprinkler system front & back. Beautifully landscaped back yard with irrigated garden beds. Shoe closet / locking parcel room on front porch. Located on Fairways Golf Course near hole 6, just 2 minutes to I-90, 10 min to downtown Spokane, 15 min to Air Force Base.
Last Agent to Sell the Property
Windermere Manito, LLC License #121252 Listed on: 02/10/2022

Home Details
Home Type
- Single Family
Est. Annual Taxes
- $4,082
Year Built
- Built in 2004
Lot Details
- 0.46 Acre Lot
- On Golf Course
- Back Yard Fenced
- Oversized Lot
- Level Lot
- Sprinkler System
Property Views
- Golf Course
- Mountain
Home Design
- Contemporary Architecture
- Slab Foundation
- Composition Roof
- Vinyl Siding
Interior Spaces
- 2,538 Sq Ft Home
- 2-Story Property
- Great Room
- Formal Dining Room
- Solarium
- Crawl Space
Kitchen
- Eat-In Kitchen
- Breakfast Bar
- Gas Range
- Free-Standing Range
- Microwave
- Dishwasher
- Kitchen Island
Bedrooms and Bathrooms
- 4 Bedrooms
- Primary bedroom located on second floor
- Walk-In Closet
- Primary Bathroom is a Full Bathroom
- 3 Bathrooms
Parking
- 3 Car Attached Garage
- Carport
- Workshop in Garage
- Garage Door Opener
- Off-Street Parking
- RV Access or Parking
Outdoor Features
- Storage Shed
Schools
- Snowdon Elementary School
- Cheney Middle School
- Cheney High School
Utilities
- Forced Air Heating and Cooling System
- Heating System Uses Gas
- 200+ Amp Service
- High Speed Internet
- Internet Available
- Cable TV Available
Listing and Financial Details
- Assessor Parcel Number 24073.1407
Community Details
Overview
- No Home Owners Association
- West Terrace Heights Subdivision
Amenities
- Building Patio
- Community Deck or Porch
Ownership History
Purchase Details
Home Financials for this Owner
Home Financials are based on the most recent Mortgage that was taken out on this home.Purchase Details
Home Financials for this Owner
Home Financials are based on the most recent Mortgage that was taken out on this home.Purchase Details
Home Financials for this Owner
Home Financials are based on the most recent Mortgage that was taken out on this home.Purchase Details
Home Financials for this Owner
Home Financials are based on the most recent Mortgage that was taken out on this home.Purchase Details
Purchase Details
Home Financials for this Owner
Home Financials are based on the most recent Mortgage that was taken out on this home.Purchase Details
Similar Homes in Cheney, WA
Home Values in the Area
Average Home Value in this Area
Purchase History
| Date | Type | Sale Price | Title Company |
|---|---|---|---|
| Warranty Deed | $585,000 | Ticor Title | |
| Warranty Deed | -- | New Title Company Name | |
| Warranty Deed | $290,000 | Inland Professional Title Ll | |
| Bargain Sale Deed | -- | Stewart Title Of Spokane | |
| Trustee Deed | $197,910 | Spokane County Title Co | |
| Warranty Deed | $204,450 | Transnation Title | |
| Warranty Deed | $92,400 | Transnation Title |
Mortgage History
| Date | Status | Loan Amount | Loan Type |
|---|---|---|---|
| Open | $580,160 | VA | |
| Previous Owner | $232,000 | New Conventional | |
| Previous Owner | $232,000 | New Conventional | |
| Previous Owner | $232,000 | New Conventional | |
| Previous Owner | $125,000 | New Conventional | |
| Previous Owner | $261,000 | Unknown | |
| Previous Owner | $22,000 | Credit Line Revolving | |
| Previous Owner | $163,560 | Purchase Money Mortgage |
Property History
| Date | Event | Price | Change | Sq Ft Price |
|---|---|---|---|---|
| 07/07/2025 07/07/25 | For Sale | $600,000 | +2.6% | $236 / Sq Ft |
| 03/28/2022 03/28/22 | Sold | $585,000 | -7.1% | $230 / Sq Ft |
| 02/15/2022 02/15/22 | Pending | -- | -- | -- |
| 02/10/2022 02/10/22 | For Sale | $629,900 | -- | $248 / Sq Ft |
Tax History Compared to Growth
Tax History
| Year | Tax Paid | Tax Assessment Tax Assessment Total Assessment is a certain percentage of the fair market value that is determined by local assessors to be the total taxable value of land and additions on the property. | Land | Improvement |
|---|---|---|---|---|
| 2025 | $5,454 | $524,800 | $80,000 | $444,800 |
| 2024 | $5,454 | $559,700 | $88,000 | $471,700 |
| 2023 | $4,690 | $576,100 | $88,000 | $488,100 |
| 2022 | $4,082 | $563,900 | $83,000 | $480,900 |
| 2021 | $3,978 | $359,300 | $56,500 | $302,800 |
| 2020 | $3,553 | $306,800 | $55,000 | $251,800 |
| 2019 | $3,088 | $280,900 | $55,000 | $225,900 |
| 2018 | $3,082 | $237,900 | $45,000 | $192,900 |
| 2017 | $2,575 | $221,000 | $45,000 | $176,000 |
| 2016 | $2,455 | $202,500 | $45,000 | $157,500 |
| 2015 | $2,360 | $186,100 | $45,000 | $141,100 |
| 2014 | -- | $182,300 | $45,000 | $137,300 |
| 2013 | -- | $0 | $0 | $0 |
Agents Affiliated with this Home
-
Bernadette Pillar

Seller's Agent in 2025
Bernadette Pillar
Bernadette Pillar Real Estate
(509) 868-9181
123 Total Sales
-
Jed Maclaurin

Seller's Agent in 2022
Jed Maclaurin
Windermere Manito, LLC
(509) 808-0611
135 Total Sales
-
Gene Brake

Buyer's Agent in 2022
Gene Brake
eXp Realty, LLC
(509) 981-5555
12 Total Sales
Map
Source: Spokane Association of REALTORS®
MLS Number: 202211199
APN: 24073.1407
- 10023 W White Ln
- 10404 Sorenstam Rd
- 8113 S Safflower St
- 10434 Sorenstam Rd
- 10405 Sorenstam Rd
- 10421 Sorenstam Rd
- 10435 Sorenstam Rd
- 10461 Sorenstam Rd
- 10450 Sorenstam Rd
- 10468 Sorenstam Rd
- 10002 W Richland Rd
- 10469 Sorenstam Rd
- 10039 W Barberry Ave
- 10116 W Barberry Ave
- 10415 W Salmonberry Rd
- 10510 W Richland Rd Unit 12
- 10510 W Richland Rd Unit Lot 39
- 10510 W Richland Rd Unit 40
- 10508 W Lingonberry Rd
- 7619 Camille Ct
