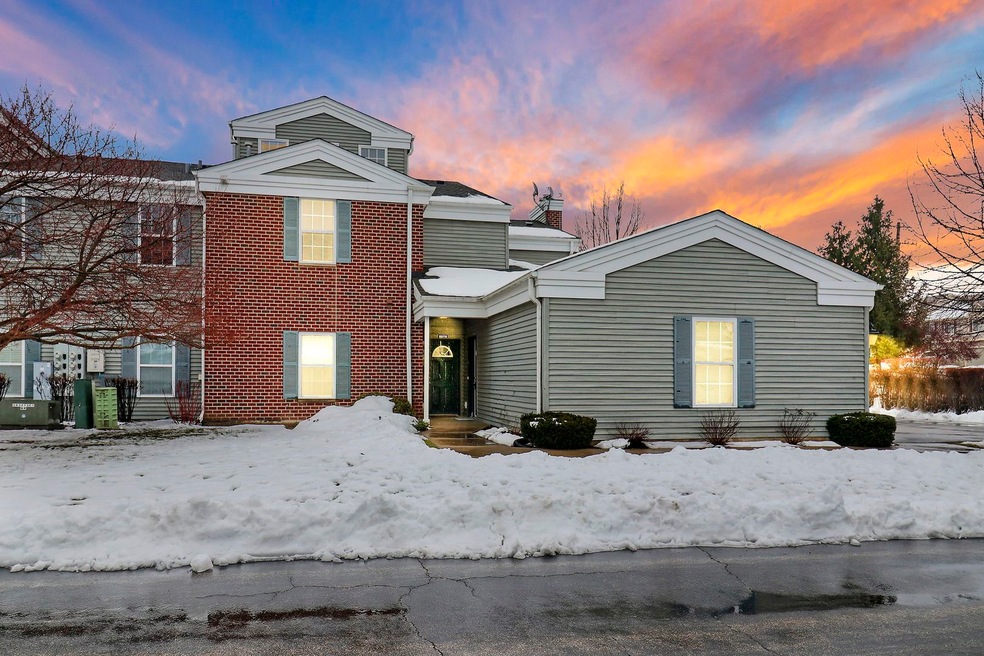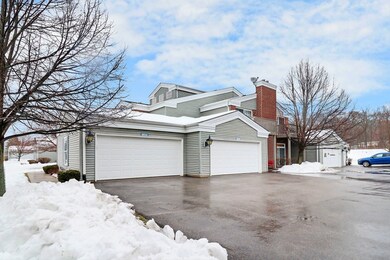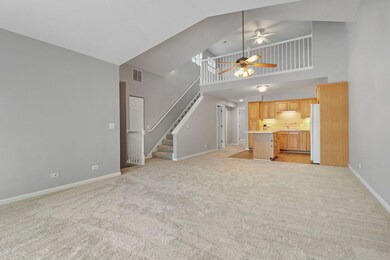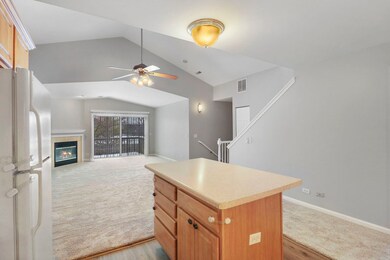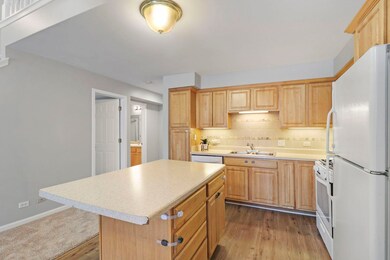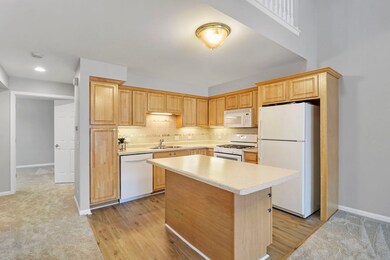
8014 Sunflower Ct Unit H7 Fox Lake, IL 60020
Northeast Fox Lake NeighborhoodEstimated Value: $231,100 - $257,000
Highlights
- Property fronts a lake that is connected to a chain of lakes
- Vaulted Ceiling
- End Unit
- Landscaped Professionally
- Loft
- Balcony
About This Home
As of March 2024Properties rarely come on the market in this WONDERFUL townhome complex on the Chain O Lakes. The home features a stylish, modern open floor plan with an inviting living room with a gas fireplace. The home has just been professionally painted and BRAND-NEW FLOORS and CARPET installed throughout. The expensive mechanics have been updated and gives you as the next buyer peace of mind - hot water heater less than a year old, AC/Furnace approx. 1 year old, washer/dryer, dishwasher and range approx. 5 years old. Kitchen Island provides extra dining space with plenty of counter space and cabinets. The main bedroom has a large walk-in closet and full bath. Spacious 2nd bedroom has direct access to the hall bath, making it perfect for family members or guests. It also has a huge walk-in closet. Large loft area could be turned into a 3rd bedroom or used as a family room or work from home space. It already has two closets in the loft for storage. Outside balcony area is a perfect spot to enjoy your morning coffee. 2 car garage allows for storage of all your water toys. There is a lot to love about this home -LOW HOA, high ceilings, large rooms, tons of storage, end unit, and so much NEW! Just pack your bags and enjoy being close to the Lake.
Property Details
Home Type
- Condominium
Est. Annual Taxes
- $4,827
Year Built
- Built in 2001
Lot Details
- Property fronts a lake that is connected to a chain of lakes
- End Unit
- Landscaped Professionally
HOA Fees
- $266 Monthly HOA Fees
Parking
- 2 Car Attached Garage
- Garage Door Opener
- Driveway
- Parking Included in Price
Home Design
- Asphalt Roof
- Vinyl Siding
- Concrete Perimeter Foundation
Interior Spaces
- 1,558 Sq Ft Home
- 2-Story Property
- Vaulted Ceiling
- Gas Log Fireplace
- Sliding Doors
- Great Room with Fireplace
- Living Room with Fireplace
- Loft
Kitchen
- Gas Cooktop
- Microwave
- Dishwasher
- Disposal
Bedrooms and Bathrooms
- 2 Bedrooms
- 2 Potential Bedrooms
- Walk-In Closet
- 2 Full Bathrooms
Laundry
- Laundry in unit
- Dryer
- Washer
Outdoor Features
- Tideland Water Rights
- Balcony
Schools
- Lotus Elementary School
- Stanton Middle School
- Grant Community High School
Utilities
- Forced Air Heating and Cooling System
- Heating System Uses Natural Gas
Listing and Financial Details
- Homeowner Tax Exemptions
Community Details
Overview
- Association fees include insurance, exterior maintenance, lawn care, scavenger, lake rights
- 4 Units
- Northwest Property Management Association, Phone Number (815) 459-9187
- Reva Bay Subdivision
- Property managed by Northwest Property Management
Amenities
- Common Area
Pet Policy
- Limit on the number of pets
- Dogs and Cats Allowed
Ownership History
Purchase Details
Home Financials for this Owner
Home Financials are based on the most recent Mortgage that was taken out on this home.Purchase Details
Home Financials for this Owner
Home Financials are based on the most recent Mortgage that was taken out on this home.Purchase Details
Similar Homes in Fox Lake, IL
Home Values in the Area
Average Home Value in this Area
Purchase History
| Date | Buyer | Sale Price | Title Company |
|---|---|---|---|
| Bezak Keith | $219,000 | Nippersink Title | |
| Struck Meghan E Thomas | $102,500 | Ct | |
| Petkosek Dale T | $184,000 | Chicago Title |
Mortgage History
| Date | Status | Borrower | Loan Amount |
|---|---|---|---|
| Open | Bezak Keith | $7,500 | |
| Open | Bezak Keith | $197,100 | |
| Previous Owner | Struck Meghan E Thomas | $82,000 | |
| Previous Owner | Petkosek Dale T | $75,000 |
Property History
| Date | Event | Price | Change | Sq Ft Price |
|---|---|---|---|---|
| 03/12/2024 03/12/24 | Sold | $219,000 | 0.0% | $141 / Sq Ft |
| 02/12/2024 02/12/24 | Pending | -- | -- | -- |
| 01/27/2024 01/27/24 | For Sale | $219,000 | +113.7% | $141 / Sq Ft |
| 10/07/2014 10/07/14 | Sold | $102,500 | -2.4% | $76 / Sq Ft |
| 08/25/2014 08/25/14 | Pending | -- | -- | -- |
| 08/16/2014 08/16/14 | Price Changed | $105,000 | -15.9% | $78 / Sq Ft |
| 05/29/2014 05/29/14 | Price Changed | $124,900 | -3.9% | $93 / Sq Ft |
| 03/15/2014 03/15/14 | For Sale | $130,000 | -- | $96 / Sq Ft |
Tax History Compared to Growth
Tax History
| Year | Tax Paid | Tax Assessment Tax Assessment Total Assessment is a certain percentage of the fair market value that is determined by local assessors to be the total taxable value of land and additions on the property. | Land | Improvement |
|---|---|---|---|---|
| 2024 | $4,753 | $70,036 | $5,705 | $64,331 |
| 2023 | $4,827 | $62,711 | $5,108 | $57,603 |
| 2022 | $4,827 | $59,608 | $3,974 | $55,634 |
| 2021 | $4,600 | $55,620 | $3,708 | $51,912 |
| 2020 | $4,531 | $54,084 | $3,606 | $50,478 |
| 2019 | $4,296 | $51,720 | $3,448 | $48,272 |
| 2018 | $2,808 | $35,369 | $3,723 | $31,646 |
| 2017 | $2,771 | $33,666 | $3,544 | $30,122 |
| 2016 | $2,927 | $32,490 | $3,420 | $29,070 |
| 2015 | $2,891 | $31,664 | $3,333 | $28,331 |
| 2014 | $3,207 | $36,621 | $4,628 | $31,993 |
| 2012 | $2,944 | $36,621 | $4,628 | $31,993 |
Agents Affiliated with this Home
-
Jody Papak

Seller's Agent in 2024
Jody Papak
Results Realty USA
(847) 989-9976
1 in this area
47 Total Sales
-
Donna Crivello

Seller Co-Listing Agent in 2024
Donna Crivello
Results Realty USA
(847) 721-0933
1 in this area
38 Total Sales
-
Dean Tubekis

Buyer's Agent in 2024
Dean Tubekis
Coldwell Banker Realty
(847) 809-8070
6 in this area
614 Total Sales
-

Seller's Agent in 2014
Sean Ronkoske
HomeSmart Connect LLC
(224) 645-4493
34 Total Sales
Map
Source: Midwest Real Estate Data (MRED)
MLS Number: 11968890
APN: 01-27-302-073
- 8232 Goldenrod Ct Unit T2D
- 8240 Goldenrod Ct Unit T2H
- 8300 Reva Bay Ln Unit SLIP5
- 8300 Reva Bay Ln Unit SLIP4
- 39175 NW End Dr
- 8421 Canary Grass Ln Unit 8421
- 27726 Hill Dr
- Lots 11 & 12 W Ravine Dr
- Lots 8 & 9 W Ravine Dr
- 39091 N Mound Ave
- 39080 N Jackson Dr
- 122 Lincolnwood Ct
- 7202 Viscaya Dr
- 1240 N Forest Ave
- 1230 N Hickory St
- 978 Eastshore Dr
- 7301 Dunwood Ct Unit 114
- 7412 Chevy Chase Ct Unit 16
- 1550 W Greenwood Ave
- 38441 N 5th Ave
- 8014 Sunflower Ct Unit H7
- 8016 Sunflower Ct Unit C
- 8018 Sunflower Ct Unit H7D
- 8018 Sunflower Ct Unit 8018
- 8018 Sunflower Ct Unit 1
- 8115 Honeysuckle Ct
- 8115 Honeysuckle Ct Unit 8115
- 8115 Honeysuckle Ct Unit B
- 8117 Honeysuckle Ct Unit A
- 8117 Honeysuckle Ct Unit 8117
- 8117 Honeysuckle Ct Unit 1
- 8002 Honeysuckle Ct Unit T5A
- 8113 Honeysuckle Ct Unit F
- 8004 Honeysuckle Ct Unit B
- 8119 Honeysuckle Ct Unit E
- 8006 Honeysuckle Ct Unit C
- 8008 Honeysuckle Ct Unit D
- 8010 Honeysuckle Ct Unit E
- 6930 Brightwater Dr
- 8012 Honeysuckle Ct Unit F
