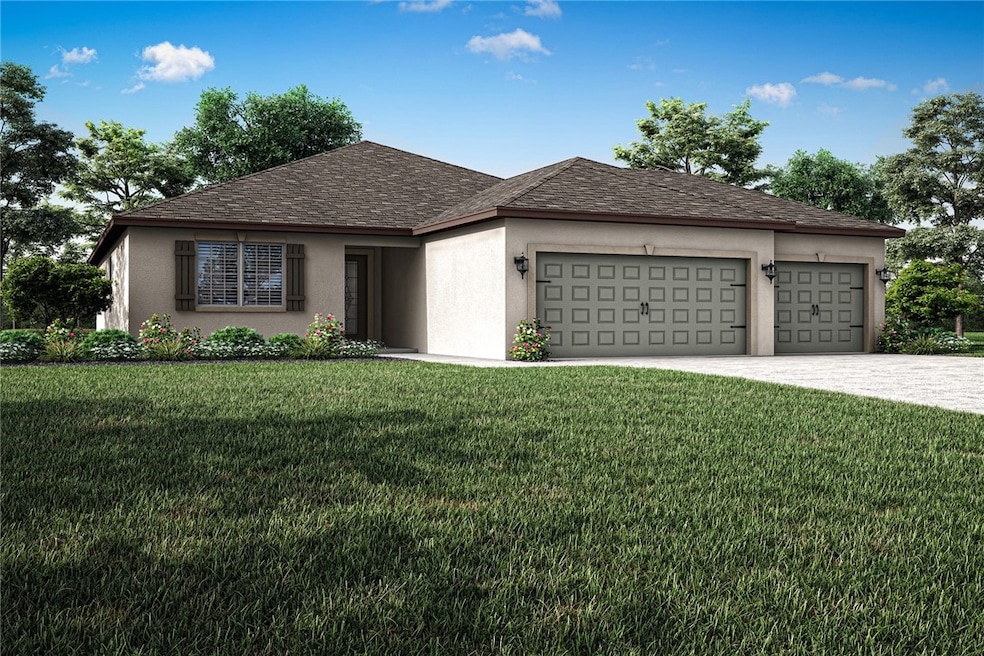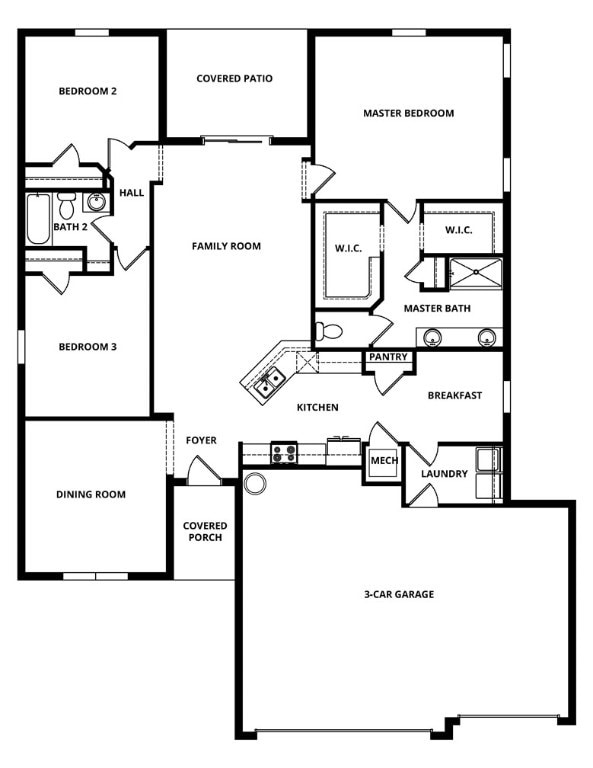8015 103rd Ct Vero Beach, FL 32967
Estimated payment $2,253/month
Highlights
- New Construction
- Covered Patio or Porch
- 3 Car Attached Garage
- 9,583.2 Acre Lot
- Breakfast Area or Nook
- Walk-In Closet
About This Home
Ask us about our incentives, builder-paid closing costs, & no down payment options! The Jensen plan at Vero Lake Estates offers three welcoming bedrooms and a spacious three-car garage. At the heart of the home, the upgraded kitchen features a charming breakfast nook perfect for everyday meals and entertaining. The master suite provides a peaceful escape with two walk-in closets. Designed for comfort and easy living, this home sits on a quiet road close to all the conveniences of city life in Vero, Fellsmere and Sebastian including beaches, dining and shopping. *Appliance models may vary*
Listing Agent
Gayle Van Wagenen
LGI Realty - Florida, LLC License #3075192 Listed on: 11/20/2025
Home Details
Home Type
- Single Family
Est. Annual Taxes
- $480
Year Built
- Built in 2026 | New Construction
Lot Details
- 9,583.2 Acre Lot
- East Facing Home
- Sprinkler System
Parking
- 3 Car Attached Garage
- Garage Door Opener
- Driveway
Home Design
- Shingle Roof
Interior Spaces
- 1,902 Sq Ft Home
- 1-Story Property
- Ceiling Fan
- Insulated Windows
- Blinds
- Sliding Doors
- Fire and Smoke Detector
- Property Views
Kitchen
- Breakfast Area or Nook
- Cooktop
- Microwave
- Dishwasher
- Disposal
Flooring
- Carpet
- Vinyl
Bedrooms and Bathrooms
- 3 Bedrooms
- Split Bedroom Floorplan
- Walk-In Closet
- 2 Full Bathrooms
Laundry
- Laundry Room
- Washer and Dryer Hookup
Outdoor Features
- Covered Patio or Porch
Utilities
- Central Heating
- Well
- Electric Water Heater
- Water Softener is Owned
- Septic Tank
Community Details
- Www.Lgihomes.Com Association
- Vero Lake Estates Subdivision
Listing and Financial Details
- Tax Lot 8
- Assessor Parcel Number 31383300007004000008.0
Map
Home Values in the Area
Average Home Value in this Area
Property History
| Date | Event | Price | List to Sale | Price per Sq Ft |
|---|---|---|---|---|
| 01/06/2026 01/06/26 | Price Changed | $430,900 | +0.7% | $227 / Sq Ft |
| 11/20/2025 11/20/25 | For Sale | $427,900 | -- | $225 / Sq Ft |
Source: REALTORS® Association of Indian River County
MLS Number: 292895
APN: 31-38-33-00007-0040-00008.0
- 8135 100th Ave
- 8045 99th Ave
- 8565 102nd Ave
- 8575 99th Ct
- 8715 98th Ct
- 8908 101st Ave
- 9024 100th Ct
- 148 Morgan Cir
- 962 Montrose Ave
- 1489 Whitmore St
- 573 Joy Haven Dr
- 1123 Breezy Way Unit 8c
- 762 Bayfront Terrace
- 1288 Sebastian Lakes Dr
- 502 Cross Creek Cir
- 13305 79th St
- 1590 Polynesian Ln
- 1565 Glentry Ln
- 941 Tarpon Ave
- 401 Coply Terrace
Ask me questions while you tour the home.

