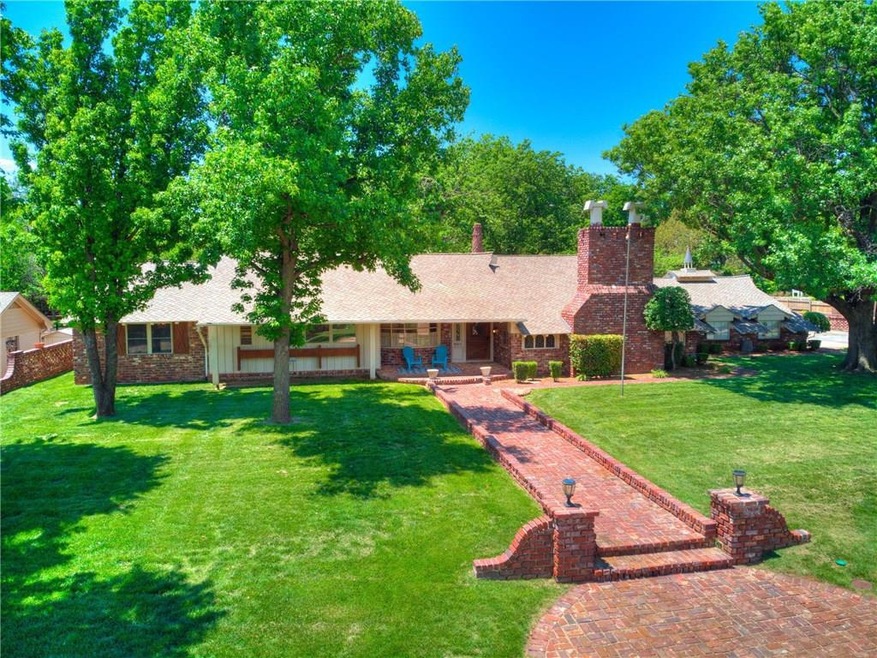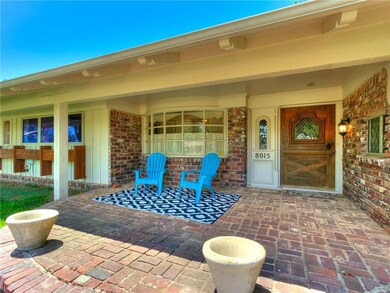
8015 Glenwood Ave Oklahoma City, OK 73114
Britton NeighborhoodHighlights
- RV Access or Parking
- Ranch Style House
- Bonus Room
- 0.61 Acre Lot
- Wood Flooring
- 4-minute walk to Anderson Park
About This Home
As of April 2022Check out this Luke Rogers masterpiece! Mature shade trees instantly welcome you to this sprawling estate of Penningtons Nichols Hills! Fall in love with the inviting oversized fireplace and special attention to detail throughout. Entertaining is a breeze in this functional and trendy floorplan including a wonderful game area! Beautiful beams adorn the breakfast nook overlooking a peaceful lawn and canopy of shade in the backyard. This home has freshly remodeled bathrooms with sophisticated style while bursting with character and nostalgia. The primary suite has elegant finishes and you will surely enjoy escaping to the exercise area just off of the master bath! This true mother in law plan has exterior access to the 4th bedroom and bath. The recently added carraige style garage doors are the perfect accent. Ample parking and room for a basketball goal. Main AC unit replaced 2016 and secondary unit replaced 2017.Outdoor plumbing lines replaced 2017. Upgraded electrical panel 2013.
Home Details
Home Type
- Single Family
Est. Annual Taxes
- $21,630
Year Built
- Built in 1956
Lot Details
- 0.61 Acre Lot
- East Facing Home
- Interior Lot
- Sprinkler System
Parking
- 3 Car Attached Garage
- Garage Door Opener
- Driveway
- Additional Parking
- RV Access or Parking
Home Design
- Ranch Style House
- Brick Frame
- Composition Roof
Interior Spaces
- 3,978 Sq Ft Home
- Wood Burning Fireplace
- Bonus Room
- Sun or Florida Room
- Inside Utility
- Home Gym
- Home Security System
Kitchen
- Built-In Oven
- Built-In Range
- Microwave
- Dishwasher
- Disposal
Flooring
- Wood
- Carpet
- Tile
Bedrooms and Bathrooms
- 4 Bedrooms
- In-Law or Guest Suite
- 4 Full Bathrooms
Schools
- Nichols Hills Elementary School
- John Marshall Middle School
- John Marshall High School
Additional Features
- Covered patio or porch
- Central Heating and Cooling System
Listing and Financial Details
- Legal Lot and Block 004 / 003
Ownership History
Purchase Details
Home Financials for this Owner
Home Financials are based on the most recent Mortgage that was taken out on this home.Purchase Details
Home Financials for this Owner
Home Financials are based on the most recent Mortgage that was taken out on this home.Purchase Details
Home Financials for this Owner
Home Financials are based on the most recent Mortgage that was taken out on this home.Purchase Details
Home Financials for this Owner
Home Financials are based on the most recent Mortgage that was taken out on this home.Purchase Details
Home Financials for this Owner
Home Financials are based on the most recent Mortgage that was taken out on this home.Purchase Details
Similar Homes in the area
Home Values in the Area
Average Home Value in this Area
Purchase History
| Date | Type | Sale Price | Title Company |
|---|---|---|---|
| Warranty Deed | $1,600,000 | Chicago Title | |
| Warranty Deed | $1,600,000 | Chicago Title | |
| Warranty Deed | $605,000 | First American Title | |
| Interfamily Deed Transfer | -- | Chicago Title Oklahoma Co | |
| Warranty Deed | $385,000 | Stewart-Ok City | |
| Warranty Deed | $385,000 | Stewart-Ok City | |
| Interfamily Deed Transfer | -- | None Available |
Mortgage History
| Date | Status | Loan Amount | Loan Type |
|---|---|---|---|
| Closed | $775,000 | New Conventional | |
| Closed | $1,240,000 | Construction | |
| Closed | $1,240,000 | Construction | |
| Previous Owner | $693,000 | Commercial | |
| Previous Owner | $484,350 | New Conventional | |
| Previous Owner | $365,750 | New Conventional | |
| Previous Owner | $625,500 | Reverse Mortgage Home Equity Conversion Mortgage | |
| Previous Owner | $206,500 | New Conventional | |
| Previous Owner | $20,000 | Credit Line Revolving |
Property History
| Date | Event | Price | Change | Sq Ft Price |
|---|---|---|---|---|
| 06/05/2025 06/05/25 | For Sale | $1,795,000 | +12.2% | $378 / Sq Ft |
| 04/22/2022 04/22/22 | Sold | $1,600,000 | 0.0% | $336 / Sq Ft |
| 03/21/2022 03/21/22 | Pending | -- | -- | -- |
| 03/18/2022 03/18/22 | For Sale | $1,600,000 | +164.5% | $336 / Sq Ft |
| 11/13/2020 11/13/20 | Sold | $605,000 | -2.3% | $152 / Sq Ft |
| 10/21/2020 10/21/20 | Pending | -- | -- | -- |
| 09/25/2020 09/25/20 | Price Changed | $619,400 | -0.1% | $156 / Sq Ft |
| 08/29/2020 08/29/20 | Price Changed | $619,900 | -0.8% | $156 / Sq Ft |
| 08/13/2020 08/13/20 | Price Changed | $624,900 | -3.8% | $157 / Sq Ft |
| 07/16/2020 07/16/20 | Price Changed | $649,900 | -7.0% | $163 / Sq Ft |
| 05/21/2020 05/21/20 | For Sale | $699,000 | -- | $176 / Sq Ft |
Tax History Compared to Growth
Tax History
| Year | Tax Paid | Tax Assessment Tax Assessment Total Assessment is a certain percentage of the fair market value that is determined by local assessors to be the total taxable value of land and additions on the property. | Land | Improvement |
|---|---|---|---|---|
| 2024 | $21,630 | $152,955 | $13,860 | $139,095 |
| 2023 | $21,630 | $176,110 | $13,860 | $162,250 |
| 2022 | $7,867 | $66,880 | $10,359 | $56,521 |
| 2021 | $8,150 | $69,245 | $10,359 | $58,886 |
| 2020 | $6,247 | $52,463 | $8,040 | $44,423 |
| 2019 | $5,946 | $49,965 | $7,469 | $42,496 |
| 2018 | $5,398 | $47,587 | $0 | $0 |
| 2017 | $4,977 | $43,905 | $7,858 | $36,047 |
| 2016 | $4,743 | $41,814 | $8,025 | $33,789 |
| 2015 | $4,560 | $39,823 | $8,761 | $31,062 |
| 2014 | $4,627 | $40,647 | $9,891 | $30,756 |
Agents Affiliated with this Home
-
Monica Diaz

Seller's Agent in 2025
Monica Diaz
Keller Williams Realty Elite
(405) 788-2489
1 in this area
45 Total Sales
-
Ethan Forducey

Seller Co-Listing Agent in 2025
Ethan Forducey
Keller Williams Realty Elite
(580) 713-9202
27 Total Sales
-
Mary Hatch

Seller's Agent in 2022
Mary Hatch
Mary Hatch Real Estate Lux
(405) 573-9100
2 in this area
108 Total Sales
-
Audra Montgomery

Seller's Agent in 2020
Audra Montgomery
ERA Courtyard Real Estate
(405) 650-4639
1 in this area
41 Total Sales
Map
Source: MLSOK
MLS Number: 911777
APN: 131591245
- 7304 Lancet Ln
- 1327 W Wilshire Blvd
- 7100 Waverly Ave
- 1315 W Wilshire Blvd
- 1212 W Wilshire Blvd
- 6805 Avondale Dr
- 8516 N Mckinley Ave
- 1152 NW 82nd St
- 8700 Waverly Ave
- 1114 W Wilshire Blvd
- 1200 NW 85th St
- 1607 Westminster Place
- 1317 Westchester Dr
- 1148 NW 85th St
- 1401 Westchester Dr
- 1308 Brighton Ave
- 1219 Westchester Dr
- 1112 Larchmont Ln
- 1201 Westchester Dr
- 6802 NW Grand Blvd






