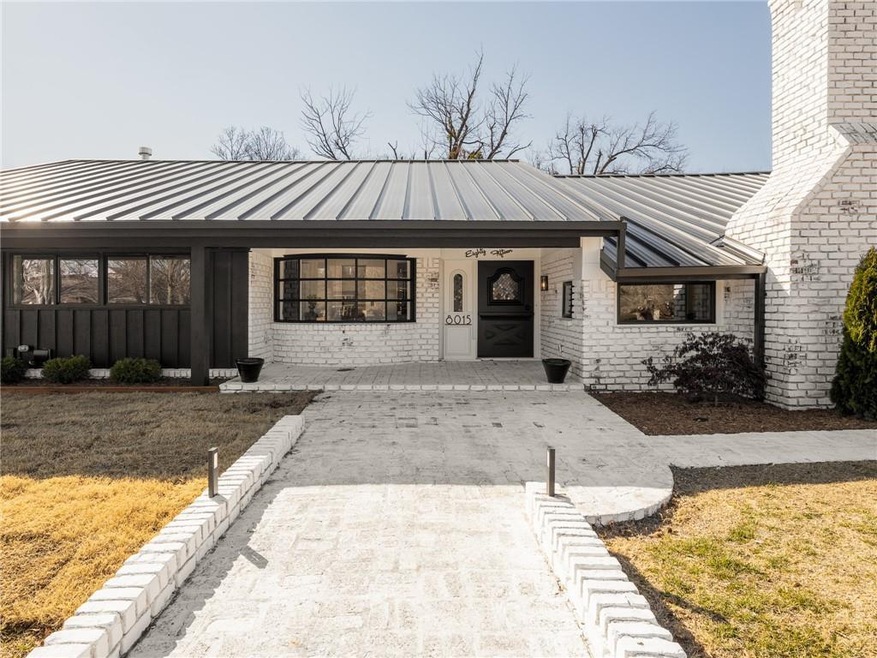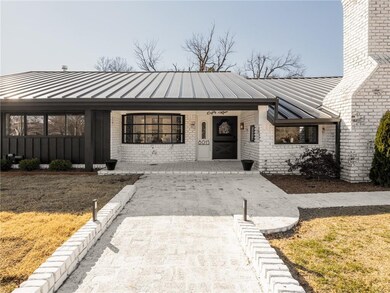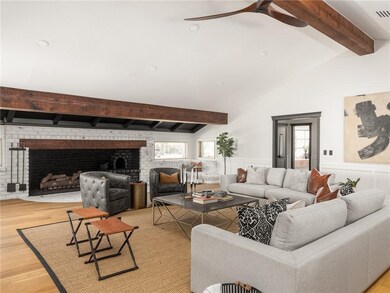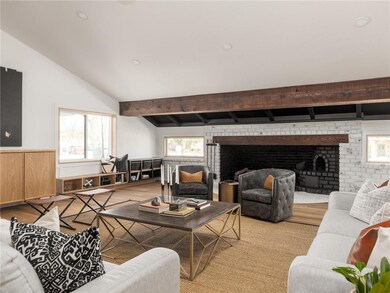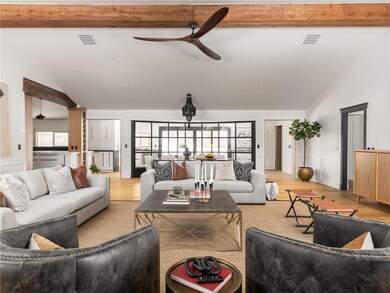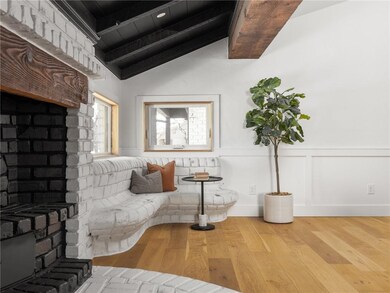
8015 Glenwood Ave Oklahoma City, OK 73114
Britton NeighborhoodHighlights
- Commercial Range
- Wood Flooring
- Bonus Room
- Ranch Style House
- 2 Fireplaces
- 4-minute walk to Anderson Park
About This Home
As of April 2022Midcentury one-story ranch home with rustic modern style includes today's most desirable amenities and features. The expansive great room has raised ceilings, wood beams, and an oversized fireplace. The open floor plan consists of ample formal dining space for entertaining adjacent to your custom chef's kitchen. Gather your family and friends around a seventeen-foot Italian marble island with custom-built wine shelves, a walk-in pantry closet, a built-in banquette, a custom-designed hutch, and commercial-grade appliances. Adjacent to the kitchen, you will enjoy your redesigned sunroom with contemporary features and entrance to your oversize backyard. This split-level plan offers a side entrance to a new addition that includes a private office, bedroom, bonus room, and oversized four-car garage. You will find your primary suite with a vaulted ceiling, custom fireplace, and spa bathroom complete with radiant heated floors. Timeless charm and extensive restoration.
Home Details
Home Type
- Single Family
Est. Annual Taxes
- $21,630
Year Built
- Built in 1956
Lot Details
- Interior Lot
- Sprinkler System
Parking
- 4 Car Attached Garage
- Garage Door Opener
- Driveway
- Additional Parking
Home Design
- Ranch Style House
- Slab Foundation
- Brick Frame
- Metal Roof
Interior Spaces
- 4,766 Sq Ft Home
- Woodwork
- Ceiling Fan
- 2 Fireplaces
- Gas Log Fireplace
- Bonus Room
- Sun or Florida Room
- Inside Utility
- Laundry Room
- Fire and Smoke Detector
Kitchen
- Double Oven
- Electric Oven
- Commercial Range
- Gas Range
- Microwave
- Ice Maker
- Dishwasher
- Wood Stained Kitchen Cabinets
Flooring
- Wood
- Stone
- Tile
Bedrooms and Bathrooms
- 4 Bedrooms
- Possible Extra Bedroom
- 4 Full Bathrooms
Outdoor Features
- Open Patio
Schools
- Nichols Hills Elementary School
- John Marshall Middle School
- John Marshall High School
Utilities
- Central Heating and Cooling System
- Tankless Water Heater
Listing and Financial Details
- Legal Lot and Block 003 / 004
Ownership History
Purchase Details
Home Financials for this Owner
Home Financials are based on the most recent Mortgage that was taken out on this home.Purchase Details
Home Financials for this Owner
Home Financials are based on the most recent Mortgage that was taken out on this home.Purchase Details
Home Financials for this Owner
Home Financials are based on the most recent Mortgage that was taken out on this home.Purchase Details
Home Financials for this Owner
Home Financials are based on the most recent Mortgage that was taken out on this home.Purchase Details
Home Financials for this Owner
Home Financials are based on the most recent Mortgage that was taken out on this home.Purchase Details
Similar Homes in the area
Home Values in the Area
Average Home Value in this Area
Purchase History
| Date | Type | Sale Price | Title Company |
|---|---|---|---|
| Warranty Deed | $1,600,000 | Chicago Title | |
| Warranty Deed | $1,600,000 | Chicago Title | |
| Warranty Deed | $605,000 | First American Title | |
| Interfamily Deed Transfer | -- | Chicago Title Oklahoma Co | |
| Warranty Deed | $385,000 | Stewart-Ok City | |
| Warranty Deed | $385,000 | Stewart-Ok City | |
| Interfamily Deed Transfer | -- | None Available |
Mortgage History
| Date | Status | Loan Amount | Loan Type |
|---|---|---|---|
| Closed | $775,000 | New Conventional | |
| Closed | $1,240,000 | Construction | |
| Closed | $1,240,000 | Construction | |
| Previous Owner | $693,000 | Commercial | |
| Previous Owner | $484,350 | New Conventional | |
| Previous Owner | $365,750 | New Conventional | |
| Previous Owner | $625,500 | Reverse Mortgage Home Equity Conversion Mortgage | |
| Previous Owner | $206,500 | New Conventional | |
| Previous Owner | $20,000 | Credit Line Revolving |
Property History
| Date | Event | Price | Change | Sq Ft Price |
|---|---|---|---|---|
| 06/05/2025 06/05/25 | For Sale | $1,795,000 | +12.2% | $378 / Sq Ft |
| 04/22/2022 04/22/22 | Sold | $1,600,000 | 0.0% | $336 / Sq Ft |
| 03/21/2022 03/21/22 | Pending | -- | -- | -- |
| 03/18/2022 03/18/22 | For Sale | $1,600,000 | +164.5% | $336 / Sq Ft |
| 11/13/2020 11/13/20 | Sold | $605,000 | -2.3% | $152 / Sq Ft |
| 10/21/2020 10/21/20 | Pending | -- | -- | -- |
| 09/25/2020 09/25/20 | Price Changed | $619,400 | -0.1% | $156 / Sq Ft |
| 08/29/2020 08/29/20 | Price Changed | $619,900 | -0.8% | $156 / Sq Ft |
| 08/13/2020 08/13/20 | Price Changed | $624,900 | -3.8% | $157 / Sq Ft |
| 07/16/2020 07/16/20 | Price Changed | $649,900 | -7.0% | $163 / Sq Ft |
| 05/21/2020 05/21/20 | For Sale | $699,000 | -- | $176 / Sq Ft |
Tax History Compared to Growth
Tax History
| Year | Tax Paid | Tax Assessment Tax Assessment Total Assessment is a certain percentage of the fair market value that is determined by local assessors to be the total taxable value of land and additions on the property. | Land | Improvement |
|---|---|---|---|---|
| 2024 | $21,630 | $152,955 | $13,860 | $139,095 |
| 2023 | $21,630 | $176,110 | $13,860 | $162,250 |
| 2022 | $7,867 | $66,880 | $10,359 | $56,521 |
| 2021 | $8,150 | $69,245 | $10,359 | $58,886 |
| 2020 | $6,247 | $52,463 | $8,040 | $44,423 |
| 2019 | $5,946 | $49,965 | $7,469 | $42,496 |
| 2018 | $5,398 | $47,587 | $0 | $0 |
| 2017 | $4,977 | $43,905 | $7,858 | $36,047 |
| 2016 | $4,743 | $41,814 | $8,025 | $33,789 |
| 2015 | $4,560 | $39,823 | $8,761 | $31,062 |
| 2014 | $4,627 | $40,647 | $9,891 | $30,756 |
Agents Affiliated with this Home
-
Monica Diaz

Seller's Agent in 2025
Monica Diaz
Keller Williams Realty Elite
(405) 788-2489
1 in this area
45 Total Sales
-
Ethan Forducey

Seller Co-Listing Agent in 2025
Ethan Forducey
Keller Williams Realty Elite
(580) 713-9202
27 Total Sales
-
Mary Hatch

Seller's Agent in 2022
Mary Hatch
Mary Hatch Real Estate Lux
(405) 573-9100
2 in this area
107 Total Sales
-
Audra Montgomery

Seller's Agent in 2020
Audra Montgomery
ERA Courtyard Real Estate
(405) 650-4639
1 in this area
41 Total Sales
Map
Source: MLSOK
MLS Number: 1000119
APN: 131591245
- 1327 W Wilshire Blvd
- 7304 Lancet Ln
- 7100 Waverly Ave
- 1315 W Wilshire Blvd
- 6805 Avondale Dr
- 1212 W Wilshire Blvd
- 8516 N Mckinley Ave
- 1152 NW 82nd St
- 1114 W Wilshire Blvd
- 8700 Waverly Ave
- 1607 Westminster Place
- 1200 NW 85th St
- 1112 Larchmont Ln
- 1317 Westchester Dr
- 1401 Westchester Dr
- 6802 NW Grand Blvd
- 1308 Brighton Ave
- 1219 Westchester Dr
- 1201 Westchester Dr
- 1701 Drury Ln
