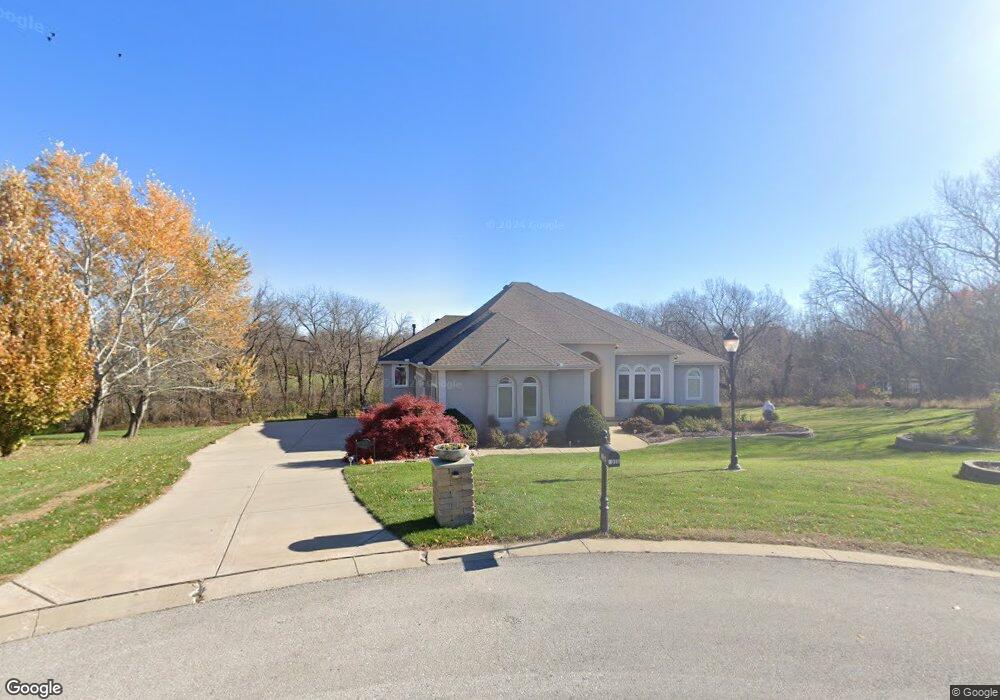8015 N Caldwell Ave Kansas City, MO 64152
Estimated Value: $725,000 - $852,551
3
Beds
4
Baths
2,227
Sq Ft
$358/Sq Ft
Est. Value
About This Home
This home is located at 8015 N Caldwell Ave, Kansas City, MO 64152 and is currently estimated at $796,888, approximately $357 per square foot. 8015 N Caldwell Ave is a home located in Platte County with nearby schools including Hawthorn Elementary School, Congress Middle School, and Plaza Middle School.
Ownership History
Date
Name
Owned For
Owner Type
Purchase Details
Closed on
May 26, 2023
Sold by
Augspurger John E and Augspurger Shella M
Bought by
John E Augspurger And Shella M Augspurger Tru
Current Estimated Value
Purchase Details
Closed on
Jul 20, 2011
Sold by
Chaney Robert W and Monaghan Teresa A
Bought by
Augspurger John E and Augspurger Shella M
Home Financials for this Owner
Home Financials are based on the most recent Mortgage that was taken out on this home.
Original Mortgage
$300,000
Interest Rate
4.52%
Mortgage Type
New Conventional
Purchase Details
Closed on
May 25, 2007
Sold by
Premier Custom Homes Inc
Bought by
Chaney Robert W and Monaghan Teresa A
Purchase Details
Closed on
May 24, 2007
Sold by
Premier Custom Homes Inc
Bought by
Chaney Robert W and Monaghan Teresa A
Purchase Details
Closed on
May 3, 2006
Sold by
Kc North Development Llc
Bought by
Premier Custom Homes Inc
Home Financials for this Owner
Home Financials are based on the most recent Mortgage that was taken out on this home.
Original Mortgage
$371,875
Interest Rate
6.67%
Mortgage Type
Construction
Create a Home Valuation Report for This Property
The Home Valuation Report is an in-depth analysis detailing your home's value as well as a comparison with similar homes in the area
Home Values in the Area
Average Home Value in this Area
Purchase History
| Date | Buyer | Sale Price | Title Company |
|---|---|---|---|
| John E Augspurger And Shella M Augspurger Tru | -- | None Listed On Document | |
| Augspurger John E | -- | -- | |
| Chaney Robert W | -- | None Available | |
| Chaney Robert W | -- | None Available | |
| Premier Custom Homes Inc | -- | None Available |
Source: Public Records
Mortgage History
| Date | Status | Borrower | Loan Amount |
|---|---|---|---|
| Previous Owner | Augspurger John E | $300,000 | |
| Previous Owner | Premier Custom Homes Inc | $371,875 |
Source: Public Records
Tax History Compared to Growth
Tax History
| Year | Tax Paid | Tax Assessment Tax Assessment Total Assessment is a certain percentage of the fair market value that is determined by local assessors to be the total taxable value of land and additions on the property. | Land | Improvement |
|---|---|---|---|---|
| 2024 | $7,822 | $121,187 | $29,551 | $91,636 |
| 2023 | $7,822 | $103,883 | $29,551 | $74,332 |
| 2022 | $6,917 | $90,728 | $29,551 | $61,177 |
| 2021 | $6,942 | $90,728 | $29,551 | $61,177 |
| 2020 | $6,213 | $79,639 | $15,675 | $63,964 |
| 2019 | $6,213 | $79,639 | $15,675 | $63,964 |
| 2018 | $6,297 | $79,639 | $15,675 | $63,964 |
| 2017 | $6,270 | $79,639 | $15,675 | $63,964 |
| 2016 | $6,370 | $79,639 | $15,675 | $63,964 |
| 2015 | $6,399 | $79,639 | $15,675 | $63,964 |
| 2013 | $6,220 | $79,639 | $0 | $0 |
Source: Public Records
Map
Nearby Homes
- 8075 Green Glades Ct
- 7600 NW Westside Dr
- 7803 NW Lynns Ln
- 7607 NW Roberts Rd
- 7610 NW Westside Dr
- 8580 NW 75th Terrace
- 10307 NW Barry Rd
- 10207 NW Barry Rd
- 8000 NW Potomac Ave
- 8502 N Carson Ave
- 7390 N National Dr
- 8623 N McDonald Ave
- 8211 NW High Point Dr
- 9807 NW 75th Terrace
- 7809 NW Scenic Dr
- 8711 N McDonald Ave
- 9601 NW Barry Rd Unit B
- 8706 N Wheaton Ct
- 8708 N Wheaton Ct
- 0 Lot 40 N A Unit HMS2483953
- 8035 N Caldwell Ave
- 8055 N Caldwell Ave
- 8050 N Chariton Ave
- 8010 N Caldwell Ave
- 8030 N Caldwell Ave
- 7709 NW John Anders Rd
- 8070 N Chariton Ave
- 8065 N Caldwell Ave
- 7720 NW John Anders Rd
- 8050 N Caldwell Ave
- 8080 N Chariton Ave
- 8055 N Chariton Ave
- 8060 N Caldwell Ave
- 8085 N Caldwell Ave
- 7707 NW John Anders Rd
- 8075 N Chariton Ave
- 8080 N Caldwell Ave
- 11155 NW 81st St
- 11215 NW 81st St
- 8090 N Chariton Ave
