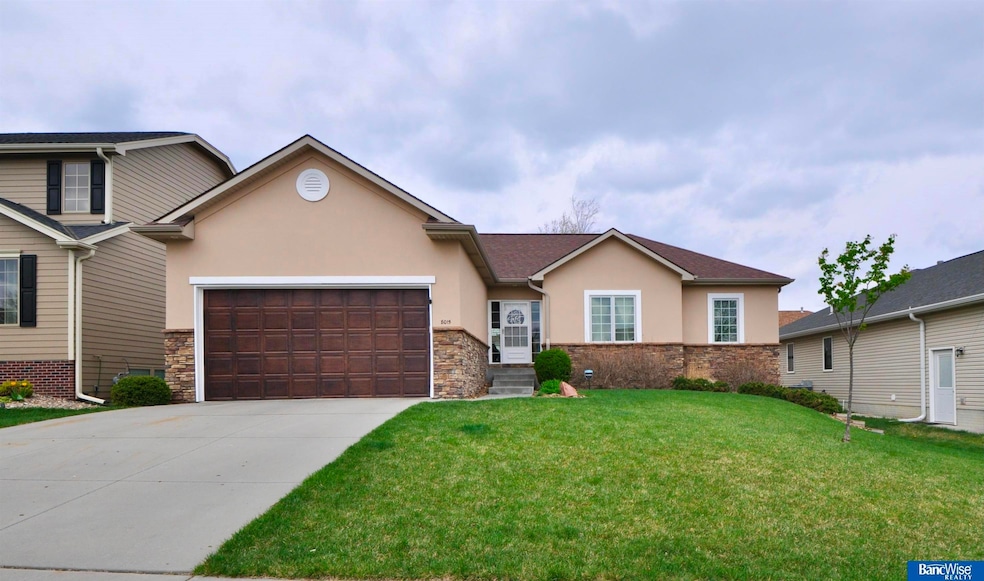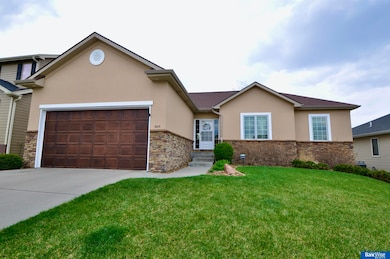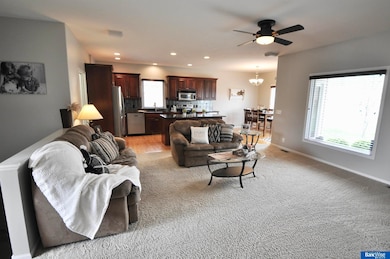
8015 S 59th St Lincoln, NE 68516
Village Gardens NeighborhoodHighlights
- Ranch Style House
- 2 Fireplaces
- 2 Car Attached Garage
- Wysong Elementary School Rated A-
- Porch
- Forced Air Heating and Cooling System
About This Home
As of June 2023Showings begin Friday 4/28 Beautiful!! Thompson Creek Walk to everything! School, restaurants, coffee, ice cream, libations! Pristine clean and lovingly cared for, 5 bedrooms, 3 bathrooms, main floor laundry, granite countertops, full basement finish with stone fireplace & bar area for popcorn on movie night. Covered patio extending into nicely landscaped back yard! Bring your best offer!
Last Agent to Sell the Property
BancWise Realty License #20080111 Listed on: 04/25/2023
Home Details
Home Type
- Single Family
Est. Annual Taxes
- $5,460
Year Built
- Built in 2007
Lot Details
- 6,798 Sq Ft Lot
- Lot Dimensions are 61 x 110
HOA Fees
- $13 Monthly HOA Fees
Parking
- 2 Car Attached Garage
Home Design
- Ranch Style House
- Composition Roof
- Concrete Perimeter Foundation
- Stucco
- Stone
Interior Spaces
- 1,456 Sq Ft Home
- 2 Fireplaces
- Natural lighting in basement
Bedrooms and Bathrooms
- 5 Bedrooms
Schools
- Wysong Elementary School
- Moore Middle School
- Lincoln Southeast High School
Additional Features
- Porch
- Forced Air Heating and Cooling System
Community Details
- Thompson Creek Subdivision
Listing and Financial Details
- Assessor Parcel Number 1621305022000
Ownership History
Purchase Details
Home Financials for this Owner
Home Financials are based on the most recent Mortgage that was taken out on this home.Purchase Details
Home Financials for this Owner
Home Financials are based on the most recent Mortgage that was taken out on this home.Purchase Details
Home Financials for this Owner
Home Financials are based on the most recent Mortgage that was taken out on this home.Purchase Details
Similar Homes in Lincoln, NE
Home Values in the Area
Average Home Value in this Area
Purchase History
| Date | Type | Sale Price | Title Company |
|---|---|---|---|
| Survivorship Deed | $210,000 | Charter Title & Escrow Servi | |
| Warranty Deed | $205,000 | Ct | |
| Warranty Deed | $40,000 | Ct | |
| Corporate Deed | $38,000 | -- |
Mortgage History
| Date | Status | Loan Amount | Loan Type |
|---|---|---|---|
| Open | $167,920 | New Conventional | |
| Closed | $20,000 | Credit Line Revolving | |
| Closed | $168,000 | New Conventional | |
| Closed | $184,500 | Unknown | |
| Closed | $184,500 | Unknown | |
| Previous Owner | $90,000 | Construction |
Property History
| Date | Event | Price | Change | Sq Ft Price |
|---|---|---|---|---|
| 06/02/2023 06/02/23 | Sold | $400,000 | +3.9% | $275 / Sq Ft |
| 04/29/2023 04/29/23 | Pending | -- | -- | -- |
| 04/25/2023 04/25/23 | For Sale | $385,000 | +83.4% | $264 / Sq Ft |
| 04/19/2012 04/19/12 | Sold | $209,900 | 0.0% | $144 / Sq Ft |
| 03/10/2012 03/10/12 | Pending | -- | -- | -- |
| 02/27/2012 02/27/12 | For Sale | $209,900 | -- | $144 / Sq Ft |
Tax History Compared to Growth
Tax History
| Year | Tax Paid | Tax Assessment Tax Assessment Total Assessment is a certain percentage of the fair market value that is determined by local assessors to be the total taxable value of land and additions on the property. | Land | Improvement |
|---|---|---|---|---|
| 2024 | $4,880 | $349,500 | $68,000 | $281,500 |
| 2023 | $5,541 | $330,600 | $68,000 | $262,600 |
| 2022 | $5,782 | $290,100 | $55,000 | $235,100 |
| 2021 | $5,470 | $290,100 | $55,000 | $235,100 |
| 2020 | $5,260 | $275,300 | $55,000 | $220,300 |
| 2019 | $5,261 | $275,300 | $55,000 | $220,300 |
| 2018 | $5,023 | $261,700 | $55,000 | $206,700 |
| 2017 | $4,486 | $231,600 | $55,000 | $176,600 |
| 2016 | $3,996 | $205,200 | $45,000 | $160,200 |
| 2015 | $3,968 | $205,200 | $45,000 | $160,200 |
| 2014 | $3,960 | $203,600 | $45,000 | $158,600 |
| 2013 | -- | $203,600 | $45,000 | $158,600 |
Agents Affiliated with this Home
-
Lisa Stanczyk

Seller's Agent in 2023
Lisa Stanczyk
BancWise Realty
(402) 540-5487
2 in this area
75 Total Sales
-
Jake Grasmick

Buyer's Agent in 2023
Jake Grasmick
HOME Real Estate
(402) 450-6451
3 in this area
120 Total Sales
-
Joe Courtney
J
Seller's Agent in 2012
Joe Courtney
Keller Williams Lincoln
(402) 328-0200
4 in this area
180 Total Sales
Map
Source: Great Plains Regional MLS
MLS Number: 22308375
APN: 16-21-305-022-000
- 3525 Tree Line Dr
- 5900 Cavvy Rd
- 7615 Greycliff Dr
- 5950 Clear Creek Dr
- 5200 Trotter Rd
- 7540 Exbury Rd
- 7521 Exbury Rd
- 5901 Billings Dr
- 5100 Bridle Ln
- 5933 Minter Ln
- 6325 Nashway Cir
- 8350 Emery Ln
- 6431 White Fish Dr
- 6510 Aiden Cir
- 5041 Eagle Ridge Rd
- 7038 Kentwell Ln
- 8600 S 50th Ct
- 8610 S 50th Ct
- 8620 S 50th Ct
- 8601 S 50th Ct






