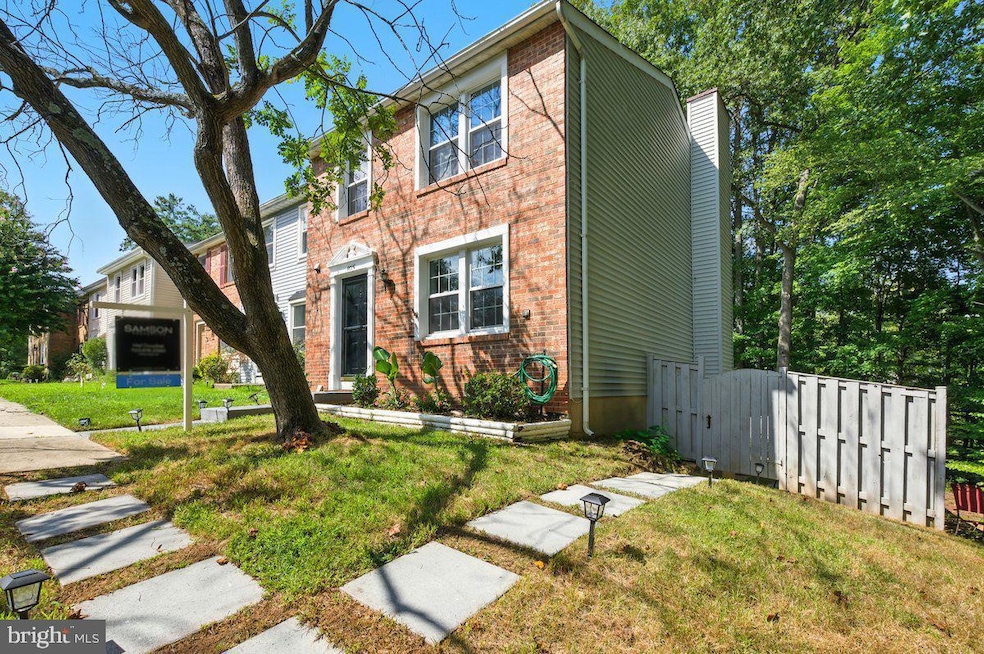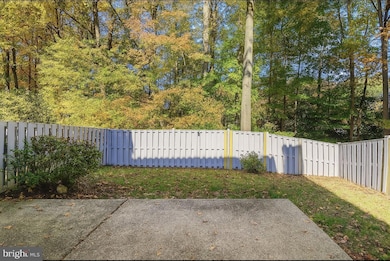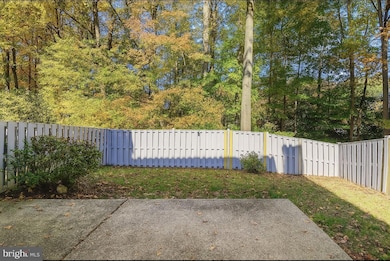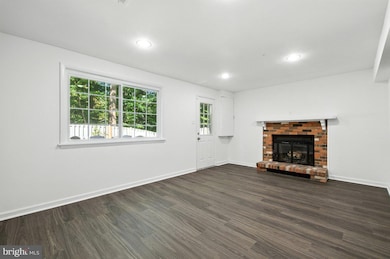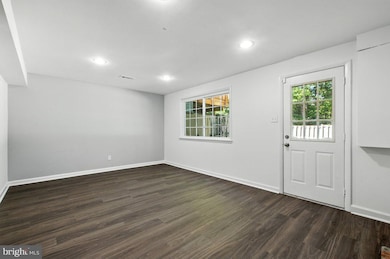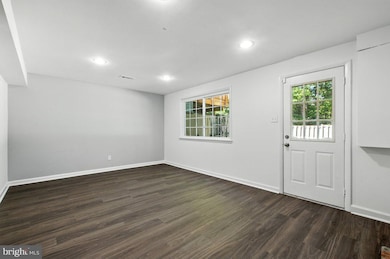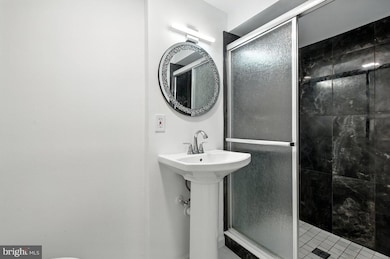8015 Steeple Chase Ct Springfield, VA 22153
Highlights
- Colonial Architecture
- 1 Fireplace
- Property is in excellent condition
- South County Middle School Rated A
- Central Air
- Heating System Uses Natural Gas
About This Home
Welcome Home to Newington Forest — Where Comfort, Style, and Convenience Meet Discover this beautifully updated colonial-style end-unit townhome, perfectly situated in the highly desirable Newington Forest community. Tucked at the end of a quiet row and backing to tranquil woods, this 3-bedroom, 2.5-bath home offers the ideal blend of privacy, comfort, and access to nature—just moments from Lake Mercer and its scenic walking trails. Step inside to a fresh, modern interior featuring brand-new paint, updated flooring, recessed lighting, and stylish fixtures throughout. The renovated kitchen shines with crisp white cabinetry, upgraded countertops, and newer stainless-steel appliances, creating an inviting space for cooking and gathering. The bright, open-concept main level boasts gleaming hardwood floors and a spacious living and dining area—perfect for relaxing evenings or entertaining guests. The fully finished, walk-out basement is a standout highlight, offering exceptional versatility. With over $20,000 in upgrades, this lower level features a brand-new kitchenette and a beautifully updated full bathroom (not pictured), making it an ideal space for a guest suite, in-law accommodations, a home office, gym, or media room. Outside, enjoy a fully fenced yard with fresh sod and a serene wooded backdrop—your own peaceful, private retreat. This is a rare opportunity to live in a meticulously updated home in one of the area’s most sought-after communities. We invite you to come experience the charm, comfort, and convenience of Newington Forest for yourself.
Listing Agent
(703) 217-1200 summerrealtors@gmail.com Summer Realtors Inc License #527588 Listed on: 11/19/2025
Townhouse Details
Home Type
- Townhome
Est. Annual Taxes
- $5,619
Year Built
- Built in 1980
Lot Details
- 2,475 Sq Ft Lot
- Property is in excellent condition
Home Design
- Colonial Architecture
- Permanent Foundation
- Aluminum Siding
Interior Spaces
- 1,220 Sq Ft Home
- Property has 3 Levels
- 1 Fireplace
- Walk-Out Basement
Bedrooms and Bathrooms
Parking
- 2 Open Parking Spaces
- 2 Parking Spaces
- Parking Lot
Schools
- Lake Braddock Secondary High School
Utilities
- Central Air
- Heating System Uses Natural Gas
- Heat Pump System
- Electric Water Heater
Listing and Financial Details
- Residential Lease
- Security Deposit $3,275
- 12-Month Min and 36-Month Max Lease Term
- Available 11/19/25
- Assessor Parcel Number 0972 04 1024
Community Details
Overview
- Newington Forest Subdivision
Pet Policy
- Pets allowed on a case-by-case basis
- Pet Deposit $500
Map
Source: Bright MLS
MLS Number: VAFX2279678
APN: 0972-04-1024
- 8011 Treasure Tree Ct
- 8757 Southern Oaks Place
- 8761 Southern Oaks Place
- The Grant Plan at Southern Oaks Reserve
- The Taylor Plan at Southern Oaks Reserve
- 8580 Tyrolean Way
- 7808 Tower Woods Dr
- 8110 Winter Blue Ct
- 7676 Green Garland Dr
- 9019 Octavia Ct
- 8375 Magic Leaf Rd
- 8542 Blue Rock Ln
- 8603 Rocky Gap Ct
- 7757 Tara Heights Place
- 8560 Koluder Ct
- 8521 Century Oak Ct
- 8504 Blue Rock Ln
- 8312 Timber Brook Ln
- 8625 Oak Chase Cir
- 8852 Eagle Rock Ln
- 8123 Steeple Chase Ct
- 8316 Linden Oaks Ct
- 8587 Tyrolean Way
- 7710 Green Garland Dr
- 8499 Rainbow Bridge Ln
- 9013 Chestnut Ridge Rd
- 7808 Tower Woods Dr
- 7810 Newington Woods Dr
- 7700 Newington Forest Ave
- 9236 Northedge Dr
- 8584 Koluder Ct
- 8557 Koluder Ct
- 8353 Fern Leaf Ct
- 8914 Grandstaff Ct
- 8537 Hooes Rd
- 7907 Forest Path Way
- 8277 Crestmont Cir
- 8222 Maple Ridge Ave
- 8315 Brookvale Ct
- 8317 Brookvale Ct
