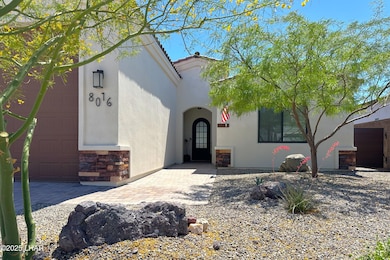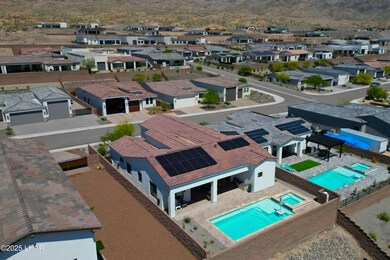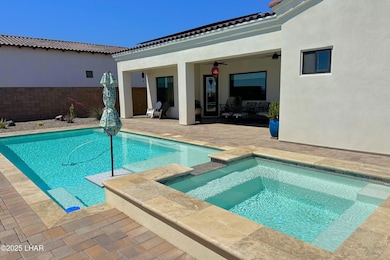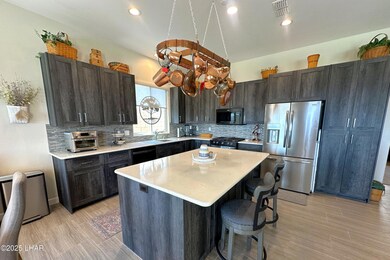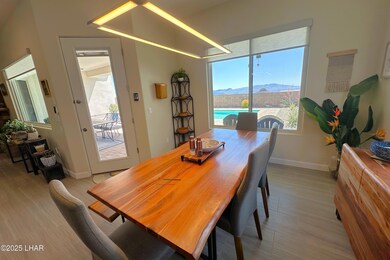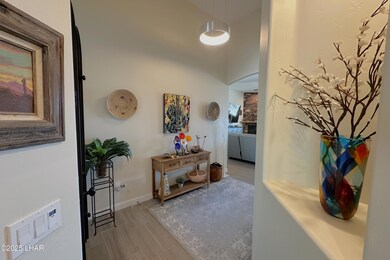
8016 Corte de Las Arboles Lake Havasu City, AZ 86406
Estimated payment $5,431/month
Highlights
- Garage Cooled
- Primary Bedroom Suite
- Reverse Osmosis System
- Gas Heated Pool
- Lake View
- Open Floorplan
About This Home
Phenomenal Foothills home. Better than most of the homes in the Villas because of all the extras. Beautiful front door opens to a stunning Mountain view through the oversized picture window overlooking a gorgeous pool & out to the mountains beyond. And that's just the beginning. Once inside you'll enjoy vaulted ceilings, high-end upgrades, wide hallways, split floorplan, perfectly sized great room w/ generously sized, eat at breakfast bar island, beautiful cabinetry & large dining room. High end appliances, tile plank flooring throughout, inviting fireplace, comfortable living room w/ windows that overlook a lovely backyard & incredible mountain view. Home offers 3 generously sized bedrooms, 3 bathrooms (1 full, 1 3/4, 1 half). Oversized master w/large walk in closest & fantastic bath w/dbl vanity, walk-in shower & abundant storage. Many rooms equipped w/ light sensors. Pre-wired fiber optic for security & surround sound, Owned solar for low electric bills. Large RV garage w/ 12' high door & full hookups. Beautiful gunite pool & cascading spa in the extremely private backyard w/improved privacy wall for add. privacy & gorgeous landscaping. Large indoor laundry room.
Home Details
Home Type
- Single Family
Est. Annual Taxes
- $2,541
Year Built
- Built in 2022
Lot Details
- 7,405 Sq Ft Lot
- Lot Dimensions are 60x122x60x123
- Northeast Facing Home
- Privacy Fence
- Back Yard Fenced
- Block Wall Fence
- Landscaped
- Level Lot
- Property is zoned L-R-1 Single-Family Residential
HOA Fees
- $13 Monthly HOA Fees
Property Views
- Lake
- Mountain
Home Design
- Wood Frame Construction
- Tile Roof
- Stucco
Interior Spaces
- 1,860 Sq Ft Home
- 1-Story Property
- Open Floorplan
- Vaulted Ceiling
- Ceiling Fan
- Propane Fireplace
- Window Treatments
- Dining Area
- Tile Flooring
- Fire Sprinkler System
- Washer and Dryer Hookup
Kitchen
- Breakfast Bar
- Gas Oven
- Gas Range
- Built-In Microwave
- Dishwasher
- Kitchen Island
- Solid Surface Countertops
- Disposal
- Reverse Osmosis System
Bedrooms and Bathrooms
- 3 Bedrooms
- Primary Bedroom Suite
- Split Bedroom Floorplan
- Walk-In Closet
- Dual Sinks
- Primary Bathroom includes a Walk-In Shower
- Garden Bath
Parking
- 2 Car Attached Garage
- Garage Cooled
- Garage Door Opener
Eco-Friendly Details
- Solar owned by seller
- Solar owned by a third party
Pool
- Gas Heated Pool
- Gunite Pool
- Spa
Outdoor Features
- Covered patio or porch
Utilities
- Mini Split Air Conditioners
- Multiple cooling system units
- Mini Split Heat Pump
- 101 to 200 Amp Service
- Propane
- Electric Water Heater
- Water Softener is Owned
- Public Septic
Community Details
- Built by Janecek
- Havasu Foothills Community
- The Villas At The Foothills Subdivision
- Property managed by Villas @ Havasu jFoothills
Map
Home Values in the Area
Average Home Value in this Area
Tax History
| Year | Tax Paid | Tax Assessment Tax Assessment Total Assessment is a certain percentage of the fair market value that is determined by local assessors to be the total taxable value of land and additions on the property. | Land | Improvement |
|---|---|---|---|---|
| 2026 | $1,271 | -- | -- | -- |
| 2025 | $2,576 | $55,993 | $0 | $0 |
| 2024 | $2,576 | $62,575 | $0 | $0 |
| 2023 | $2,576 | $52,553 | $11,349 | $41,204 |
Property History
| Date | Event | Price | Change | Sq Ft Price |
|---|---|---|---|---|
| 06/24/2025 06/24/25 | Price Changed | $939,950 | -2.1% | $505 / Sq Ft |
| 05/09/2025 05/09/25 | For Sale | $959,950 | -- | $516 / Sq Ft |
Purchase History
| Date | Type | Sale Price | Title Company |
|---|---|---|---|
| Warranty Deed | $736,400 | Pioneer Title |
Mortgage History
| Date | Status | Loan Amount | Loan Type |
|---|---|---|---|
| Open | $100,000 | Credit Line Revolving | |
| Open | $500,000 | Construction |
Similar Homes in Lake Havasu City, AZ
Source: Lake Havasu Association of REALTORS®
MLS Number: 1035432
APN: 113-31-045A
- 8005 Corte de Las Flores
- 7989 Plaza de Las Arboles
- 7981 Plaza de Arboles
- 8014 Corte Del Desierto
- 7984 Plaza de Los Pajaros
- 7984 Plaza Del Rio
- 6528 Calle de Los Arroyos
- 8008 Corte de La Luna
- 6418 Calle Esteban
- 6422 Calle Esteban
- 6740 Avienda de Los Foothills
- 6010 Circula de Hacienda
- 6712 Avienda de Los Foothills
- 7020 Circula de Hacienda
- 6756 Avienda de Los Foothills
- 6724 Corte de Los Bueyes
- 6772 Avienda de Los Foothills
- 6270 Avienda de Las Colinas
- 2997 Plaza Enclave
- 7061 Circula de Hacienda
- 3761 Hiawatha Dr
- 3781 Solar Bay
- 3762 Solar Dr
- 3666 Kiowa Plaza
- 3785 Beachview Dr
- 3602 Pelican Plaza
- 720 Mcculloch Blvd S
- 3515 El Toro Dr Unit B
- 3737 Tahitian Dr
- 621 Pueblo Dr
- 3555 Thunderhawk Dr
- 3393 Jamaica Blvd S
- 620 Sand Dab Dr
- 3580 Chemehuevi Blvd
- 3231 Daytona Ave
- 3755 Clearwater Dr
- 1135 Cascade Ln
- 1100 Mcculloch Blvd S
- 3570 Stanford Dr
- 3255 Silver Saddle Dr

