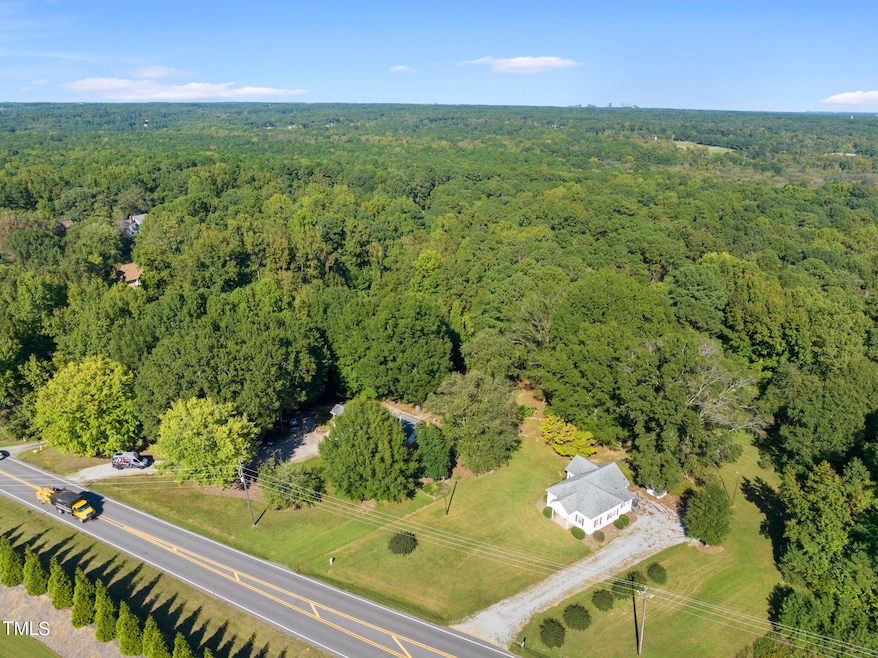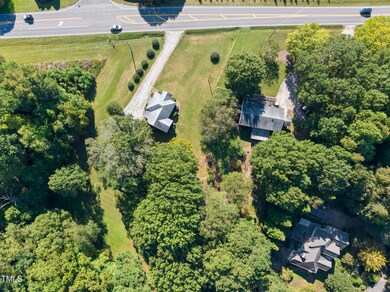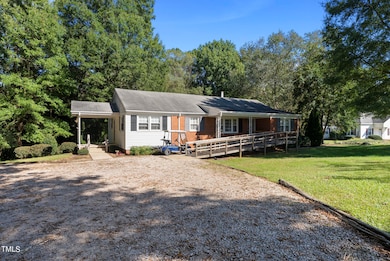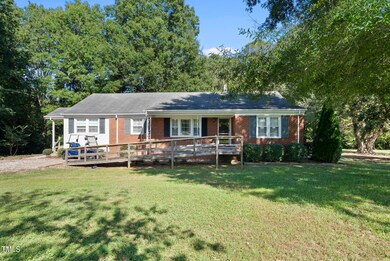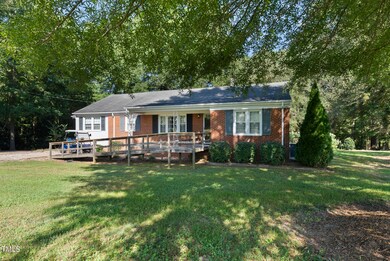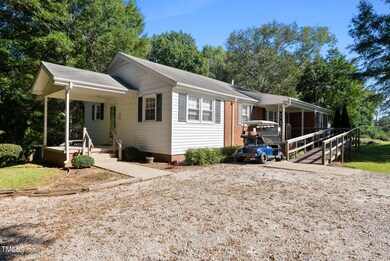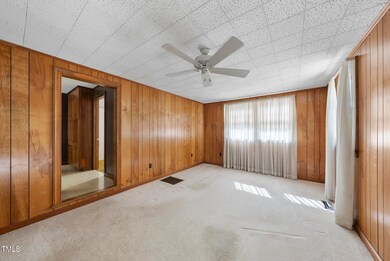
8016 Penny Rd Raleigh, NC 27606
Middle Creek NeighborhoodHighlights
- View of Trees or Woods
- 3.5 Acre Lot
- Partially Wooded Lot
- Swift Creek Elementary School Rated A-
- Recreation Room
- Private Yard
About This Home
As of March 2025Welcome to 8016 and 8012 Penny Road, Raleigh, NC—a one of a kind property offering exceptional potential for redevelopment or flexible living arrangements. Situated on two gently sloping lots totaling 3.5-acres, this listing includes two single-story homes ready for your imagination.The main home features a classic design with a walkout basement, offering ample space and functionality. Inside, you'll find a family room adorned with traditional paneling, complemented by formal living and dining rooms that provide a welcoming atmosphere for gatherings. The home includes three spacious bedrooms and two full bathrooms. The home also features a walkout basement with an office/bonus room and the laundry area.The second home on the property presents an excellent opportunity for rental income or extended family living. Its single-story layout ensures easy accessibility and comfort.The property also has a sturdy outbuilding.This property is ideally located offering a blend of rural tranquility and urban convenience. Whether you are looking to redevelop, invest, or find a spacious home with rental potential, 8016 and 8012 Penny Road provides a rare opportunity to meet your needs.
Last Agent to Sell the Property
Corcoran DeRonja Real Estate License #203046 Listed on: 10/09/2024
Home Details
Home Type
- Single Family
Est. Annual Taxes
- $4,694
Year Built
- Built in 1954
Lot Details
- 3.5 Acre Lot
- Partially Wooded Lot
- Many Trees
- Private Yard
- Back Yard
- Property is zoned R-40W
Home Design
- Brick Exterior Construction
- Block Foundation
- Shingle Roof
- Vinyl Siding
- Lead Paint Disclosure
Interior Spaces
- 1-Story Property
- Sliding Doors
- Family Room
- Dining Room
- Recreation Room
- Views of Woods
- Storm Doors
Kitchen
- Built-In Oven
- Electric Oven
- Electric Cooktop
- Range Hood
- Dishwasher
- Laminate Countertops
Flooring
- Carpet
- Tile
Bedrooms and Bathrooms
- 5 Bedrooms
- 2 Full Bathrooms
- Bathtub with Shower
Basement
- Walk-Out Basement
- Partial Basement
- Block Basement Construction
- Laundry in Basement
- Crawl Space
- Natural lighting in basement
Parking
- 6 Parking Spaces
- Gravel Driveway
- Unpaved Parking
- 6 Open Parking Spaces
- Outside Parking
- Off-Street Parking
Accessible Home Design
- Central Living Area
- Handicap Accessible
- Accessible Approach with Ramp
Outdoor Features
- Patio
- Separate Outdoor Workshop
- Outdoor Storage
- Outbuilding
- Front Porch
Schools
- Swift Creek Elementary School
- Dillard Middle School
- Athens Dr High School
Utilities
- Central Air
- Heating System Uses Gas
- Heating System Uses Natural Gas
- Natural Gas Connected
- Shared Well
- Electric Water Heater
- Septic Tank
- Septic System
Community Details
- No Home Owners Association
- Swift Creek Subdivision
Listing and Financial Details
- Assessor Parcel Number # 0771706474 & 0771706578
Ownership History
Purchase Details
Home Financials for this Owner
Home Financials are based on the most recent Mortgage that was taken out on this home.Similar Homes in the area
Home Values in the Area
Average Home Value in this Area
Purchase History
| Date | Type | Sale Price | Title Company |
|---|---|---|---|
| Warranty Deed | $755,000 | None Listed On Document | |
| Warranty Deed | $755,000 | None Listed On Document |
Property History
| Date | Event | Price | Change | Sq Ft Price |
|---|---|---|---|---|
| 06/30/2025 06/30/25 | For Sale | $1,975,000 | +618.2% | $415 / Sq Ft |
| 04/07/2025 04/07/25 | For Sale | $275,000 | -63.6% | -- |
| 03/05/2025 03/05/25 | Sold | $755,000 | -4.4% | $321 / Sq Ft |
| 10/17/2024 10/17/24 | Pending | -- | -- | -- |
| 10/09/2024 10/09/24 | For Sale | $789,900 | -- | $336 / Sq Ft |
Tax History Compared to Growth
Tax History
| Year | Tax Paid | Tax Assessment Tax Assessment Total Assessment is a certain percentage of the fair market value that is determined by local assessors to be the total taxable value of land and additions on the property. | Land | Improvement |
|---|---|---|---|---|
| 2024 | $2,832 | $452,739 | $204,000 | $248,739 |
| 2023 | $2,279 | $289,747 | $149,000 | $140,747 |
| 2022 | $2,113 | $289,747 | $149,000 | $140,747 |
| 2021 | $2,056 | $289,747 | $149,000 | $140,747 |
| 2020 | $2,022 | $289,747 | $149,000 | $140,747 |
| 2019 | $2,038 | $247,131 | $140,000 | $107,131 |
| 2018 | $1,874 | $247,131 | $140,000 | $107,131 |
| 2017 | $1,777 | $247,131 | $140,000 | $107,131 |
| 2016 | $1,741 | $247,131 | $140,000 | $107,131 |
| 2015 | $1,922 | $273,875 | $177,500 | $96,375 |
| 2014 | $1,822 | $273,875 | $177,500 | $96,375 |
Agents Affiliated with this Home
-
Keith Bliss

Seller's Agent in 2025
Keith Bliss
LPT Realty, LLC
(919) 796-5478
3 in this area
110 Total Sales
-
Frank DeRonja

Seller's Agent in 2025
Frank DeRonja
Corcoran DeRonja Real Estate
(919) 669-7993
2 in this area
110 Total Sales
-
Gioia Bliss
G
Seller Co-Listing Agent in 2025
Gioia Bliss
LPT Realty, LLC
(919) 337-5279
10 Total Sales
-
Sara DuChon

Seller Co-Listing Agent in 2025
Sara DuChon
Corcoran DeRonja Real Estate
(919) 745-7564
1 in this area
45 Total Sales
Map
Source: Doorify MLS
MLS Number: 10057333
APN: 0771.04-70-6578-000
- 8012 Penny Rd
- 8014 Penny Rd
- 2901 Hunters Bluff Dr
- 4012 Graham Newton Rd
- 2904 Ivory Bluff Trail
- 5317 Deep Valley
- 2628 Hunters Meadow Ln
- 2721 Sanctuary Woods Ln
- 9000 Penny Rd
- 9004 Penny Rd
- 2328 Sanctuary Dr
- 2408 Toll Mill Ct
- 2321 Toll Mill Ct
- 3913 Orchard Point Ct
- 2105 Gardenbrook Dr
- 2213 Wood Cutter Ct
- 2301 Toll Mill Ct
- 2020 Gardenbrook Dr
- 7917 Holly Springs Rd
- 5504 Earle Rd
