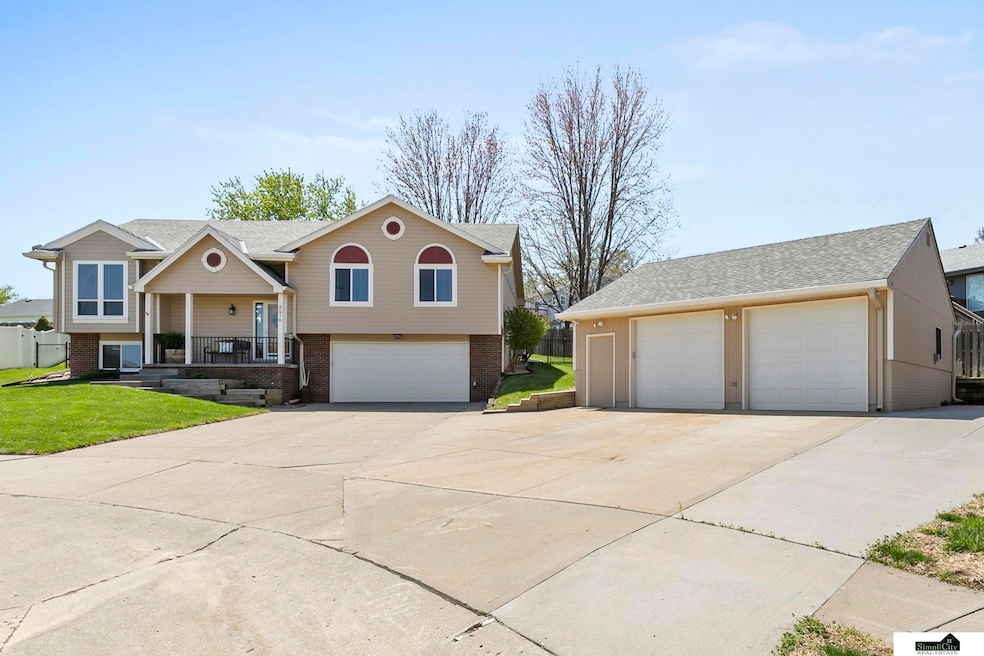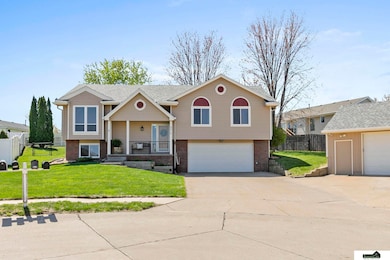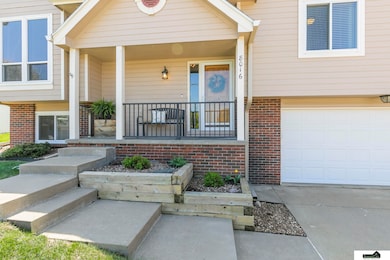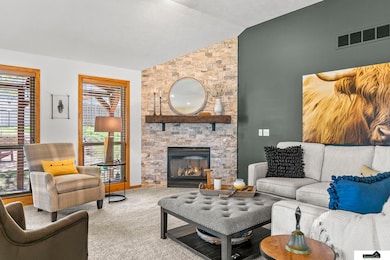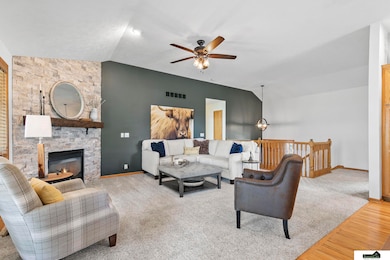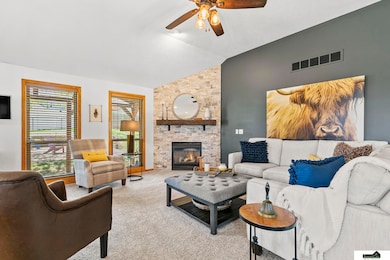
8016 S 68th Avenue Cir La Vista, NE 68128
Estimated payment $2,569/month
Highlights
- 1 Fireplace
- No HOA
- 4 Car Garage
- Papillion La Vista Senior High School Rated A-
- Covered patio or porch
- Humidifier
About This Home
This beautiful split level will knock your socks off! The main level has over 1,400 sqft that welcomes you right in from the covered front porch with it's 10ft tall ceiling, open layout, and a stone gas fireplace! On this level you will also find an office space, the laundry room w/washer & dryer staying, a full bath, and 3 bedrooms - one of which is the primary suite with a walk-in closet! Downstairs features a large recroom, powder bath, and a secret hide-away under the stairs! Want more space? Then head outdoors to the fenced in backyard where you can enjoy the covered patio & gravel space that's perfect for an evening fire w/smores! Like projects? Then you will LOVE the 2nd garage that even has its own electrical panel! With 4 stalls & extra parking slab, space will never be an issue! Want even more you say? Lets talk upgrades! NEW garage doors in '25, NEW roof & gutters in '24, NEW HVAC in '18, NEW windows in '15 and more! You do NOT want to miss this one!
Home Details
Home Type
- Single Family
Est. Annual Taxes
- $5,363
Year Built
- Built in 2002
Lot Details
- 0.28 Acre Lot
- Lot Dimensions are 53 x 73 x 100 x 86 x 150
- Property is Fully Fenced
Parking
- 4 Car Garage
- Parking Pad
- Garage Door Opener
- Open Parking
Home Design
- Split Level Home
- Composition Roof
- Concrete Perimeter Foundation
Interior Spaces
- Ceiling height of 9 feet or more
- Ceiling Fan
- 1 Fireplace
- Partial Basement
Kitchen
- Oven or Range
- Microwave
- Dishwasher
- Disposal
Bedrooms and Bathrooms
- 3 Bedrooms
Laundry
- Dryer
- Washer
Outdoor Features
- Covered patio or porch
- Shed
Schools
- G Stanley Hall Elementary School
- La Vista Middle School
- Papillion-La Vista High School
Utilities
- Humidifier
- Forced Air Heating and Cooling System
- Heating System Uses Gas
Community Details
- No Home Owners Association
- Hunters Creek Subdivision
Listing and Financial Details
- Assessor Parcel Number 011346159
Map
Home Values in the Area
Average Home Value in this Area
Tax History
| Year | Tax Paid | Tax Assessment Tax Assessment Total Assessment is a certain percentage of the fair market value that is determined by local assessors to be the total taxable value of land and additions on the property. | Land | Improvement |
|---|---|---|---|---|
| 2024 | $5,590 | $319,679 | $43,000 | $276,679 |
| 2023 | $5,590 | $276,500 | $37,000 | $239,500 |
| 2022 | $5,747 | $267,736 | $35,000 | $232,736 |
| 2021 | $5,324 | $244,364 | $35,000 | $209,364 |
| 2020 | $5,265 | $239,216 | $35,000 | $204,216 |
| 2019 | $5,038 | $229,046 | $30,000 | $199,046 |
| 2018 | $4,664 | $208,944 | $28,000 | $180,944 |
| 2017 | $4,493 | $201,370 | $26,000 | $175,370 |
| 2016 | $4,328 | $194,266 | $26,000 | $168,266 |
| 2015 | $4,103 | $184,636 | $26,000 | $158,636 |
| 2014 | $4,014 | $179,476 | $26,000 | $153,476 |
| 2012 | -- | $178,892 | $26,000 | $152,892 |
Property History
| Date | Event | Price | Change | Sq Ft Price |
|---|---|---|---|---|
| 04/24/2025 04/24/25 | Pending | -- | -- | -- |
| 04/24/2025 04/24/25 | For Sale | $379,000 | -- | $188 / Sq Ft |
Purchase History
| Date | Type | Sale Price | Title Company |
|---|---|---|---|
| Quit Claim Deed | -- | -- | |
| Corporate Deed | $160,000 | -- |
Mortgage History
| Date | Status | Loan Amount | Loan Type |
|---|---|---|---|
| Open | $176,000 | New Conventional | |
| Previous Owner | $30,000 | Credit Line Revolving | |
| Previous Owner | $145,000 | New Conventional | |
| Previous Owner | $138,000 | New Conventional | |
| Previous Owner | $14,000 | Unknown | |
| Previous Owner | $14,000 | Unknown | |
| Previous Owner | $163,100 | No Value Available |
Similar Homes in the area
Source: Great Plains Regional MLS
MLS Number: 22510480
APN: 011346159
- 8008 S 69th St
- 7923 S 69th St
- 6718 Aspen St
- 6710 Aspen St
- 7813 Crabapple Ct
- 7820 S 71st Ave
- 7606 S 66th St
- 7815 S 72nd Avenue Cir
- 7347 S 72nd Ave
- 7504 Valley Rd
- 8605 S 66th Ave
- 7327 S 72nd Ave
- 6456 Elm Hurst Dr
- 7524 Valley Rd
- 7324 Frederick Ave
- 7714 Greenleaf Dr
- 7535 S 76th St
- 7521 Edward Ave
- 7519 S 76th Ave
- 6420 Kyla Dr
