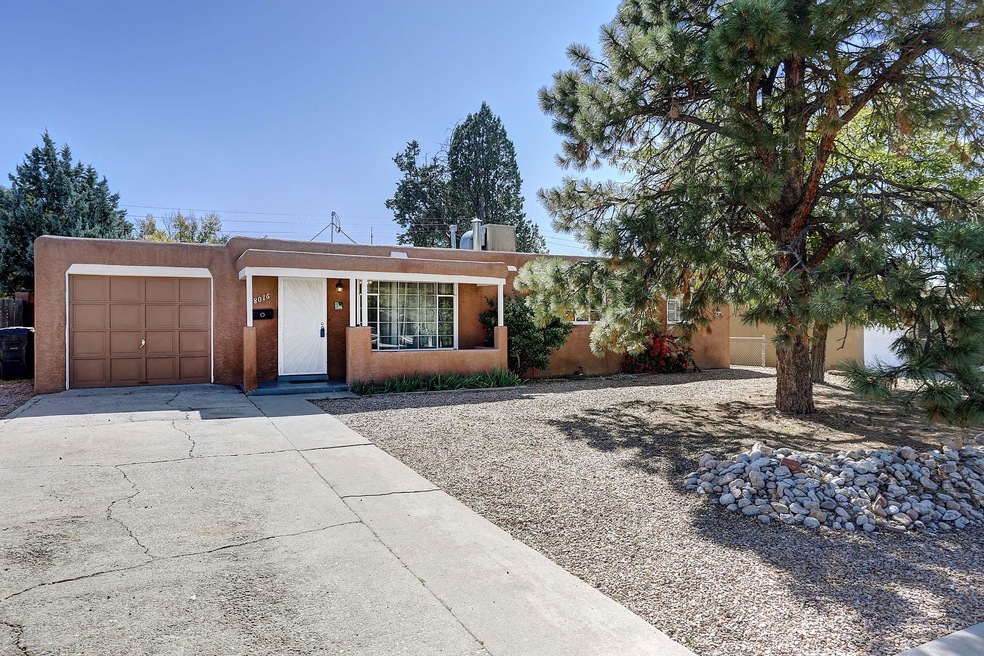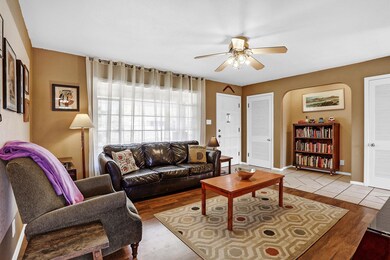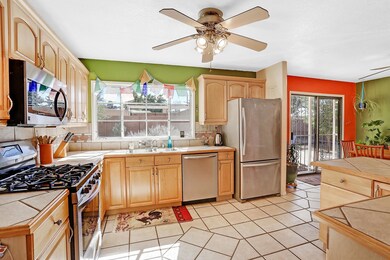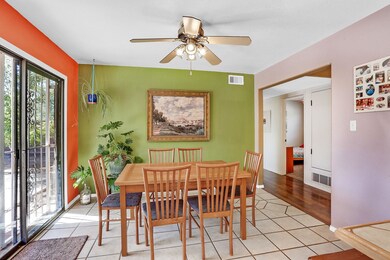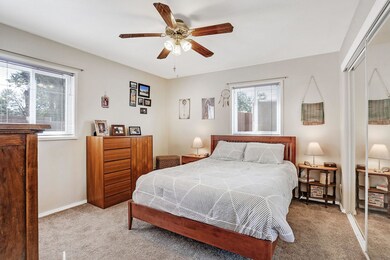
8016 Snow Ave NE Albuquerque, NM 87110
Snow Heights NeighborhoodEstimated Value: $253,000 - $312,000
Highlights
- Wooded Lot
- Pueblo Architecture
- Private Yard
- Sandia High School Rated A
- Great Room
- Covered patio or porch
About This Home
As of January 2018Open House Sunday December 3rd from 1 pm to 3 pm * Seller Offering $2,000 Closing Cost Credit Toward New Windows with Acceptable Offer * Light, Bright, Youthful Home in Snow Heights ** Updated Kitchen with Maple Cabinets, Tile Counters, Floors and Back splash ** Stainless Appliances, Gas Range, Microwave and Dishwasher ** Laminate Floors, New Carpet, Designer Colors, Ceiling Fans ** Extra Deep One Car Finished Garage with Storage, Workshop Space and Backyard Access ** Pueblo Style Exterior ** Back Yard is Private with Covered Patio, Trees, Shrubs and Garden Areas ** Close to Shopping, Parks and Public Transportation ** Delightful Decor
Last Agent to Sell the Property
Ida Kelly Realtors License #16728 Listed on: 10/22/2017

Last Buyer's Agent
Jeff Lang
Berkshire Hathaway Home Services ALLSTAR
Home Details
Home Type
- Single Family
Est. Annual Taxes
- $1,574
Year Built
- Built in 1952
Lot Details
- 6,534 Sq Ft Lot
- North Facing Home
- Wrought Iron Fence
- Landscaped
- Wooded Lot
- Private Yard
Parking
- 1 Car Attached Garage
- Workshop in Garage
- Dry Walled Garage
Home Design
- Pueblo Architecture
- Flat Roof Shape
- Frame Construction
- Tar and Gravel Roof
- Stucco
Interior Spaces
- 1,224 Sq Ft Home
- Property has 1 Level
- Ceiling Fan
- Casement Windows
- Great Room
- Washer and Gas Dryer Hookup
Kitchen
- Country Kitchen
- Breakfast Area or Nook
- Breakfast Bar
- Free-Standing Gas Range
- Range Hood
- Microwave
- Dishwasher
- Disposal
Flooring
- CRI Green Label Plus Certified Carpet
- Laminate
- Tile
Bedrooms and Bathrooms
- 3 Bedrooms
- Shower Only
- Separate Shower
Outdoor Features
- Covered patio or porch
Schools
- Inez Elementary School
- Grant Middle School
- Sandia High School
Utilities
- Evaporated cooling system
- Forced Air Heating System
Community Details
- Built by Snow?
- Snow Heights Subdivision
Listing and Financial Details
- Assessor Parcel Number 101905843331110518
Ownership History
Purchase Details
Home Financials for this Owner
Home Financials are based on the most recent Mortgage that was taken out on this home.Purchase Details
Home Financials for this Owner
Home Financials are based on the most recent Mortgage that was taken out on this home.Purchase Details
Home Financials for this Owner
Home Financials are based on the most recent Mortgage that was taken out on this home.Purchase Details
Home Financials for this Owner
Home Financials are based on the most recent Mortgage that was taken out on this home.Purchase Details
Home Financials for this Owner
Home Financials are based on the most recent Mortgage that was taken out on this home.Purchase Details
Similar Homes in Albuquerque, NM
Home Values in the Area
Average Home Value in this Area
Purchase History
| Date | Buyer | Sale Price | Title Company |
|---|---|---|---|
| Prieur Michael | -- | Stewart Title | |
| Cameron Ian D | -- | Stewart Title | |
| Cameron Ian D | -- | Stewart Title | |
| Rosen Nancy E | -- | Stewart Title | |
| Frink Charles A | -- | Stewart Title | |
| New Century Home Equity Loan Trust | $93,000 | -- |
Mortgage History
| Date | Status | Borrower | Loan Amount |
|---|---|---|---|
| Open | Prieur Michael | $171,612 | |
| Previous Owner | Cameron Ian D | $157,102 | |
| Previous Owner | Rosen Nancy E | $112,000 | |
| Previous Owner | Frink Charles A | $75,550 | |
| Closed | Rosen Nancy E | $14,000 |
Property History
| Date | Event | Price | Change | Sq Ft Price |
|---|---|---|---|---|
| 01/18/2018 01/18/18 | Sold | -- | -- | -- |
| 12/08/2017 12/08/17 | Pending | -- | -- | -- |
| 10/22/2017 10/22/17 | For Sale | $169,000 | -- | $138 / Sq Ft |
Tax History Compared to Growth
Tax History
| Year | Tax Paid | Tax Assessment Tax Assessment Total Assessment is a certain percentage of the fair market value that is determined by local assessors to be the total taxable value of land and additions on the property. | Land | Improvement |
|---|---|---|---|---|
| 2024 | $2,057 | $52,743 | $12,454 | $40,289 |
| 2023 | $2,017 | $51,206 | $12,091 | $39,115 |
| 2022 | $1,944 | $49,715 | $11,739 | $37,976 |
| 2021 | $1,874 | $48,268 | $11,398 | $36,870 |
| 2020 | $1,839 | $46,862 | $11,066 | $35,796 |
| 2019 | $1,787 | $45,663 | $11,066 | $34,597 |
| 2018 | $1,501 | $45,663 | $11,066 | $34,597 |
| 2017 | $1,620 | $39,246 | $13,340 | $25,906 |
| 2016 | $1,574 | $36,994 | $12,575 | $24,419 |
| 2015 | $35,917 | $35,917 | $12,209 | $23,708 |
| 2014 | $1,481 | $34,872 | $11,854 | $23,018 |
| 2013 | -- | $33,857 | $11,509 | $22,348 |
Agents Affiliated with this Home
-
Channing Kelly

Seller's Agent in 2018
Channing Kelly
Ida Kelly Realtors
(505) 991-2739
183 Total Sales
-
J
Buyer's Agent in 2018
Jeff Lang
Berkshire Hathaway Home Services ALLSTAR
Map
Source: Southwest MLS (Greater Albuquerque Association of REALTORS®)
MLS Number: 904501
APN: 1-019-058-433311-1-05-18
- 7609 Hannett Ave NE
- 7734 Mcknight Ave NE
- 1712 Virginia St NE
- 1601 Pennsylvania St NE Unit F3
- 1601 Pennsylvania St NE Unit S-02
- 1601 Pennsylvania St NE Unit E5
- 1601 Pennsylvania St NE Unit Z-30
- 8720 Princess Jeanne Ave NE
- 9006 Crestwood Ave NE
- 1200 Grove St NE
- 7719 Euclid Ave NE
- 7605 Morrow Ave NE
- 9100 Atkinson Place NE
- 1016 Field Dr NE
- 8205 Fruit Ave NE
- 1820 Lester Dr NE
- 1800 Field Dr NE
- 1025 Luthy Cir NE
- 9204 Crestwood Ave NE
- 8213 Roma Ave NE
- 8016 Snow Ave NE
- 8012 Snow Ave NE
- 8020 Snow Ave NE
- 8017 Bellamah Ave NE
- 8008 Snow Ave NE
- 8013 Bellamah Ave NE
- 8021 Bellamah Ave NE
- 8017 Snow Ave NE
- 8024 Snow Ave NE
- 8013 Snow Ave NE
- 8009 Bellamah Ave NE
- 8021 Snow Ave NE
- 8025 Bellamah Ave NE
- 8009 Snow Ave NE
- 8025 Snow Ave NE
- 8028 Snow Ave NE
- 1408 Hendola Dr NE
- 8005 Bellamah Ave NE
- 8029 Bellamah Ave NE
- 8016 Bellamah Ave NE
