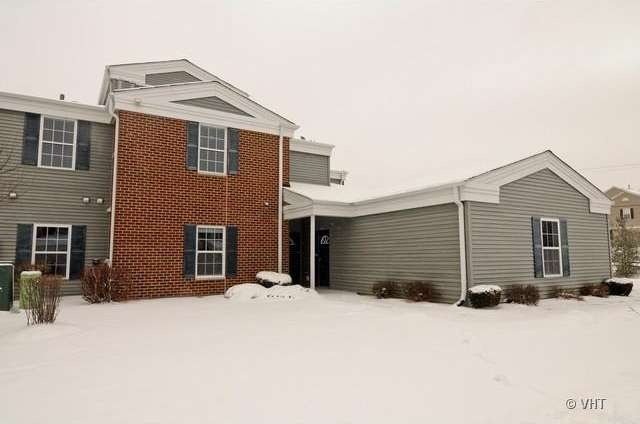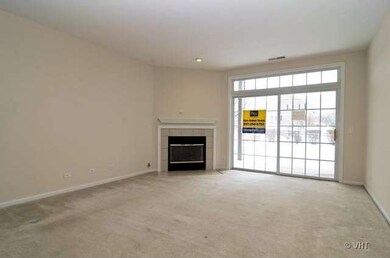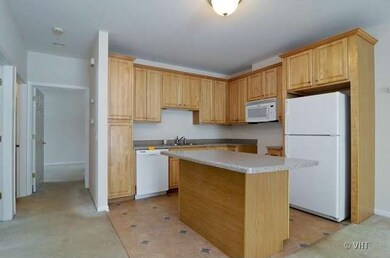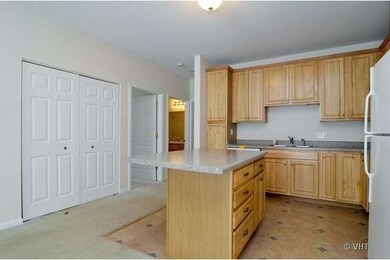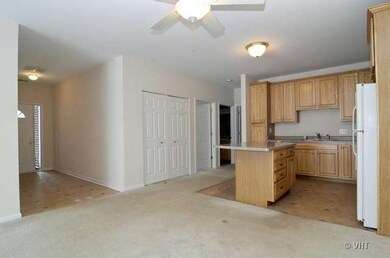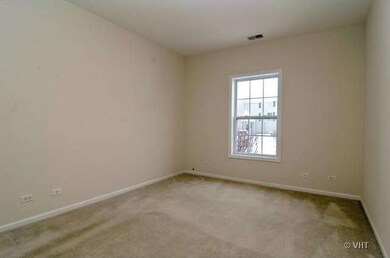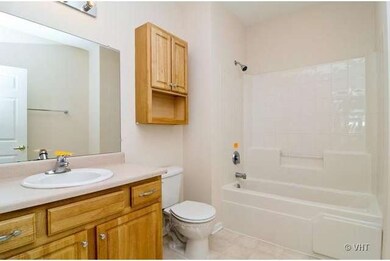
8016 Sunflower Ct Unit C Fox Lake, IL 60020
Northeast Fox Lake NeighborhoodEstimated Value: $215,000 - $241,000
About This Home
As of May 2013First floor unit. Located in a waterfront subdivision with private boats slips available. Unit boosts 9 ft ceilings, gas fireplace, open floor plan, & 2 car attached garage. Freshly Painted throughout. Fannie Mae HomePath property. Purchase this property for as little as 3% down! This property is approved for HomePath Mortgage or HomePath Renovation Mortgage Financing.
Property Details
Home Type
- Condominium
Est. Annual Taxes
- $4,759
Year Built
- 2006
Lot Details
- 1,786
HOA Fees
- $142 per month
Parking
- Attached Garage
- Parking Included in Price
Home Design
- Slab Foundation
- Aluminum Siding
- Vinyl Siding
Bedrooms and Bathrooms
- Primary Bathroom is a Full Bathroom
Utilities
- Central Air
- Heating System Uses Gas
Community Details
- Pets Allowed
Ownership History
Purchase Details
Home Financials for this Owner
Home Financials are based on the most recent Mortgage that was taken out on this home.Purchase Details
Purchase Details
Home Financials for this Owner
Home Financials are based on the most recent Mortgage that was taken out on this home.Purchase Details
Purchase Details
Home Financials for this Owner
Home Financials are based on the most recent Mortgage that was taken out on this home.Similar Homes in Fox Lake, IL
Home Values in the Area
Average Home Value in this Area
Purchase History
| Date | Buyer | Sale Price | Title Company |
|---|---|---|---|
| Dahlgren Steven | $136,000 | Chicago Title | |
| Kraus Beatrice M | -- | None Available | |
| Krans Beatrice M | $81,900 | Attorneys Title Guaranty Fun | |
| Federal National Mortgage Association | -- | None Available | |
| Crundwell Robert | $183,000 | St |
Mortgage History
| Date | Status | Borrower | Loan Amount |
|---|---|---|---|
| Open | Dahlgren Steven | $129,200 | |
| Previous Owner | Krans Beatrice M | $51,900 | |
| Previous Owner | Crundwell Robert | $154,635 | |
| Previous Owner | Crundwell Robert | $146,000 |
Property History
| Date | Event | Price | Change | Sq Ft Price |
|---|---|---|---|---|
| 05/31/2013 05/31/13 | Sold | $81,900 | 0.0% | $63 / Sq Ft |
| 05/02/2013 05/02/13 | Off Market | $81,900 | -- | -- |
| 04/17/2013 04/17/13 | Pending | -- | -- | -- |
| 04/03/2013 04/03/13 | Price Changed | $82,900 | -6.3% | $64 / Sq Ft |
| 03/04/2013 03/04/13 | Price Changed | $88,500 | -9.2% | $68 / Sq Ft |
| 02/01/2013 02/01/13 | For Sale | $97,500 | -- | $75 / Sq Ft |
Tax History Compared to Growth
Tax History
| Year | Tax Paid | Tax Assessment Tax Assessment Total Assessment is a certain percentage of the fair market value that is determined by local assessors to be the total taxable value of land and additions on the property. | Land | Improvement |
|---|---|---|---|---|
| 2024 | $4,759 | $70,113 | $5,705 | $64,408 |
| 2023 | $4,863 | $62,780 | $5,108 | $57,672 |
| 2022 | $4,863 | $60,005 | $3,974 | $56,031 |
| 2021 | $4,635 | $55,990 | $3,708 | $52,282 |
| 2020 | $4,565 | $54,444 | $3,606 | $50,838 |
| 2019 | $4,329 | $52,064 | $3,448 | $48,616 |
| 2018 | $2,792 | $34,810 | $3,723 | $31,087 |
| 2017 | $2,717 | $33,134 | $3,544 | $29,590 |
| 2016 | $2,870 | $31,976 | $3,420 | $28,556 |
| 2015 | $2,834 | $31,163 | $3,333 | $27,830 |
| 2014 | $2,385 | $27,297 | $4,453 | $22,844 |
| 2012 | $4,181 | $27,297 | $4,453 | $22,844 |
Agents Affiliated with this Home
-
Kim Alden

Seller's Agent in 2013
Kim Alden
Compass
(847) 254-5757
18 in this area
1,452 Total Sales
-
Linda Kampschroer

Buyer's Agent in 2013
Linda Kampschroer
Berkshire Hathaway HomeServices Starck Real Estate
(847) 909-2460
23 Total Sales
Map
Source: Midwest Real Estate Data (MRED)
MLS Number: MRD08262140
APN: 01-27-302-100
- 8232 Goldenrod Ct Unit T2D
- 8240 Goldenrod Ct Unit T2H
- 8300 Reva Bay Ln Unit SLIP5
- 8300 Reva Bay Ln Unit SLIP4
- 39175 NW End Dr
- 8421 Canary Grass Ln Unit 8421
- 27726 Hill Dr
- Lots 11 & 12 W Ravine Dr
- Lots 8 & 9 W Ravine Dr
- 39091 N Mound Ave
- 39080 N Jackson Dr
- 122 Lincolnwood Ct
- 7202 Viscaya Dr
- 1240 N Forest Ave
- 1230 N Hickory St
- 978 Eastshore Dr
- 7301 Dunwood Ct Unit 114
- 7412 Chevy Chase Ct Unit 16
- 1550 W Greenwood Ave
- 38441 N 5th Ave
- 8016 Sunflower Ct Unit C
- 8018 Sunflower Ct Unit H7D
- 8018 Sunflower Ct Unit 8018
- 8018 Sunflower Ct Unit 1
- 8115 Honeysuckle Ct
- 8115 Honeysuckle Ct Unit 8115
- 8115 Honeysuckle Ct Unit B
- 8014 Sunflower Ct Unit H7
- 8117 Honeysuckle Ct Unit A
- 8117 Honeysuckle Ct Unit 8117
- 8117 Honeysuckle Ct Unit 1
- 8113 Honeysuckle Ct Unit F
- 8119 Honeysuckle Ct Unit E
- 8006 Honeysuckle Ct Unit C
- 8008 Honeysuckle Ct Unit D
- 8004 Honeysuckle Ct Unit B
- 8002 Honeysuckle Ct Unit T5A
- 8010 Honeysuckle Ct Unit E
- 8120 Honeysuckle Ct Unit H
- 8012 Honeysuckle Ct Unit F
