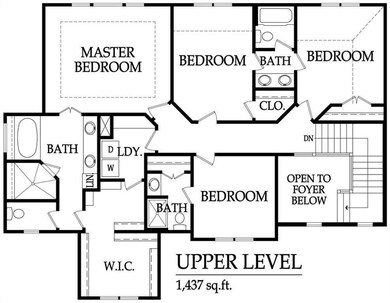
8017 Round Prairie St Shawnee, KS 66218
Estimated payment $5,140/month
Highlights
- Custom Closet System
- Clubhouse
- Traditional Architecture
- Horizon Elementary School Rated A
- Vaulted Ceiling
- Wood Flooring
About This Home
The Aspen by J.S. Robinson Fine Homes brings chic design and high-end finishes to Lot 62 in Phase II of Bristol Highlands. Completion is set for Late November 2025—just in time for your first holidays in a brand-new home! This 2-story home features 10’ ceilings and 8’ doors on the main level, a flex room for whatever life needs now (or later), walk-in pantry, upstairs laundry, and an oversized covered patio that extends your living space—perfect for relaxed evenings or gathering with friends. The lower level offers a large unfinished basement with a bath rough-in—perfect for future space (and equity!) to grow. Fully sodded with irrigation included! Life at Bristol Highlands hits different with sunset strolls, high country views, weekend adventures at Shawnee Mission Park and Lake Lenexa, Restaurant Row minutes away at Lenexa’s City Center along with a Farmers Market to stroll, Art Festival, and boutique shopping. Our future resort-style pool, sport courts, and clubhouse are creating a buzz—and we haven’t even mentioned the award-winning De Soto schools (hello, Mill Valley!). These early-phase homes are moving fast, and the chance to add your personal touches won’t last long. This is your “let’s go for it” moment—come see what life looks like in a brand new home!
Listing Agent
Weichert, Realtors Welch & Com Brokerage Phone: 913-948-3918 License #00249085 Listed on: 03/11/2025

Co-Listing Agent
Weichert, Realtors Welch & Com Brokerage Phone: 913-948-3918 License #SP00048026
Open House Schedule
-
Saturday, February 07, 202611:00 am to 5:00 pm2/7/2026 11:00:00 AM +00:002/7/2026 5:00:00 PM +00:00Add to Calendar
-
Sunday, February 08, 202612:00 to 5:00 pm2/8/2026 12:00:00 PM +00:002/8/2026 5:00:00 PM +00:00Add to Calendar
Home Details
Home Type
- Single Family
Est. Annual Taxes
- $10,875
Year Built
- Built in 2025
Lot Details
- 9,956 Sq Ft Lot
- West Facing Home
- Paved or Partially Paved Lot
- Level Lot
- Sprinkler System
HOA Fees
- $81 Monthly HOA Fees
Parking
- 3 Car Attached Garage
- Front Facing Garage
- Garage Door Opener
Home Design
- Traditional Architecture
- Stone Frame
- Composition Roof
- Board and Batten Siding
Interior Spaces
- 2,801 Sq Ft Home
- 2-Story Property
- Vaulted Ceiling
- Gas Fireplace
- Thermal Windows
- Mud Room
- Entryway
- Great Room with Fireplace
- Home Office
- Fire and Smoke Detector
- Laundry Room
Kitchen
- Breakfast Room
- Gas Range
- Microwave
- Dishwasher
- Stainless Steel Appliances
- Kitchen Island
- Disposal
Flooring
- Wood
- Carpet
- Ceramic Tile
Bedrooms and Bathrooms
- 4 Bedrooms
- Custom Closet System
- Walk-In Closet
Unfinished Basement
- Basement Fills Entire Space Under The House
- Sump Pump
- Stubbed For A Bathroom
- Basement Window Egress
Eco-Friendly Details
- Energy-Efficient Appliances
- Energy-Efficient Windows
- Energy-Efficient HVAC
- Energy-Efficient Doors
- Energy-Efficient Thermostat
Outdoor Features
- Covered Patio or Porch
- Playground
Location
- City Lot
Schools
- Horizon Elementary School
- Mill Valley High School
Utilities
- Humidifier
- Forced Air Zoned Heating and Cooling System
- Vented Exhaust Fan
Listing and Financial Details
- Assessor Parcel Number QP07650000 0062
- $0 special tax assessment
Community Details
Overview
- Association fees include curbside recycling, trash
- Bristol Highlands, Llc Association
- Bristol Highlands Subdivision, Aspen I Floorplan
Amenities
- Clubhouse
Recreation
- Pickleball Courts
- Community Pool
- Trails
Map
Home Values in the Area
Average Home Value in this Area
Tax History
| Year | Tax Paid | Tax Assessment Tax Assessment Total Assessment is a certain percentage of the fair market value that is determined by local assessors to be the total taxable value of land and additions on the property. | Land | Improvement |
|---|---|---|---|---|
| 2024 | $157 | $260 | $260 | -- |
| 2023 | $157 | $260 | $260 | -- |
Property History
| Date | Event | Price | List to Sale | Price per Sq Ft |
|---|---|---|---|---|
| 06/24/2025 06/24/25 | Price Changed | $798,950 | -1.9% | $285 / Sq Ft |
| 03/11/2025 03/11/25 | For Sale | $814,500 | -- | $291 / Sq Ft |
About the Listing Agent

With over 20 years of real estate, marketing and photography experience, I have a purpose to help sellers get top dollar with strategic, story-driven content that turns exposure into offers, while also helping buyers find just the right house at just the right price in a competitive market.
Home is where the memories happen and the transaction is the start. I can't wait to help you find your happily ever after.
Heather's Other Listings
Source: Heartland MLS
MLS Number: 2535292
APN: QP07650000-0062
- 8000 Brockway St
- 7919 Round Prairie St
- 8001 Round Prairie St
- 8013 Round Prairie St
- 7927 Round Prairie St
- 8008 Round Prairie St
- 7923 Round Prairie St
- 8004 Round Prairie St
- 8020 Round Prairie St
- 8010 Payne St
- 8024 Brockway St
- The Fleetwood Plan at Bristol Highlands - Manors
- 8013 Payne St
- 8013 Payne St
- 8001 Payne St
- 22015 W 80th Terrace
- 8025 Payne St
- 22101 W 80th Terrace
- 8033 Payne St
- 22117 W 80th Terrace
- 7405 Hedge Lane Terrace
- 7200 Silverheel St
- 22810 W 71st Terrace
- 6522 Noble St
- 6300-6626 Hedge Lane Terrace
- 6313 Aminda St
- 17410 W 86th Terrace
- 18000 W 97th St
- 19501 W 102nd St
- 8800 Penrose Ln
- 8757 Penrose Ln
- 5424 Noble St
- 8401 Renner Blvd
- 8787 Renner Blvd
- 20820 W 54th St
- 9001 Renner Blvd
- 9250 Renner Blvd
- 8240 Bell Rd
- 9101 Renner Blvd
- 16005 W 84th Terrace






