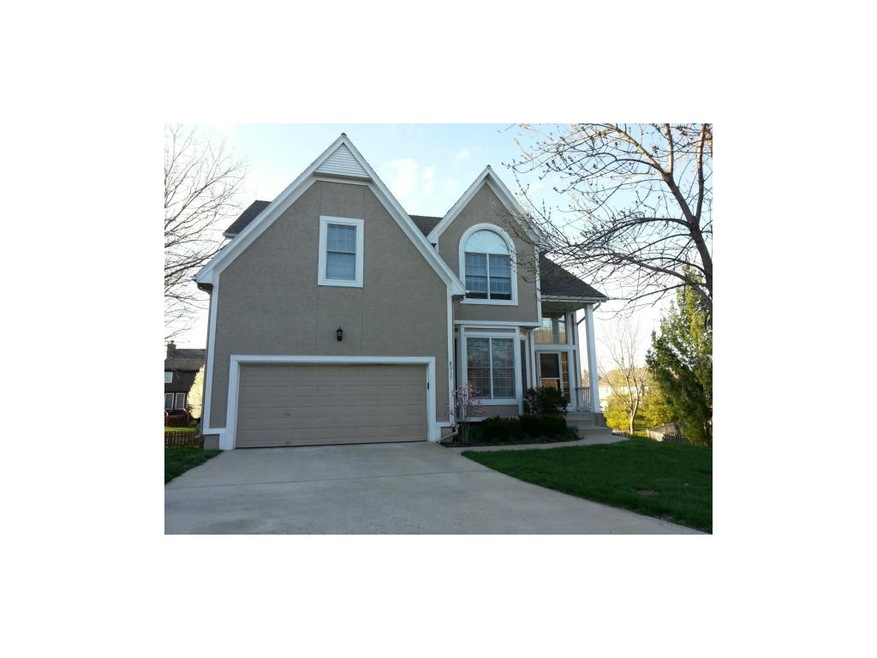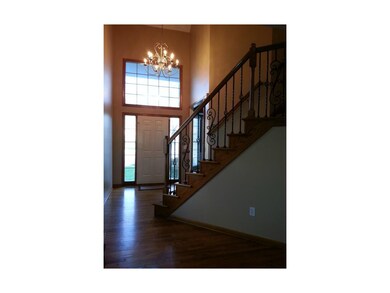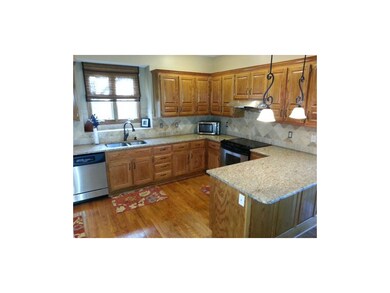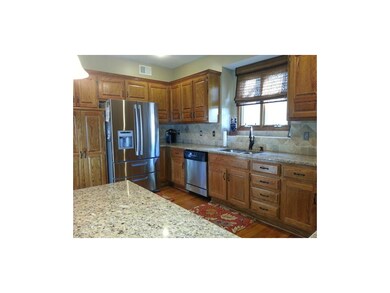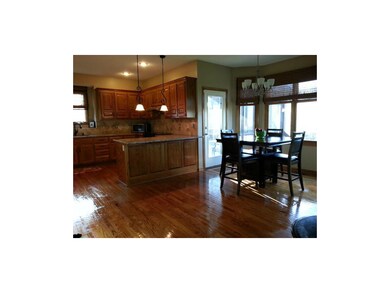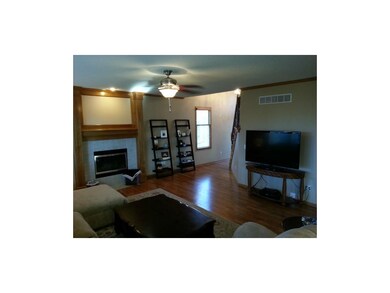
8017 W 122nd St Overland Park, KS 66213
Estimated Value: $506,000 - $612,000
Highlights
- Recreation Room
- Vaulted Ceiling
- Wood Flooring
- Valley Park Elementary School Rated A
- Traditional Architecture
- 4-minute walk to Lexington Park
About This Home
As of July 2013PRISTINE DREAM! Nothing 2 do but move in...Perfect for entertaining ~ Newer Granite in Gourmet Kit. w/ Stainless Appl. A screened-in Porch-overlooks Lg cul-de-sac fenced yard w/ mature trees. Open flr plan w/ Dramatic 2 story Foyer-Huge Master BR-Finished Walk Out LL. GREAT pool, Park & comm. center w/in walking distance! Back On Market! No Fault Of Seller...Dissolved contract succeeded 4 other simultaneous offers...Will Go Quickly! Fresh paint, newer carpet, brand new top of the line window coverings and much more!
Last Agent to Sell the Property
Jennifer Wedel
ReeceNichols - College Blvd License #SP00220778 Listed on: 04/12/2013
Home Details
Home Type
- Single Family
Est. Annual Taxes
- $3,789
Year Built
- Built in 1998
Lot Details
- Cul-De-Sac
- Privacy Fence
- Wood Fence
- Sprinkler System
- Many Trees
HOA Fees
- $19 Monthly HOA Fees
Parking
- 2 Car Attached Garage
Home Design
- Traditional Architecture
- Tudor Architecture
- Frame Construction
- Composition Roof
- Stucco
Interior Spaces
- 2,860 Sq Ft Home
- Wet Bar: Shower Only, Vinyl, Carpet, Ceramic Tiles, Shower Over Tub, Built-in Features, Separate Shower And Tub, Whirlpool Tub, All Window Coverings, Shades/Blinds, Cathedral/Vaulted Ceiling, Ceiling Fan(s), Double Vanity, Part Drapes/Curtains, Walk-In Closet(s), Hardwood, Pantry, Fireplace
- Built-In Features: Shower Only, Vinyl, Carpet, Ceramic Tiles, Shower Over Tub, Built-in Features, Separate Shower And Tub, Whirlpool Tub, All Window Coverings, Shades/Blinds, Cathedral/Vaulted Ceiling, Ceiling Fan(s), Double Vanity, Part Drapes/Curtains, Walk-In Closet(s), Hardwood, Pantry, Fireplace
- Vaulted Ceiling
- Ceiling Fan: Shower Only, Vinyl, Carpet, Ceramic Tiles, Shower Over Tub, Built-in Features, Separate Shower And Tub, Whirlpool Tub, All Window Coverings, Shades/Blinds, Cathedral/Vaulted Ceiling, Ceiling Fan(s), Double Vanity, Part Drapes/Curtains, Walk-In Closet(s), Hardwood, Pantry, Fireplace
- Skylights
- Fireplace With Gas Starter
- Thermal Windows
- Shades
- Plantation Shutters
- Drapes & Rods
- Entryway
- Great Room with Fireplace
- Formal Dining Room
- Recreation Room
- Screened Porch
- Home Gym
- Attic Fan
- Storm Doors
Kitchen
- Breakfast Area or Nook
- Granite Countertops
- Laminate Countertops
Flooring
- Wood
- Wall to Wall Carpet
- Linoleum
- Laminate
- Stone
- Ceramic Tile
- Luxury Vinyl Plank Tile
- Luxury Vinyl Tile
Bedrooms and Bathrooms
- 5 Bedrooms
- Cedar Closet: Shower Only, Vinyl, Carpet, Ceramic Tiles, Shower Over Tub, Built-in Features, Separate Shower And Tub, Whirlpool Tub, All Window Coverings, Shades/Blinds, Cathedral/Vaulted Ceiling, Ceiling Fan(s), Double Vanity, Part Drapes/Curtains, Walk-In Closet(s), Hardwood, Pantry, Fireplace
- Walk-In Closet: Shower Only, Vinyl, Carpet, Ceramic Tiles, Shower Over Tub, Built-in Features, Separate Shower And Tub, Whirlpool Tub, All Window Coverings, Shades/Blinds, Cathedral/Vaulted Ceiling, Ceiling Fan(s), Double Vanity, Part Drapes/Curtains, Walk-In Closet(s), Hardwood, Pantry, Fireplace
- Double Vanity
- Whirlpool Bathtub
- Bathtub with Shower
Laundry
- Laundry Room
- Laundry on upper level
Finished Basement
- Walk-Out Basement
- Sub-Basement: Bathroom 3, Bedroom 5
Schools
- Valley Park Elementary School
- Blue Valley North High School
Utilities
- Forced Air Heating and Cooling System
Listing and Financial Details
- Assessor Parcel Number NP38070000 0211
Community Details
Overview
- Association fees include curbside recycling, trash pick up
- Lexington Park Subdivision
Recreation
- Trails
Ownership History
Purchase Details
Home Financials for this Owner
Home Financials are based on the most recent Mortgage that was taken out on this home.Purchase Details
Home Financials for this Owner
Home Financials are based on the most recent Mortgage that was taken out on this home.Purchase Details
Purchase Details
Purchase Details
Purchase Details
Home Financials for this Owner
Home Financials are based on the most recent Mortgage that was taken out on this home.Similar Homes in the area
Home Values in the Area
Average Home Value in this Area
Purchase History
| Date | Buyer | Sale Price | Title Company |
|---|---|---|---|
| Bivona Cory R | -- | Kansas City Title | |
| Devantier Adam R | -- | Kansas City Title | |
| Deeken Christine A | -- | Midwest Title Co | |
| Deeken Christine A | -- | Midwest Title Co Inc | |
| Fu Li Chuan | -- | Stewart Title Of Kansas City |
Mortgage History
| Date | Status | Borrower | Loan Amount |
|---|---|---|---|
| Open | Bivona Cory R | $270,750 | |
| Previous Owner | Devantier Adam R | $255,000 | |
| Previous Owner | Laughlin Timothy | $258,800 |
Property History
| Date | Event | Price | Change | Sq Ft Price |
|---|---|---|---|---|
| 07/22/2013 07/22/13 | Sold | -- | -- | -- |
| 05/30/2013 05/30/13 | Pending | -- | -- | -- |
| 04/12/2013 04/12/13 | For Sale | $330,000 | -- | $115 / Sq Ft |
Tax History Compared to Growth
Tax History
| Year | Tax Paid | Tax Assessment Tax Assessment Total Assessment is a certain percentage of the fair market value that is determined by local assessors to be the total taxable value of land and additions on the property. | Land | Improvement |
|---|---|---|---|---|
| 2024 | $6,132 | $59,800 | $10,964 | $48,836 |
| 2023 | $5,804 | $55,706 | $10,964 | $44,742 |
| 2022 | $5,176 | $48,829 | $10,964 | $37,865 |
| 2021 | $4,963 | $44,425 | $9,138 | $35,287 |
| 2020 | $4,920 | $43,746 | $7,312 | $36,434 |
| 2019 | $4,825 | $41,998 | $5,622 | $36,376 |
| 2018 | $4,610 | $39,330 | $5,622 | $33,708 |
| 2017 | $4,579 | $38,375 | $5,622 | $32,753 |
| 2016 | $4,514 | $37,800 | $5,622 | $32,178 |
| 2015 | $4,408 | $36,765 | $5,622 | $31,143 |
| 2013 | -- | $31,556 | $5,622 | $25,934 |
Agents Affiliated with this Home
-
J
Seller's Agent in 2013
Jennifer Wedel
ReeceNichols - College Blvd
-
Carrie Cowan

Buyer's Agent in 2013
Carrie Cowan
RE/MAX State Line
(816) 308-8833
62 Total Sales
Map
Source: Heartland MLS
MLS Number: 1824850
APN: NP38070000-0211
- 12113 Craig St
- 12107 Hemlock St
- 12009 Slater St
- 7874 W 118th Place
- 12025 Grandview St
- 9036 W 121st Terrace
- 12126 England St
- 11712 Hadley St
- 8036 W 116th St
- 12207 England St
- 7506 W 116th Terrace
- 12434 England St
- 12314 England St
- 12407 England St
- 9420 W 123rd St
- 12136 Hayes St
- 8104 W 129th St
- 9419 W 122nd St Unit 3
- 8516 W 127th Cir
- 12535 Barkley St
- 8017 W 122nd St
- 8013 W 122nd St
- 8008 W 122nd St
- 12135 Craig Ln
- 12138 Craig Ln
- 8009 W 122nd St
- 12138 Craig Ln
- 8004 W 122nd St
- 12156 Craig St
- 8005 W 122nd St
- 8022 W 122nd Terrace
- 12134 Craig Ln
- 8026 W 122nd Terrace
- 12131 Craig Ln
- 8000 W 122nd St
- 12152 Craig St
- 12164 Craig St
- 12180 Craig St
- 8018 W 122nd Terrace
- 12168 Craig St
