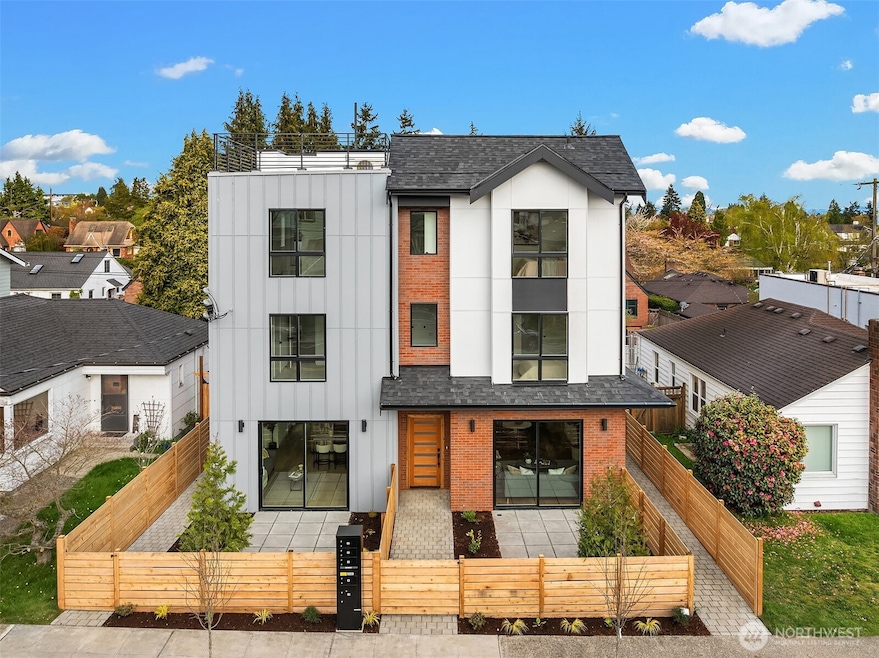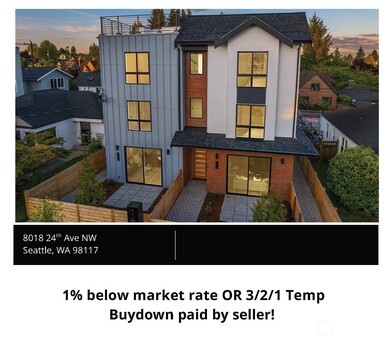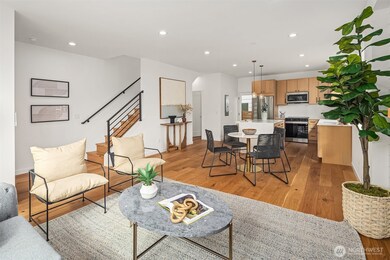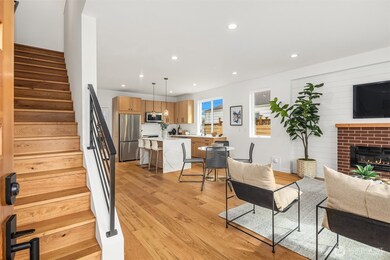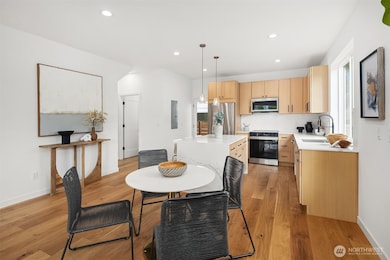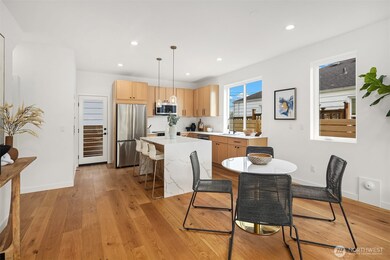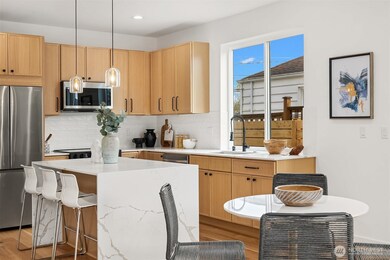
$750,000
- 2 Beds
- 2 Baths
- 1,188 Sq Ft
- 7522 31st Ave NE
- Seattle, WA
NEW 3 story home with heated bike garage/laundry room. 2nd of 3 new homes. South West exposure fills the home with natural light. Spacious living room and Chef's kitchen with upgraded cabinets, quartz counters, LED lighting, formal dining room and more. Bedroom and full bath off the entry with space for office or heated bike storage. Thoughtfully configured to maximize flow, function, style and
Mike Peters RE/MAX Northwest
