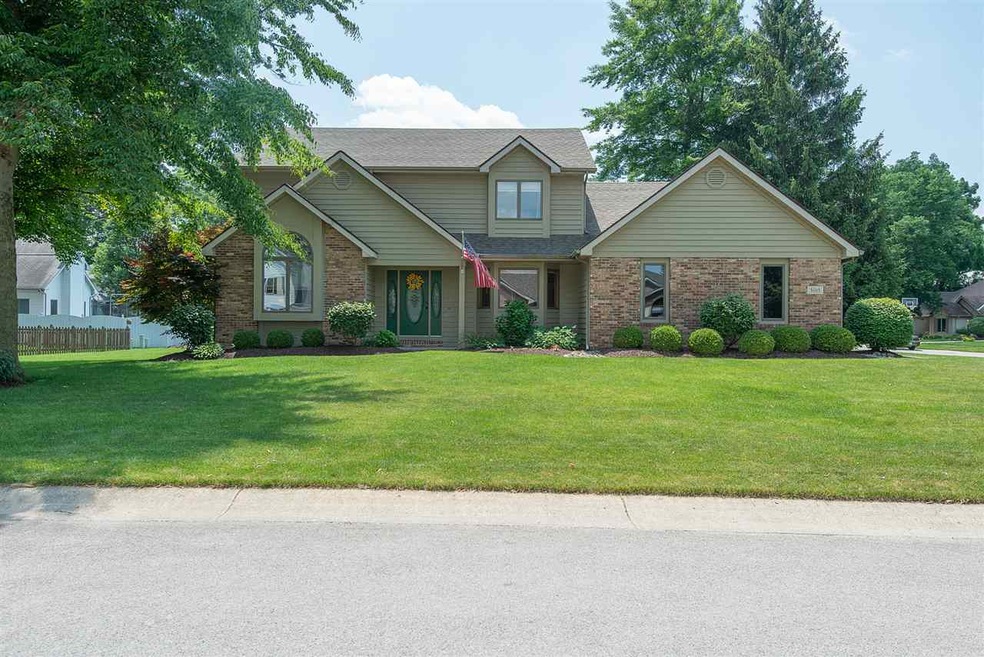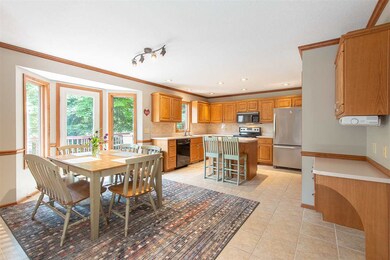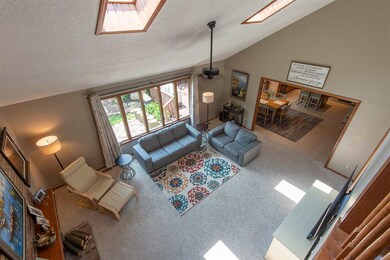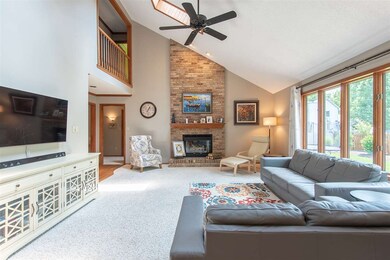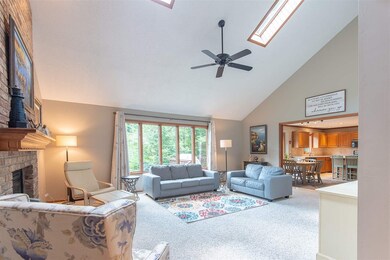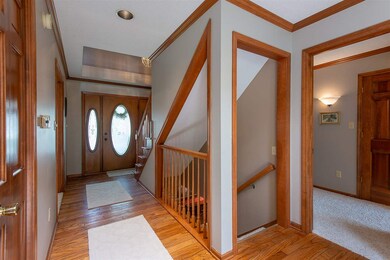
8018 Red Clover Ln Fort Wayne, IN 46815
Kensington Downs NeighborhoodEstimated Value: $342,965 - $377,000
Highlights
- 1 Fireplace
- 2 Car Attached Garage
- Forced Air Heating and Cooling System
- Corner Lot
About This Home
As of August 2018Located on a quiet cul-de-sac with four bedrooms and two and a half baths, this spectacular open concept home is tucked away into a cozy wooded area. A private deck out back surrounded by beautiful pine trees is the perfect place to entertain. Indoors, large windows and skylights in the Great Room let in tons of natural light. On the main floor, a spacious master bedroom is in outstanding condition. Upstairs, the bedrooms and bathrooms are freshly painted, with new carpet, Spanish lace in the bedrooms, and new sinks and fixtures in the bathrooms. The half bath downstairs also has a new faucet, sink, and fixtures. There are new LED lightbulbs in the entire house, including the outdoors, and the garage door spring and air conditioning unit have been replaced. The basement includes a finished rec. room with a fully functional small kitchen — including a stove, fridge with ice maker, and a pantry. In the unfinished portion of the basement, there’s an additional plumbing connection and functional washer and dryer hookup. Located in Kensington Downs neighborhood, this home is just a few miles from Kreager Park and the River Greenway, and it’s a short drive from schools, 469, and shopping malls. With a meticulous lawn, spacious backyard, and airy foyer, this house has room for everyone — enjoy the peace of a beautiful neighborhood in this modern, spacious home.
Last Agent to Sell the Property
Coldwell Banker Real Estate Group Listed on: 06/29/2018

Home Details
Home Type
- Single Family
Est. Annual Taxes
- $1,952
Year Built
- Built in 1990
Lot Details
- 0.33 Acre Lot
- Lot Dimensions are 115 x 125
- Corner Lot
Parking
- 2 Car Attached Garage
Home Design
- Brick Exterior Construction
Interior Spaces
- 2-Story Property
- 1 Fireplace
- Partially Finished Basement
- Basement Fills Entire Space Under The House
Bedrooms and Bathrooms
- 4 Bedrooms
Schools
- Haley Elementary School
- Blackhawk Middle School
- Snider High School
Utilities
- Forced Air Heating and Cooling System
- Heating System Uses Gas
Community Details
- Kensington Downs Subdivision
Listing and Financial Details
- Assessor Parcel Number 02-08-35-305-018.000-072
Ownership History
Purchase Details
Home Financials for this Owner
Home Financials are based on the most recent Mortgage that was taken out on this home.Purchase Details
Home Financials for this Owner
Home Financials are based on the most recent Mortgage that was taken out on this home.Similar Homes in Fort Wayne, IN
Home Values in the Area
Average Home Value in this Area
Purchase History
| Date | Buyer | Sale Price | Title Company |
|---|---|---|---|
| Hardway Donald E | $223,500 | Fidelity National Title Co L | |
| Vlagea Sorin B | $211,000 | Trademark Title |
Mortgage History
| Date | Status | Borrower | Loan Amount |
|---|---|---|---|
| Open | Hardway Donald E | $200,000 | |
| Closed | Hardway Donald E | $197,925 | |
| Closed | Hardway Donald E | $197,910 | |
| Previous Owner | Vlagea Sorin B | $115,000 | |
| Previous Owner | Mccrady James L | $60,000 |
Property History
| Date | Event | Price | Change | Sq Ft Price |
|---|---|---|---|---|
| 08/15/2018 08/15/18 | Sold | $223,500 | +5.9% | $80 / Sq Ft |
| 07/01/2018 07/01/18 | Pending | -- | -- | -- |
| 08/14/2017 08/14/17 | Sold | $211,000 | -8.2% | $78 / Sq Ft |
| 07/01/2017 07/01/17 | Pending | -- | -- | -- |
| 06/29/2017 06/29/17 | For Sale | $229,900 | +7.2% | $82 / Sq Ft |
| 06/29/2017 06/29/17 | For Sale | $214,500 | -- | $79 / Sq Ft |
Tax History Compared to Growth
Tax History
| Year | Tax Paid | Tax Assessment Tax Assessment Total Assessment is a certain percentage of the fair market value that is determined by local assessors to be the total taxable value of land and additions on the property. | Land | Improvement |
|---|---|---|---|---|
| 2024 | $3,824 | $348,500 | $49,900 | $298,600 |
| 2023 | $3,814 | $332,500 | $49,900 | $282,600 |
| 2022 | $3,127 | $276,200 | $49,900 | $226,300 |
| 2021 | $2,990 | $265,400 | $37,400 | $228,000 |
| 2020 | $2,808 | $254,700 | $37,400 | $217,300 |
| 2019 | $2,572 | $234,800 | $37,400 | $197,400 |
| 2018 | $2,247 | $204,400 | $37,400 | $167,000 |
| 2017 | $2,108 | $190,800 | $37,400 | $153,400 |
| 2016 | $1,952 | $179,600 | $37,400 | $142,200 |
| 2014 | $1,871 | $180,900 | $37,400 | $143,500 |
| 2013 | $1,871 | $181,100 | $37,400 | $143,700 |
Agents Affiliated with this Home
-
Martin Brandenberger

Seller's Agent in 2018
Martin Brandenberger
Coldwell Banker Real Estate Group
(260) 438-4663
157 Total Sales
-
Neil Federspiel

Buyer's Agent in 2018
Neil Federspiel
RE/MAX
(260) 466-8898
120 Total Sales
-
James Bradley

Seller's Agent in 2017
James Bradley
CENTURY 21 Bradley Realty, Inc
(260) 433-5000
52 Total Sales
-

Buyer's Agent in 2017
Austin Cheviron
eXp Realty, LLC
(260) 466-3757
Map
Source: Indiana Regional MLS
MLS Number: 201828289
APN: 02-08-35-305-018.000-072
- 7735 Greymoor Dr
- 7807 Tipperary Trail
- 8319 Asher Dr
- 2520 Repton Dr
- 7618 Preakness Cove
- 7619 Preakness Cove
- 2626 Repton Dr
- 7609 Preakness Cove
- 2513 Darwood Grove
- 8321 Sterling Way Ct
- 3010 Sandarac Ln
- 2606 Hollendale Dr
- 8267 Caverango Blvd
- 8323 Grand Forest Dr
- 8809 Jonathon Place
- 7321 Kern Valley Dr
- 1395 Montura Cove Unit 5
- 1290 Kayenta Trail
- 8130 Park State Dr
- 1795 Dunlin Ct
- 8018 Red Clover Ln
- 2218 White Plains Ct
- 2225 Kerrigans Way
- 2211 Kerrigans Way
- 8009 Red Clover Ln
- 2233 White Plains Ct
- 8017 Red Clover Ln
- 2204 White Plains Ct
- 2219 White Plains Ct
- 8001 Red Clover Ln
- 2121 Kerrigans Way
- 2311 Kerrigans Way
- 7933 Red Clover Ln
- 2205 White Plains Ct
- 2109 Kerrigans Way
- 7920 Red Clover Ln
- 7925 Red Clover Ln
- 2216 Kerrigans Way
- 2230 Kerrigans Way
- 2125 White Plains Ct
