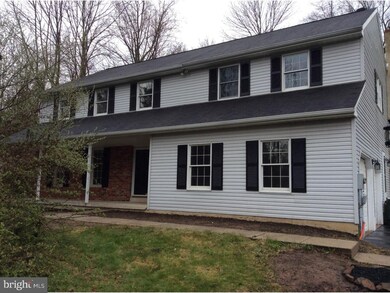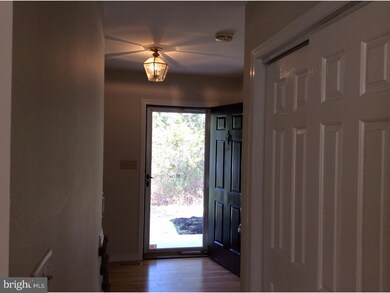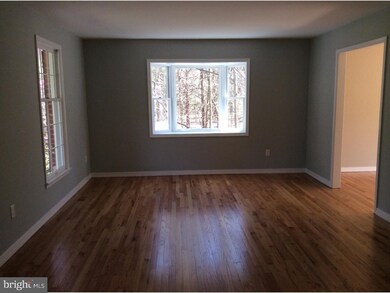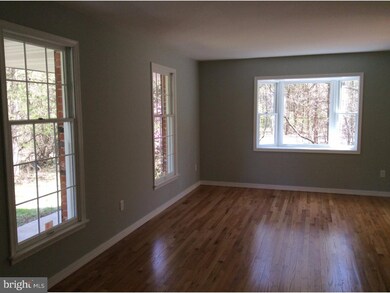
8018 Richlandtown Rd Quakertown, PA 18951
East Rockhill NeighborhoodEstimated Value: $590,000 - $668,000
Highlights
- 1.39 Acre Lot
- Deck
- Wood Flooring
- Colonial Architecture
- Wooded Lot
- Attic
About This Home
As of August 2016This Beautiful Meticulously fully renovated 2-Story Partial Brick front Colonial is located in East Rockhill Township, Bucks County in the Pennridge School District. Situated on 1.39 partially wooded acres. This 4 bedroom 2.5 baths home features formal living room and dining room with bay windows that offers sunny views from all angles. Plus a beautiful brand New Kitchen with all stainless steel appliance's, granite counter tops, new cabinetry, recess lighting and hard wood flooring through out 1st Floor. The open Floor plan offers the Kitchen and family room features wood-burning brick fire place with built-in cabinetry & bay window with scenic views. Family room offers French doors access to a large new deck enjoy watching the birds and wildlife also great for entertaining your guest. The Elegant large Master Bedroom features tray ceiling, recess lighting, walk in closet, sitting room area with wood-burning fireplace, large master bath with vanity, shower stall, Kohler jetted tub and a private balcony to sit out and enjoy the peace and quite of nature. The second floor is supported by 3 additional bedrooms and full bath to complete the upper level. Additional ceiling fans in all bedrooms. An oversized 2 car attached garage and large drive way has inside access to the family room/kitchen and Laundry room. Plus Laundry room has outside access. Full unfinished Basement. Enjoy watching the birds from your deck, Balcony and Front porch. This beautiful Home has so much more to offer! A must see home that will not disappoint! Close to Lake Nockamixon Sate Park offers hiking, boating, biking, swimming and much more!!!! Great location close to hospitals, schools, major roads and surrounding shopping areas.
Home Details
Home Type
- Single Family
Est. Annual Taxes
- $7,760
Year Built
- Built in 1986
Lot Details
- 1.39 Acre Lot
- Lot Dimensions are 190x320
- Level Lot
- Open Lot
- Wooded Lot
- Back, Front, and Side Yard
- Property is in good condition
- Property is zoned RP
Parking
- 2 Car Attached Garage
- 3 Open Parking Spaces
- Oversized Parking
- Driveway
Home Design
- Colonial Architecture
- Brick Exterior Construction
- Brick Foundation
- Shingle Roof
- Vinyl Siding
Interior Spaces
- 2,563 Sq Ft Home
- Property has 2 Levels
- Ceiling Fan
- 2 Fireplaces
- Brick Fireplace
- Replacement Windows
- Bay Window
- Family Room
- Living Room
- Dining Room
- Unfinished Basement
- Basement Fills Entire Space Under The House
- Attic Fan
- Laundry on main level
Kitchen
- Eat-In Kitchen
- Self-Cleaning Oven
- Built-In Range
- Built-In Microwave
- Dishwasher
- Disposal
Flooring
- Wood
- Wall to Wall Carpet
Bedrooms and Bathrooms
- 4 Bedrooms
- En-Suite Primary Bedroom
- En-Suite Bathroom
- 2.5 Bathrooms
- Walk-in Shower
Outdoor Features
- Balcony
- Deck
- Porch
Schools
- Deibler Elementary School
- Pennridge North Middle School
- Pennridge High School
Utilities
- Central Air
- Back Up Electric Heat Pump System
- Baseboard Heating
- 200+ Amp Service
- Well
- Electric Water Heater
- On Site Septic
- Cable TV Available
Community Details
- No Home Owners Association
Listing and Financial Details
- Tax Lot 042-005
- Assessor Parcel Number 12-006-042-005
Ownership History
Purchase Details
Home Financials for this Owner
Home Financials are based on the most recent Mortgage that was taken out on this home.Purchase Details
Home Financials for this Owner
Home Financials are based on the most recent Mortgage that was taken out on this home.Purchase Details
Purchase Details
Purchase Details
Purchase Details
Home Financials for this Owner
Home Financials are based on the most recent Mortgage that was taken out on this home.Purchase Details
Home Financials for this Owner
Home Financials are based on the most recent Mortgage that was taken out on this home.Similar Homes in Quakertown, PA
Home Values in the Area
Average Home Value in this Area
Purchase History
| Date | Buyer | Sale Price | Title Company |
|---|---|---|---|
| Sabath Brenda | $364,900 | None Available | |
| Ank Remodeling Llc | $250,000 | Quality Abstract Services | |
| Mendelsohn Scott | $134,000 | None Available | |
| Helverson Louis | $332,000 | None Available | |
| National Residential Nominee Services In | $332,000 | None Available | |
| Cagno Wayne L | $325,000 | -- | |
| Hanlon Michael L | $225,000 | -- |
Mortgage History
| Date | Status | Borrower | Loan Amount |
|---|---|---|---|
| Open | Sabath Brenda | $291,920 | |
| Previous Owner | Ank Remodeling Llc | $210,000 | |
| Previous Owner | Cagno Wayne L | $260,000 | |
| Previous Owner | Hanlon Michael L | $213,750 |
Property History
| Date | Event | Price | Change | Sq Ft Price |
|---|---|---|---|---|
| 08/25/2016 08/25/16 | Sold | $364,900 | 0.0% | $142 / Sq Ft |
| 08/11/2016 08/11/16 | Pending | -- | -- | -- |
| 07/07/2016 07/07/16 | Price Changed | $364,900 | -1.4% | $142 / Sq Ft |
| 06/15/2016 06/15/16 | For Sale | $369,900 | 0.0% | $144 / Sq Ft |
| 06/11/2016 06/11/16 | Pending | -- | -- | -- |
| 05/10/2016 05/10/16 | Price Changed | $369,900 | -2.6% | $144 / Sq Ft |
| 04/21/2016 04/21/16 | Price Changed | $379,900 | -5.0% | $148 / Sq Ft |
| 03/30/2016 03/30/16 | For Sale | $399,900 | -- | $156 / Sq Ft |
Tax History Compared to Growth
Tax History
| Year | Tax Paid | Tax Assessment Tax Assessment Total Assessment is a certain percentage of the fair market value that is determined by local assessors to be the total taxable value of land and additions on the property. | Land | Improvement |
|---|---|---|---|---|
| 2024 | $8,047 | $46,000 | $5,720 | $40,280 |
| 2023 | $7,955 | $46,000 | $5,720 | $40,280 |
| 2022 | $7,955 | $46,000 | $5,720 | $40,280 |
| 2021 | $7,955 | $46,000 | $5,720 | $40,280 |
| 2020 | $7,955 | $46,000 | $5,720 | $40,280 |
| 2019 | $7,909 | $46,000 | $5,720 | $40,280 |
| 2018 | $7,817 | $46,000 | $5,720 | $40,280 |
| 2017 | $7,760 | $46,000 | $5,720 | $40,280 |
| 2016 | $7,760 | $46,000 | $5,720 | $40,280 |
| 2015 | -- | $46,000 | $5,720 | $40,280 |
| 2014 | -- | $46,000 | $5,720 | $40,280 |
Agents Affiliated with this Home
-
Patti Henne
P
Seller's Agent in 2016
Patti Henne
BHHS Fox & Roach
(267) 718-1571
15 Total Sales
-
Sharon Kotchetovsky

Buyer's Agent in 2016
Sharon Kotchetovsky
Keller Williams Real Estate-Doylestown
(267) 374-0796
4 Total Sales
Map
Source: Bright MLS
MLS Number: 1002581799
APN: 12-006-042-005
- 8043 Richlandtown Rd
- 4363 Axe Handle Rd
- 4503 Axe Handle Rd
- 341 Old Bethlehem Rd
- 5254 Clymer Rd
- 1119 Pheasant Run
- 1301 Steeple Run Dr
- 1131 Pheasant Run
- 1400 Mill Race Dr Unit WELSH
- 1306 Steeple Run Dr
- 1317 Steeple Run Dr
- 1220 Spring Valley Dr
- 1421 Mill Race Dr
- 65 Essex Ct
- 1109 Mariwill Dr
- 9 Maple St
- 1057 Mariwill Dr
- 2378 Three Mile Run Rd
- 378 Richlandtown Pike
- 407 E Broad St
- 8018 Richlandtown Rd
- 8030 Richlandtown Rd
- 950 Richlandtown Rd
- 0 Richlandtown Rd Unit PABU495516
- 0 Richlandtown Rd Unit PABU494254
- 0 Richlandtown Rd
- Lot 2 Richlandtown Rd
- Lot #3 Richlandtown Rd
- 7988 Richlandtown Rd
- 8002 Richlandtown Rd
- 8052 Richlandtown Rd
- 7958 Richlandtown Rd
- 7996 Richlandtown Rd
- 8084 Richlandtown Rd
- 7915 Richlandtown Rd
- 7896 Richlandtown Rd
- 7909 Richlandtown Rd
- 7882 Richlandtown Rd
- 7891 Richlandtown Rd
- 7903 Richlandtown Rd






