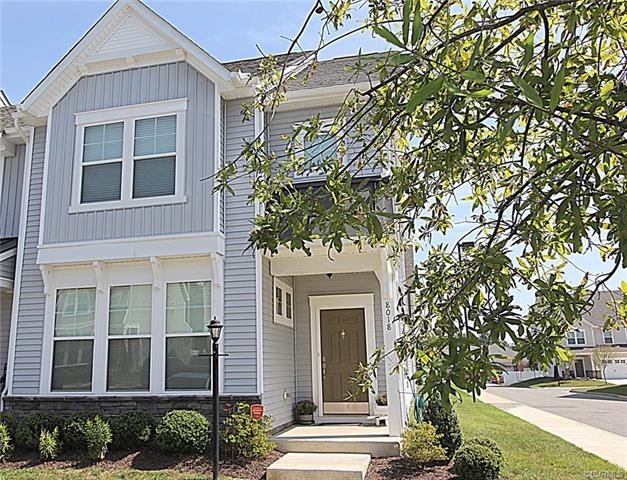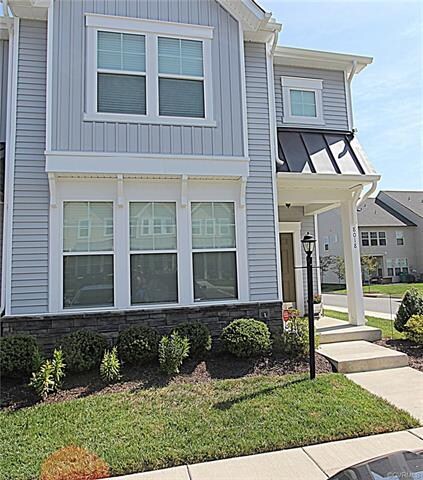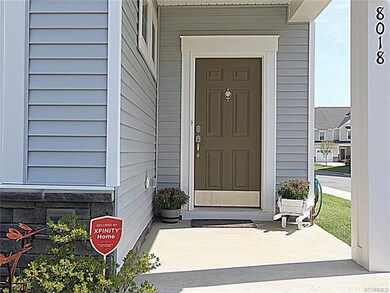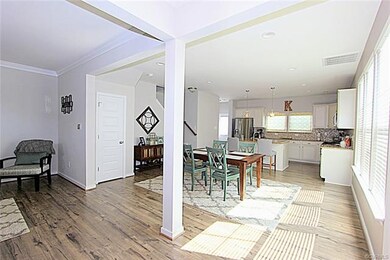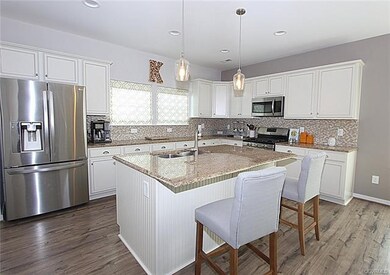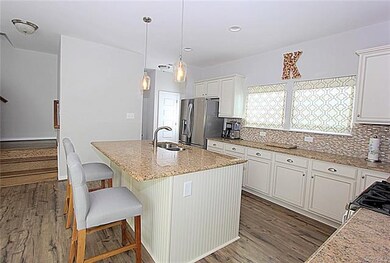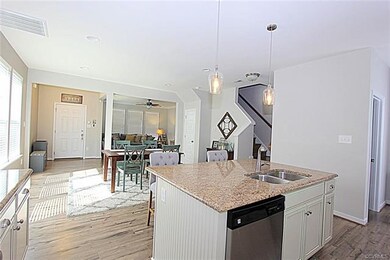
8018 Rutland Village Dr Unit 8018 Mechanicsville, VA 23116
Atlee NeighborhoodEstimated Value: $371,000 - $396,000
Highlights
- In Ground Pool
- Clubhouse
- Wood Flooring
- Pearson's Corner Elementary School Rated A
- Rowhouse Architecture
- High Ceiling
About This Home
As of October 2018Spectacular END UNIT Craftsman w/ tons of upscale features & details! Stunning interior w/ modern open concept layout: Main level offers a front living area w/ tons of windows & ceiling fan, and central dining area w/ plenty of natural light! 1st floor has durable engineered wood floors throughout, coat closet, kitchen pantry & 1/2 bath. Beautiful gourmet kitchen features high-end cabinetry, stainless steel appliances, gas stove, granite counters, tile backsplash, island w/ double sink & bar seating, recessed lighting & custom pendant lights! 2nd level features a master bedroom suite w/ walk-in closet, & a master bath to die for: HUGE custom tile shower w/ large bench seat, double vanity w/ quartz counters, luxury vinyl tile floors & private water closet. 2 additional bedrooms on 2nd floor: one could be used as an office! 2nd floor also includes a laundry area w/ shelving, hall bath, linen closet, & pull down attic access. 2-zone heat & air w/ thermostat for each level will keep everyone as warm or cool as desired! All this in an exciting new community: Spend your summers at the pool, WALK to Kroger, Dunkin Donuts, Tropical Smoothie, Marty's Restaurant, YMCA, & more!
Last Agent to Sell the Property
Long & Foster REALTORS License #0225062890 Listed on: 09/05/2018

Last Buyer's Agent
NON MLS USER MLS
NON MLS OFFICE
Townhouse Details
Home Type
- Townhome
Est. Annual Taxes
- $1,844
Year Built
- Built in 2016
Lot Details
- 1,742 Sq Ft Lot
- Privacy Fence
- Back Yard Fenced
- Sprinkler System
HOA Fees
- $145 Monthly HOA Fees
Home Design
- Rowhouse Architecture
- Slab Foundation
- Frame Construction
- Shingle Roof
- Composition Roof
- Wood Siding
- Vinyl Siding
- Stone
Interior Spaces
- 1,701 Sq Ft Home
- 2-Story Property
- High Ceiling
- Ceiling Fan
- Recessed Lighting
- Thermal Windows
- Bay Window
- Dining Area
- Washer and Dryer Hookup
Kitchen
- Eat-In Kitchen
- Gas Cooktop
- Dishwasher
- Kitchen Island
- Granite Countertops
- Disposal
Flooring
- Wood
- Carpet
- Laminate
Bedrooms and Bathrooms
- 3 Bedrooms
- En-Suite Primary Bedroom
- Walk-In Closet
Parking
- No Garage
- Guest Parking
- Off-Street Parking
Outdoor Features
- In Ground Pool
- Patio
- Shed
- Rear Porch
- Stoop
Schools
- Pearsons Corner Elementary School
- Chickahominy Middle School
- Atlee High School
Utilities
- Forced Air Zoned Heating and Cooling System
- Heating System Uses Natural Gas
- Tankless Water Heater
- Gas Water Heater
- Cable TV Available
Listing and Financial Details
- Tax Lot 51
- Assessor Parcel Number 8706-03-2478
Community Details
Overview
- Rutland Subdivision
Amenities
- Clubhouse
Recreation
- Community Playground
- Community Pool
- Trails
Ownership History
Purchase Details
Home Financials for this Owner
Home Financials are based on the most recent Mortgage that was taken out on this home.Purchase Details
Home Financials for this Owner
Home Financials are based on the most recent Mortgage that was taken out on this home.Purchase Details
Home Financials for this Owner
Home Financials are based on the most recent Mortgage that was taken out on this home.Similar Homes in Mechanicsville, VA
Home Values in the Area
Average Home Value in this Area
Purchase History
| Date | Buyer | Sale Price | Title Company |
|---|---|---|---|
| Monday Thomas Zachary | $275,000 | Attorney | |
| Lewis Linda | $263,000 | Attorney | |
| Placilla Kelly K | $248,065 | Attorney |
Mortgage History
| Date | Status | Borrower | Loan Amount |
|---|---|---|---|
| Open | Monday Thomas Zachary | $266,750 | |
| Previous Owner | Lewis Linda | $262,900 | |
| Previous Owner | Lewis Linda | $263,500 | |
| Previous Owner | Placilla Kelly K | $255,012 |
Property History
| Date | Event | Price | Change | Sq Ft Price |
|---|---|---|---|---|
| 10/12/2018 10/12/18 | Sold | $263,500 | +0.4% | $155 / Sq Ft |
| 09/24/2018 09/24/18 | Pending | -- | -- | -- |
| 09/21/2018 09/21/18 | For Sale | $262,500 | 0.0% | $154 / Sq Ft |
| 09/18/2018 09/18/18 | Pending | -- | -- | -- |
| 09/05/2018 09/05/18 | For Sale | $262,500 | -- | $154 / Sq Ft |
Tax History Compared to Growth
Tax History
| Year | Tax Paid | Tax Assessment Tax Assessment Total Assessment is a certain percentage of the fair market value that is determined by local assessors to be the total taxable value of land and additions on the property. | Land | Improvement |
|---|---|---|---|---|
| 2024 | $2,702 | $327,900 | $84,000 | $243,900 |
| 2023 | $2,517 | $320,900 | $84,000 | $236,900 |
| 2022 | $2,321 | $281,500 | $78,800 | $202,700 |
| 2021 | $2,163 | $262,600 | $78,800 | $183,800 |
| 2020 | $2,081 | $252,900 | $76,100 | $176,800 |
| 2019 | $1,844 | $252,900 | $76,100 | $176,800 |
| 2018 | $1,844 | $227,700 | $76,100 | $151,600 |
| 2017 | $1,844 | $227,700 | $76,100 | $151,600 |
| 2016 | $900 | $111,100 | $76,100 | $35,000 |
Agents Affiliated with this Home
-
Sharon Coleman

Seller's Agent in 2018
Sharon Coleman
Long & Foster REALTORS
(804) 347-8193
1 in this area
92 Total Sales
-
N
Buyer's Agent in 2018
NON MLS USER MLS
NON MLS OFFICE
Map
Source: Central Virginia Regional MLS
MLS Number: 1831175
APN: 8706-03-2478
- 8133 Belton Cir
- 8914 Hollycroft Ct
- 9079 Cudlipp Ave
- 8687 Oakham Dr
- 8670 Oakham Dr
- 9205 Cremins Ct
- 9387 Colvincrest Dr
- 9401 Nolandwood Dr
- 9332 Janeway Dr
- 8910 Ringview Dr
- 9205 Fairfield Farm Ct
- 8452 Track Rd
- 8403 Knollwood Ct
- 9085 Winter Spring Dr
- 9074 Winter Spring Dr
- 8407 Knollwood Ct
- 8557 Meadowsweet Dr
- 9129 Cardinal Creek Dr
- 00 Staple Ln
- 8393 Brittewood Cir
- 8018 Rutland Village Dr Unit 8018
- 8018 Rutland Village Dr Unit 51
- 8018 Rutland Village Dr
- 8018 Rutland Village Dr
- 8022 Rutland Village Dr Unit 50
- 8022 Rutland Village Dr
- 8026 Rutland Village Dr Unit 49
- 8026 Rutland Village Dr
- 8030 Rutland Village Dr Unit 48 M
- 8030 Rutland Village Dr
- 8014 Rutland Village Dr Unit 17 Sec 5
- 8014 Rutland Village Dr
- 8034 Rutland Village Dr Unit 47
- 8012 Rutland Village Dr Unit 18 B2
- 8012 Rutland Village Dr
- 8037 Rutland Village Dr Unit 29 P
- 8037 Rutland Village Dr
- 8037 Rutland Village Dr Unit 8037
- 8039 Rutland Village Dr Unit 28
- 8039 Rutland Village Dr
