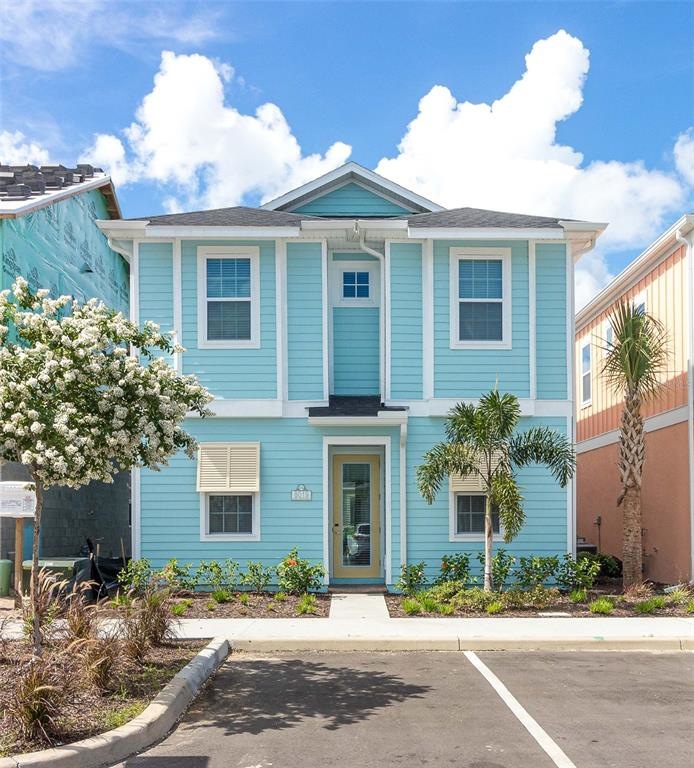
8019 Knee Deep Rd Four Corners, FL 34747
Acadia Estates NeighborhoodHighlights
- Fitness Center
- Gated Community
- Clubhouse
- In Ground Pool
- Open Floorplan
- Key West Architecture
About This Home
As of November 2021"Even Miracles Take a Little Lime". Margaritaville Resort Orlando, this beautiful cottage features five bedrooms and five-and-a-half baths. One of a few homes to include a private pool and a heated spa, which makes for a coveted and unique property with higher rental value. This cottage comes fully furnished and is all included in the price. This is a very nice two-story floor plan featuring lots of upgrades, from the wood-plank tiles to the energy-efficient stainless steel appliances. All the colors, furniture and decorations were thoughtfully picked to make the cottage look and feel like a light beach breeze with lots of natural light. In here, living it up is a breeze. Two bedrooms downstairs and three bedrooms upstairs, including the spacious master suite. All three bedrooms on the second floor include an en-suite bath for added convenience. The master suite has a nice balcony overlooking the pool and providing ultimate relaxation. The additional half-bath is accessible from the lanai. Margaritaville Resort offers plenty of amenities and a fantastic location. Easy access to highways, shopping, restaurants and most importantly, to Disney parks. The cottage can be rented out as an investment property or make it fabulous long-term living.
Last Agent to Sell the Property
FORTUNE INTERNATIONAL REALTY License #3267798 Listed on: 09/07/2021

Home Details
Home Type
- Single Family
Est. Annual Taxes
- $3,571
Year Built
- Built in 2021
Lot Details
- 1,307 Sq Ft Lot
- North Facing Home
HOA Fees
- $506 Monthly HOA Fees
Home Design
- Key West Architecture
- Bi-Level Home
- Slab Foundation
- Wood Frame Construction
- Concrete Roof
- Concrete Siding
- Stucco
Interior Spaces
- 1,848 Sq Ft Home
- Open Floorplan
- Furnished
- High Ceiling
- Ceiling Fan
- Window Treatments
- Combination Dining and Living Room
- Ceramic Tile Flooring
- Garden Views
Kitchen
- Eat-In Kitchen
- Range
- Microwave
- Dishwasher
- Disposal
Bedrooms and Bathrooms
- 5 Bedrooms
- Walk-In Closet
Laundry
- Dryer
- Washer
Parking
- On-Street Parking
- Open Parking
Pool
- In Ground Pool
- Heated Spa
- In Ground Spa
Outdoor Features
- Balcony
Schools
- Westside Elementary School
- Kissimmee Middle School
- Celebration High School
Utilities
- Central Heating and Cooling System
- Heating System Uses Natural Gas
- Thermostat
- Underground Utilities
- Natural Gas Connected
- Tankless Water Heater
- High Speed Internet
- Phone Available
- Cable TV Available
Listing and Financial Details
- Visit Down Payment Resource Website
- Legal Lot and Block 150 / 0001
- Assessor Parcel Number 04-25-27-5006-0001-1500
- $2,926 per year additional tax assessments
Community Details
Overview
- Association fees include 24-hour guard, cable TV, community pool, gas, internet, ground maintenance, pest control, pool maintenance, security, trash
- $161 Other Monthly Fees
- Amanda Narehood Association, Phone Number (407) 705-2190
- Visit Association Website
- Rolling Oaks Ph 6B Subdivision
- On-Site Maintenance
- The community has rules related to deed restrictions
Amenities
- Clubhouse
Recreation
- Community Playground
- Fitness Center
- Community Pool
- Park
Security
- Security Service
- Gated Community
Similar Homes in the area
Home Values in the Area
Average Home Value in this Area
Property History
| Date | Event | Price | Change | Sq Ft Price |
|---|---|---|---|---|
| 01/10/2025 01/10/25 | For Sale | $845,000 | +8.3% | $443 / Sq Ft |
| 11/30/2021 11/30/21 | Sold | $780,000 | -2.4% | $422 / Sq Ft |
| 10/24/2021 10/24/21 | Pending | -- | -- | -- |
| 10/19/2021 10/19/21 | For Sale | $799,000 | 0.0% | $432 / Sq Ft |
| 10/17/2021 10/17/21 | Pending | -- | -- | -- |
| 10/01/2021 10/01/21 | Price Changed | $799,000 | -6.0% | $432 / Sq Ft |
| 09/06/2021 09/06/21 | For Sale | $850,000 | -- | $460 / Sq Ft |
Tax History Compared to Growth
Tax History
| Year | Tax Paid | Tax Assessment Tax Assessment Total Assessment is a certain percentage of the fair market value that is determined by local assessors to be the total taxable value of land and additions on the property. | Land | Improvement |
|---|---|---|---|---|
| 2024 | $11,343 | $636,300 | $110,000 | $526,300 |
| 2023 | $11,343 | $560,890 | $0 | $0 |
| 2022 | $10,334 | $509,900 | $50,000 | $459,900 |
| 2021 | $3,925 | $50,000 | $50,000 | $0 |
Agents Affiliated with this Home
-
Suzanne Docobo

Seller's Agent in 2025
Suzanne Docobo
EXP REALTY LLC
(954) 304-4932
181 in this area
260 Total Sales
-
Chad Messina

Seller Co-Listing Agent in 2025
Chad Messina
EXP REALTY LLC
(561) 451-6199
19 in this area
28 Total Sales
-
Maggie Walas

Seller's Agent in 2021
Maggie Walas
FORTUNE INTERNATIONAL REALTY
(407) 701-0144
17 in this area
67 Total Sales
-
Brianna Sawyer

Buyer's Agent in 2021
Brianna Sawyer
KELLER WILLIAMS ELITE PARTNERS III REALTY
(407) 289-9271
5 in this area
109 Total Sales
Map
Source: Stellar MLS
MLS Number: O5971291
APN: 04-25-27-5012-0001-1500
- 8029 Sandy Toes Way
- 8137 Surf St
- 8153 Surf St
- 8086 Knee Deep Rd
- 8125 Surf St
- 8044 Lost Shaker Ln
- 8019 Knee Deep Rd
- 8165 Surf St
- 8035 Knee Deep Rd
- 8059 Knee Deep Rd
- 2938 Salted Rim Rd
- 8012 Lost Shaker Ln
- 8045 Lost Shaker Ln
- 2976 On the Rocks Point
- 2980 On the Rocks Point
- 2920 On the Rocks Point
- 2978 Latitude Ln
- 2972 Salted Rim Rd
- 3205 Caribbean Soul Dr
- 8044 Dreamsicle Dr






