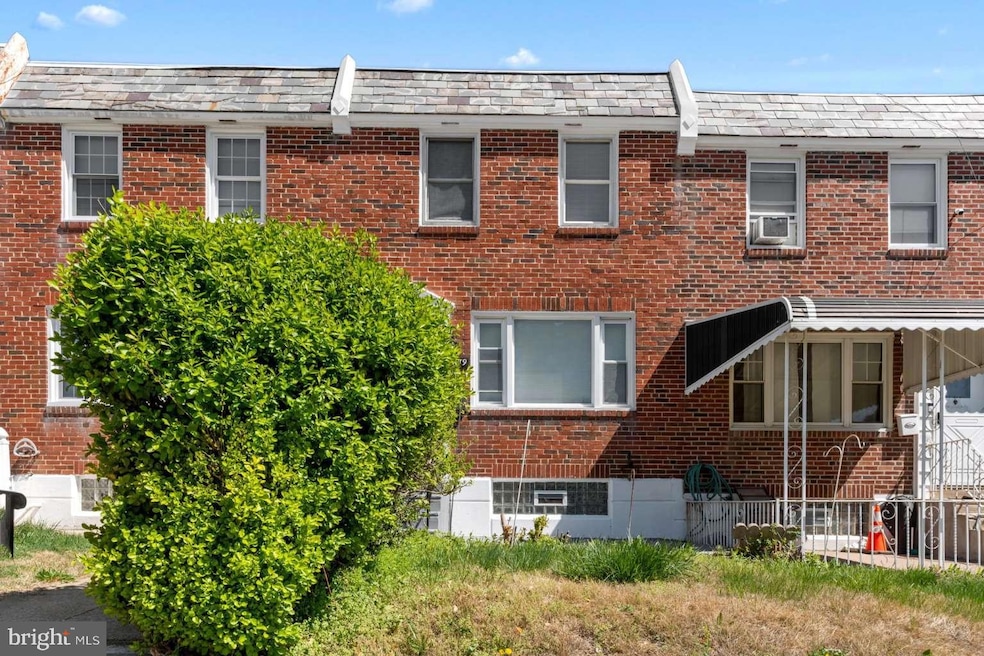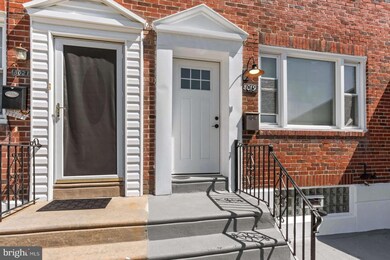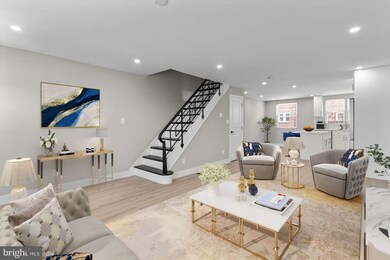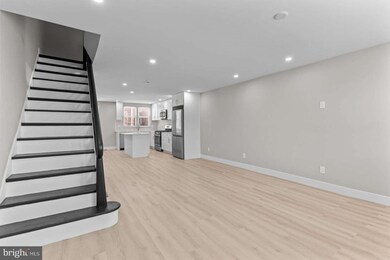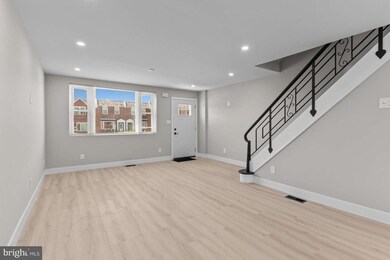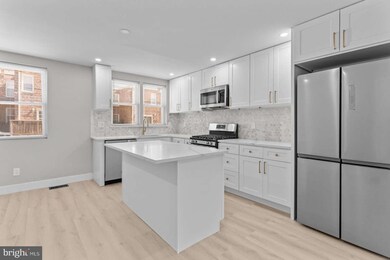
8019 Temple Rd Philadelphia, PA 19150
Cedarbrook NeighborhoodHighlights
- Straight Thru Architecture
- No HOA
- Forced Air Heating and Cooling System
About This Home
As of May 2025Welcome to Cedarbrook! This home has been Beautifully renovated. Walk Into the open layout with Luxury Vinyl Plank Lifeproof Flooring Throughout. The Large Kitchen has Brand New White Shaker Cabinetry with 36inch High Wall Cabinets, Slow Close Cabinets and Drawers, All Brand New Stainless Steel Appliances, Gorgeous Quartz Countertops, Krauss Champagne Bronze Faucet, Backsplash, and Large Island with Seating Overhang! Generous Living Area and Dining Room! The Second Floor has Three Spacious Bedrooms with generous closet space all with recessed lights! The Primary Bedroom has its own Stunning On Suite Bathroom with High End Finishes, Large Shower with Shower Door, Skylight, Delta Faucets, Elegant Hardware, and two Bedroom Closets! The Hall Bathroom is spacious with Modern Tile Flooring, Farmhouse Vanity, Black Finishes, and a skylight! Walk Down into the Fully Finished Basement with a Fourth Bedroom with Window and Closet and a Large Full Bathroom! The Basement is a great space for Entertaining or make this space an In-Law Suite! The Basement Bathroom is abundant with ravishing Tile Work, Large Shower, and Shower Door. Brand New HVAC System and Thermostat just installed, New Electric, New plumbing, All new recessed lighting throughout with adjustable color preference. The roof has been freshly silvercoated. This home has many additional thoughtful upgrades including, Wall Mount TV Hook ups in multiple locations throughout the home and in every bedroom for Buyer preference, upgraded fixtures, vanities, and finishes, All New Modern Doors Throughout with Black Hardware and square modern trim work, fan hook ups in Living room and primary bedroom. All brand new blinds. Driveway in Rear of Home. Come see this home to experience the detail of this well constructed Home in person! Seller has PA Real Estate License
Townhouse Details
Home Type
- Townhome
Est. Annual Taxes
- $2,943
Year Built
- Built in 1950
Lot Details
- 1,520 Sq Ft Lot
- Lot Dimensions are 16.00 x 95.00
Parking
- On-Street Parking
Home Design
- Straight Thru Architecture
- Flat Roof Shape
- Brick Exterior Construction
- Concrete Perimeter Foundation
Interior Spaces
- Property has 2 Levels
- Finished Basement
Bedrooms and Bathrooms
Utilities
- Forced Air Heating and Cooling System
- Cooling System Utilizes Natural Gas
- Natural Gas Water Heater
Listing and Financial Details
- Tax Lot 299
- Assessor Parcel Number 501096900
Community Details
Overview
- No Home Owners Association
- Cedarbrook Subdivision
Pet Policy
- Pets Allowed
Ownership History
Purchase Details
Home Financials for this Owner
Home Financials are based on the most recent Mortgage that was taken out on this home.Purchase Details
Home Financials for this Owner
Home Financials are based on the most recent Mortgage that was taken out on this home.Purchase Details
Home Financials for this Owner
Home Financials are based on the most recent Mortgage that was taken out on this home.Purchase Details
Home Financials for this Owner
Home Financials are based on the most recent Mortgage that was taken out on this home.Purchase Details
Purchase Details
Purchase Details
Purchase Details
Similar Homes in the area
Home Values in the Area
Average Home Value in this Area
Purchase History
| Date | Type | Sale Price | Title Company |
|---|---|---|---|
| Deed | $344,000 | None Listed On Document | |
| Deed | $161,000 | Assurance Abstract | |
| Interfamily Deed Transfer | -- | -- | |
| Deed | $77,000 | -- | |
| Corporate Deed | -- | -- | |
| Sheriffs Deed | $23,500 | -- | |
| Deed | $59,000 | -- | |
| Trustee Deed | $31,630 | -- |
Mortgage History
| Date | Status | Loan Amount | Loan Type |
|---|---|---|---|
| Open | $337,769 | New Conventional | |
| Previous Owner | $30,500 | Future Advance Clause Open End Mortgage | |
| Previous Owner | $84,000 | New Conventional | |
| Previous Owner | $77,000 | Purchase Money Mortgage |
Property History
| Date | Event | Price | Change | Sq Ft Price |
|---|---|---|---|---|
| 05/19/2025 05/19/25 | Sold | $344,000 | -1.4% | $208 / Sq Ft |
| 04/11/2025 04/11/25 | Price Changed | $349,000 | -0.3% | $211 / Sq Ft |
| 04/04/2025 04/04/25 | For Sale | $349,900 | +117.3% | $211 / Sq Ft |
| 12/20/2024 12/20/24 | Sold | $161,000 | -10.1% | $139 / Sq Ft |
| 12/02/2024 12/02/24 | Pending | -- | -- | -- |
| 11/25/2024 11/25/24 | For Sale | $179,000 | -- | $155 / Sq Ft |
Tax History Compared to Growth
Tax History
| Year | Tax Paid | Tax Assessment Tax Assessment Total Assessment is a certain percentage of the fair market value that is determined by local assessors to be the total taxable value of land and additions on the property. | Land | Improvement |
|---|---|---|---|---|
| 2025 | $2,406 | $210,300 | $42,060 | $168,240 |
| 2024 | $2,406 | $210,300 | $42,060 | $168,240 |
| 2023 | $2,406 | $171,900 | $34,380 | $137,520 |
| 2022 | $1,039 | $126,900 | $34,380 | $92,520 |
| 2021 | $1,669 | $0 | $0 | $0 |
| 2020 | $1,669 | $0 | $0 | $0 |
| 2019 | $1,741 | $0 | $0 | $0 |
| 2018 | $1,333 | $0 | $0 | $0 |
| 2017 | $1,753 | $0 | $0 | $0 |
| 2016 | $1,333 | $0 | $0 | $0 |
| 2015 | $1,276 | $0 | $0 | $0 |
| 2014 | -- | $125,200 | $22,344 | $102,856 |
| 2012 | -- | $17,088 | $2,258 | $14,830 |
Agents Affiliated with this Home
-
Christopher Carr

Seller's Agent in 2025
Christopher Carr
HomeZu
(855) 885-4663
3 in this area
2,401 Total Sales
-
Bella Silva Gomez Alves

Buyer's Agent in 2025
Bella Silva Gomez Alves
Keller Williams Main Line
(484) 408-3123
1 in this area
31 Total Sales
-
Alex Frederick
A
Seller's Agent in 2024
Alex Frederick
KW Empower
(215) 309-8043
1 in this area
42 Total Sales
-
datacorrect BrightMLS
d
Buyer's Agent in 2024
datacorrect BrightMLS
Non Subscribing Office
Map
Source: Bright MLS
MLS Number: PAPH2466388
APN: 501096900
- 8048 Fayette St
- 7968 Fayette St
- 7528 Forrest Ave
- 1319 E Vernon Rd
- 7955 Pickering Ave
- 7908 Pickering Ave
- 7908 Cedarbrook Ave
- 7823 Forrest Ave
- 7818 Bayard St
- 8233 Thouron Ave
- 8276 Temple Rd
- 7734 Temple Rd
- 7731 Fayette St
- 7732 Temple Rd
- 7724 Fayette St
- 7729 Temple Rd
- 7726 Temple Rd
- 19 Twomey Ct Unit 33
- 1153 E Slocum St
- 1167 E Dorset St
