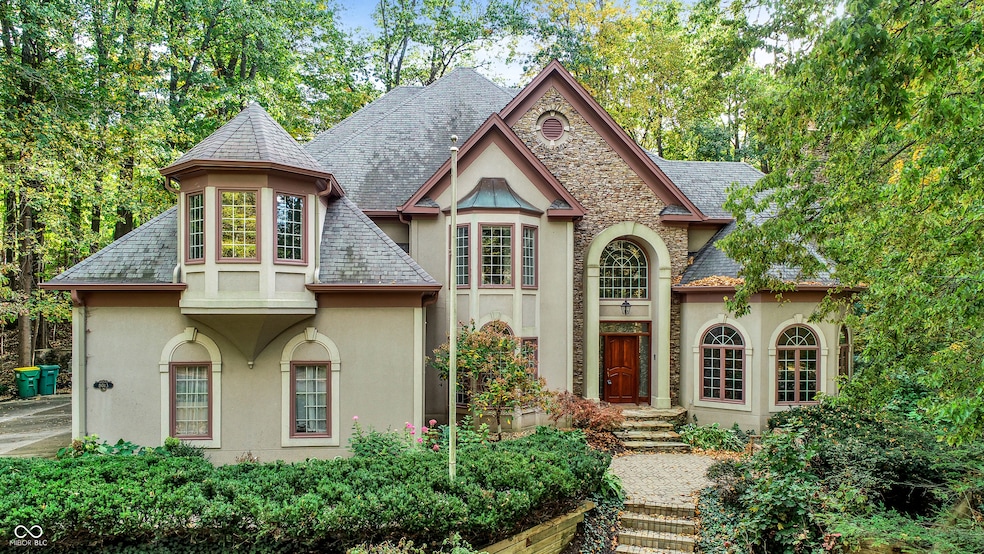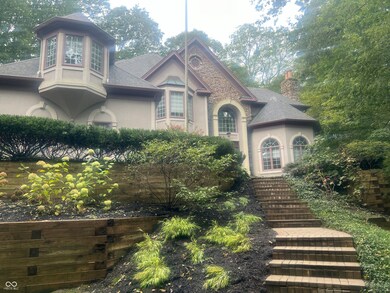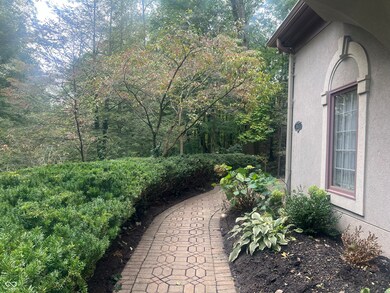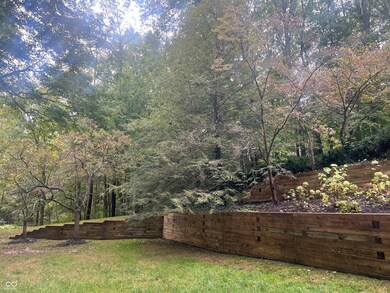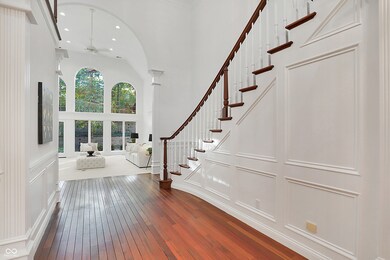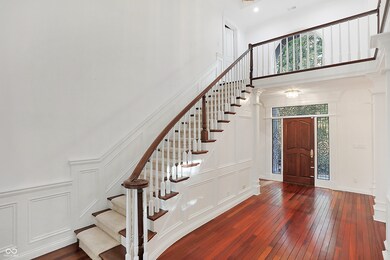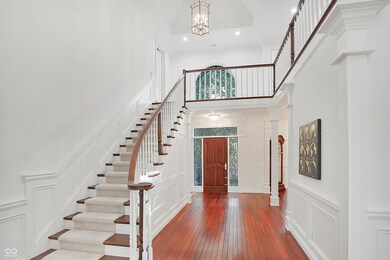
8019 Traders Hollow Ln Indianapolis, IN 46278
Traders Point NeighborhoodHighlights
- Mature Trees
- Marble Flooring
- Cathedral Ceiling
- Fireplace in Kitchen
- Traditional Architecture
- Formal Dining Room
About This Home
As of December 2024Nestled on a private 1.7 acre wooded lot, this grand residence offers an unparalleled living experience. With expansive windows throughout, natural light floods the home, highlighting the soaring ceilings and intricate crown molding and trim. The main floors are adorned with Brazilian Cherry Hardwood, Imported Satillo Tile in the kitchen, complimented by plush new carpeting in select areas. Freshly painted interior create a crisp neutral welcoming atmosphere, with high-end finishes and top-of-the-line appliances. A fully finished basement w/bar offers additional living space, perfect for recreation or entertaining. The property also includes a guest suite/bonus room, ideal of extended family or guests. Surrounded by mature trees, this luxurious retreat offers serenity and complete privacy. Updates on this beautiful property include: New Gutters, Downspouts, Garage Doors along with new Kitchen Aid Double Oven, Gas Range & Vent Hood, Washer & Dryer and Basement Bar. (See Updates and Features Sheet in Documents for a list of these updates and additional special features of this stunning home).
Last Agent to Sell the Property
CENTURY 21 Scheetz Brokerage Email: dking@c21scheetz.com License #RB19000841 Listed on: 10/17/2024

Home Details
Home Type
- Single Family
Est. Annual Taxes
- $6,514
Year Built
- Built in 1990
Lot Details
- 1.09 Acre Lot
- Mature Trees
- Wooded Lot
- Additional Parcels
HOA Fees
- $108 Monthly HOA Fees
Parking
- 3 Car Attached Garage
Home Design
- Traditional Architecture
- Stucco
- Stone
Interior Spaces
- 2-Story Property
- Wet Bar
- Wired For Sound
- Built-in Bookshelves
- Woodwork
- Cathedral Ceiling
- Paddle Fans
- Two Way Fireplace
- Self Contained Fireplace Unit Or Insert
- Gas Log Fireplace
- Window Screens
- Entrance Foyer
- Family Room with Fireplace
- 3 Fireplaces
- Great Room with Fireplace
- Formal Dining Room
- Den with Fireplace
- Basement
- Fireplace in Basement
- Attic Access Panel
Kitchen
- Eat-In Kitchen
- Double Oven
- Gas Oven
- Gas Cooktop
- Down Draft Cooktop
- Microwave
- Dishwasher
- Kitchen Island
- Trash Compactor
- Disposal
- Fireplace in Kitchen
Flooring
- Wood
- Carpet
- Marble
- Ceramic Tile
Bedrooms and Bathrooms
- 4 Bedrooms
- Walk-In Closet
- In-Law or Guest Suite
- Dual Vanity Sinks in Primary Bathroom
Laundry
- Dryer
- Washer
Outdoor Features
- Patio
Schools
- Pike Central Middle School
- Pike Central High School
Utilities
- Forced Air Heating System
- Heating System Uses Gas
- Programmable Thermostat
- Gas Water Heater
Community Details
- Association Phone (317) 272-5688
- Traders Hollow Subdivision
- Property managed by HNH Management LLC
- The community has rules related to covenants, conditions, and restrictions
Listing and Financial Details
- Assessor Parcel Number 490421103006000600
- Seller Concessions Offered
Ownership History
Purchase Details
Home Financials for this Owner
Home Financials are based on the most recent Mortgage that was taken out on this home.Similar Homes in Indianapolis, IN
Home Values in the Area
Average Home Value in this Area
Purchase History
| Date | Type | Sale Price | Title Company |
|---|---|---|---|
| Warranty Deed | -- | None Listed On Document | |
| Warranty Deed | $512,400 | None Listed On Document |
Mortgage History
| Date | Status | Loan Amount | Loan Type |
|---|---|---|---|
| Open | $596,000 | New Conventional | |
| Closed | $596,000 | New Conventional | |
| Previous Owner | $350,000 | New Conventional |
Property History
| Date | Event | Price | Change | Sq Ft Price |
|---|---|---|---|---|
| 12/05/2024 12/05/24 | Sold | $745,000 | -2.7% | $124 / Sq Ft |
| 10/23/2024 10/23/24 | Pending | -- | -- | -- |
| 10/17/2024 10/17/24 | For Sale | $765,600 | -- | $127 / Sq Ft |
Tax History Compared to Growth
Tax History
| Year | Tax Paid | Tax Assessment Tax Assessment Total Assessment is a certain percentage of the fair market value that is determined by local assessors to be the total taxable value of land and additions on the property. | Land | Improvement |
|---|---|---|---|---|
| 2024 | $7,003 | $675,200 | $117,500 | $557,700 |
| 2023 | $7,003 | $675,200 | $117,500 | $557,700 |
| 2022 | $6,727 | $675,200 | $117,500 | $557,700 |
| 2021 | $5,560 | $533,500 | $72,000 | $461,500 |
| 2020 | $5,426 | $520,700 | $72,000 | $448,700 |
| 2019 | $5,211 | $499,900 | $72,000 | $427,900 |
| 2018 | $5,040 | $483,300 | $72,000 | $411,300 |
| 2017 | $5,498 | $529,700 | $72,000 | $457,700 |
| 2016 | $5,446 | $525,100 | $72,000 | $453,100 |
| 2014 | $5,143 | $512,400 | $72,000 | $440,400 |
| 2013 | $10,354 | $512,400 | $72,000 | $440,400 |
Agents Affiliated with this Home
-
Deborah Sullivan

Seller's Agent in 2024
Deborah Sullivan
CENTURY 21 Scheetz
(317) 507-2294
3 in this area
42 Total Sales
-
Maher batarseh

Buyer's Agent in 2024
Maher batarseh
F.C. Tucker Company
(317) 522-3964
1 in this area
232 Total Sales
Map
Source: MIBOR Broker Listing Cooperative®
MLS Number: 22003031
APN: 49-04-21-103-006.000-600
- 8551 Walden Trace Dr
- 7931 W 86th St
- 8703 Gordonshire Dr
- 8120 Glenwillow Ln Unit 206
- 8425 Codesa Way
- 8410 Glenwillow Ln Unit 208
- 8418 Mesic Ct
- 7897 Moore Rd
- 7957 Preservation Dr
- 7818 Fawnwood Dr
- 7722 Shady Hills Dr W
- 8802 W 86th St
- 7744 Preservation Dr
- 8717 Moore Rd
- 7545 Chablis Cir
- 7220 Normandy Way
- 8804 Waterside Dr
- 6640 Greenridge Dr
- 6840 Cabernet Way
- 7971 Conarroe Rd
