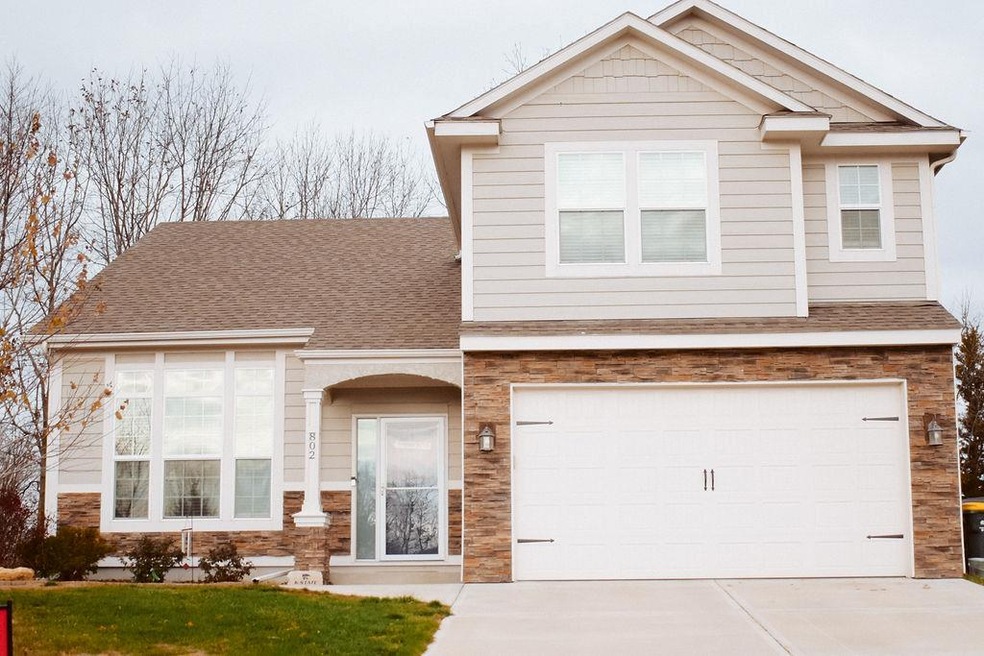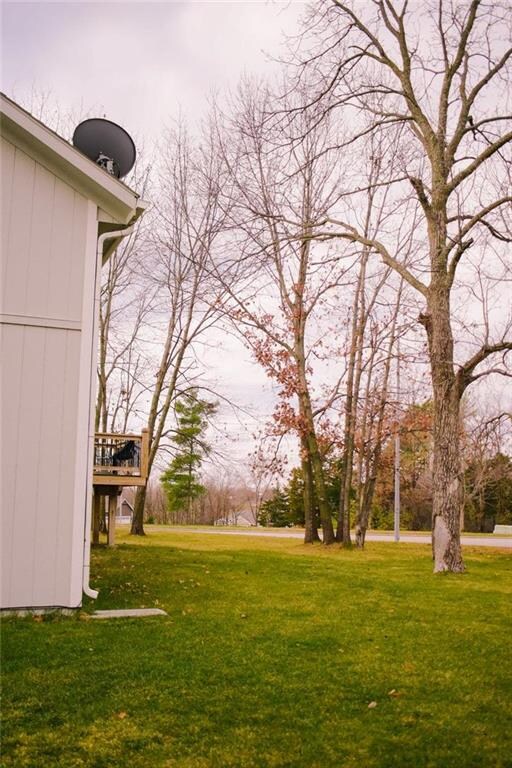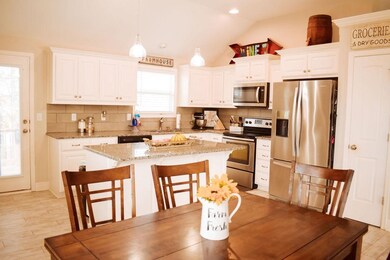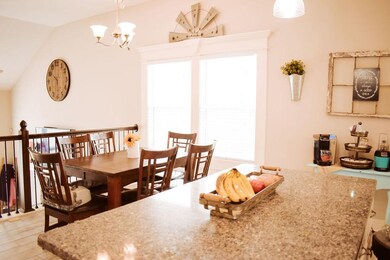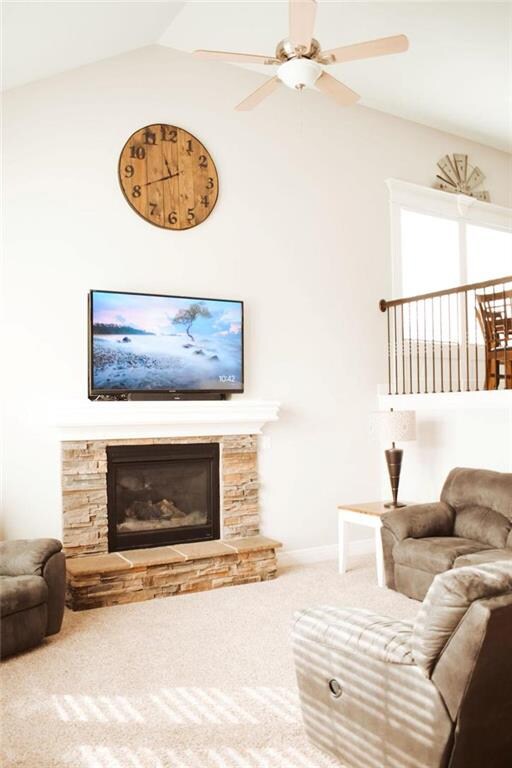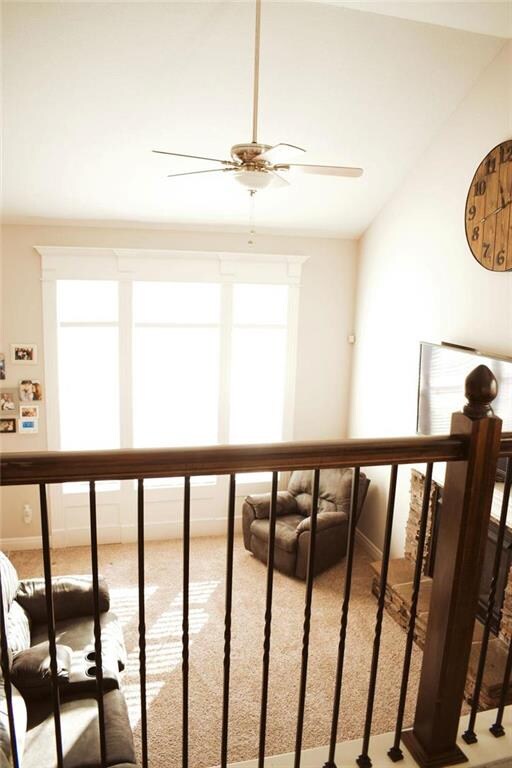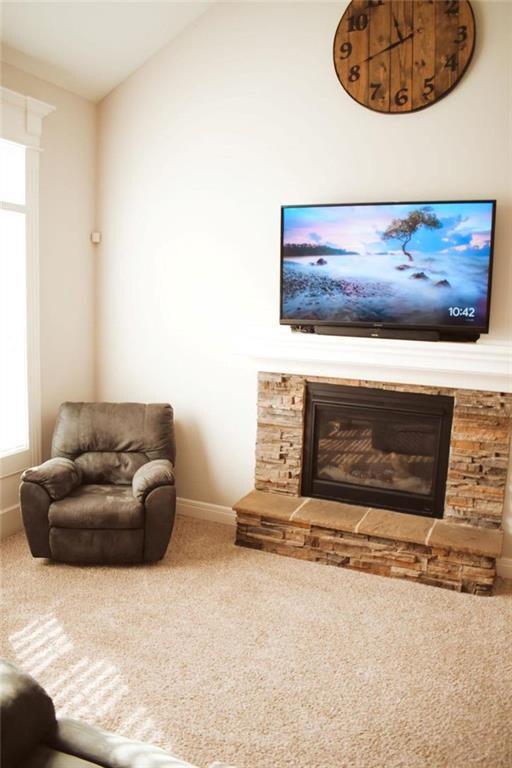
802 154th Cir Basehor, KS 66012
Highlights
- Custom Closet System
- Deck
- Traditional Architecture
- Glenwood Ridge Elementary School Rated A
- Vaulted Ceiling
- Whirlpool Bathtub
About This Home
As of January 2021Priced to sell! Home is only 3 years old, the same floorplan has sold in neighboring subdivison for $30k more. Located in a quiet cul-de-sac and on a beautiful treed lot, you don't want to miss out on this beautiful home! Showings begin Tuesday, 11/24. Please have best and highest offers in by Wednesday at 5:00 pm.
Last Agent to Sell the Property
Brooke Krause
Platinum Realty LLC License #SP00238993 Listed on: 11/23/2020

Last Buyer's Agent
Phyllis Cronbaugh
Platinum Realty LLC License #2007010695

Home Details
Home Type
- Single Family
Est. Annual Taxes
- $5,017
Year Built
- Built in 2017
Lot Details
- 0.28 Acre Lot
- Cul-De-Sac
Parking
- 2 Car Attached Garage
- Front Facing Garage
- Garage Door Opener
Home Design
- Traditional Architecture
- Composition Roof
- Wood Siding
- Stucco
Interior Spaces
- 1,550 Sq Ft Home
- Wet Bar: Ceramic Tiles, Double Vanity, Separate Shower And Tub, Whirlpool Tub, Shower Over Tub, Carpet, Ceiling Fan(s), Indirect Lighting, Walk-In Closet(s), Granite Counters, Kitchen Island, Pantry, Cathedral/Vaulted Ceiling, Fireplace
- Central Vacuum
- Built-In Features: Ceramic Tiles, Double Vanity, Separate Shower And Tub, Whirlpool Tub, Shower Over Tub, Carpet, Ceiling Fan(s), Indirect Lighting, Walk-In Closet(s), Granite Counters, Kitchen Island, Pantry, Cathedral/Vaulted Ceiling, Fireplace
- Vaulted Ceiling
- Ceiling Fan: Ceramic Tiles, Double Vanity, Separate Shower And Tub, Whirlpool Tub, Shower Over Tub, Carpet, Ceiling Fan(s), Indirect Lighting, Walk-In Closet(s), Granite Counters, Kitchen Island, Pantry, Cathedral/Vaulted Ceiling, Fireplace
- Skylights
- Zero Clearance Fireplace
- Thermal Windows
- Shades
- Plantation Shutters
- Drapes & Rods
- Great Room with Fireplace
- Attic Fan
- Fire and Smoke Detector
- Laundry on main level
Kitchen
- Breakfast Area or Nook
- Electric Oven or Range
- Dishwasher
- Kitchen Island
- Granite Countertops
- Laminate Countertops
- Disposal
Flooring
- Wall to Wall Carpet
- Linoleum
- Laminate
- Stone
- Ceramic Tile
- Luxury Vinyl Plank Tile
- Luxury Vinyl Tile
Bedrooms and Bathrooms
- 3 Bedrooms
- Custom Closet System
- Cedar Closet: Ceramic Tiles, Double Vanity, Separate Shower And Tub, Whirlpool Tub, Shower Over Tub, Carpet, Ceiling Fan(s), Indirect Lighting, Walk-In Closet(s), Granite Counters, Kitchen Island, Pantry, Cathedral/Vaulted Ceiling, Fireplace
- Walk-In Closet: Ceramic Tiles, Double Vanity, Separate Shower And Tub, Whirlpool Tub, Shower Over Tub, Carpet, Ceiling Fan(s), Indirect Lighting, Walk-In Closet(s), Granite Counters, Kitchen Island, Pantry, Cathedral/Vaulted Ceiling, Fireplace
- 2 Full Bathrooms
- Double Vanity
- Whirlpool Bathtub
- Ceramic Tiles
Basement
- Sump Pump
- Stubbed For A Bathroom
- Natural lighting in basement
Outdoor Features
- Deck
- Enclosed patio or porch
Schools
- Glenwood Ridge Elementary School
- Basehor-Linwood High School
Utilities
- Central Air
- Heating System Uses Natural Gas
Community Details
- Association fees include no amenities
- Pines Of Pinehurst Subdivision
Listing and Financial Details
- Assessor Parcel Number 181-11-0-00-00-186.00-0
Similar Homes in Basehor, KS
Home Values in the Area
Average Home Value in this Area
Property History
| Date | Event | Price | Change | Sq Ft Price |
|---|---|---|---|---|
| 01/08/2021 01/08/21 | Sold | -- | -- | -- |
| 11/25/2020 11/25/20 | Pending | -- | -- | -- |
| 11/23/2020 11/23/20 | For Sale | $265,000 | +19.9% | $171 / Sq Ft |
| 11/22/2017 11/22/17 | Sold | -- | -- | -- |
| 02/15/2017 02/15/17 | Pending | -- | -- | -- |
| 02/14/2017 02/14/17 | For Sale | $221,100 | -- | $143 / Sq Ft |
Tax History Compared to Growth
Agents Affiliated with this Home
-
B
Seller's Agent in 2021
Brooke Krause
Platinum Realty LLC
-
P
Buyer's Agent in 2021
Phyllis Cronbaugh
Platinum Realty LLC
-
Diana Bryan-Smith

Seller's Agent in 2017
Diana Bryan-Smith
Speedway Realty LLC
(913) 915-6500
108 in this area
168 Total Sales
Map
Source: Heartland MLS
MLS Number: 2253713
- 801 155th Terrace
- 823 155th Cir
- 18363 155th St
- 15733 Pine Cir
- 15248 Bradfort Ct
- 00000 N 158th St
- 15498 Cedar Ln
- 15059 Briarwood Dr
- 18180 153rd St
- 15471 Cedar Ln
- 0000 Knight Rd
- 15595 Sheridan Ct
- 15601 Sheridan Ct
- 0 158th St
- 15619 Sheridan Ct
- 15018 Josh St
- 15610 Sheridan Ct
- 15614 Sheridan Ct
- 15501 Lake Side Dr
- 15630 Sheridan Ct
