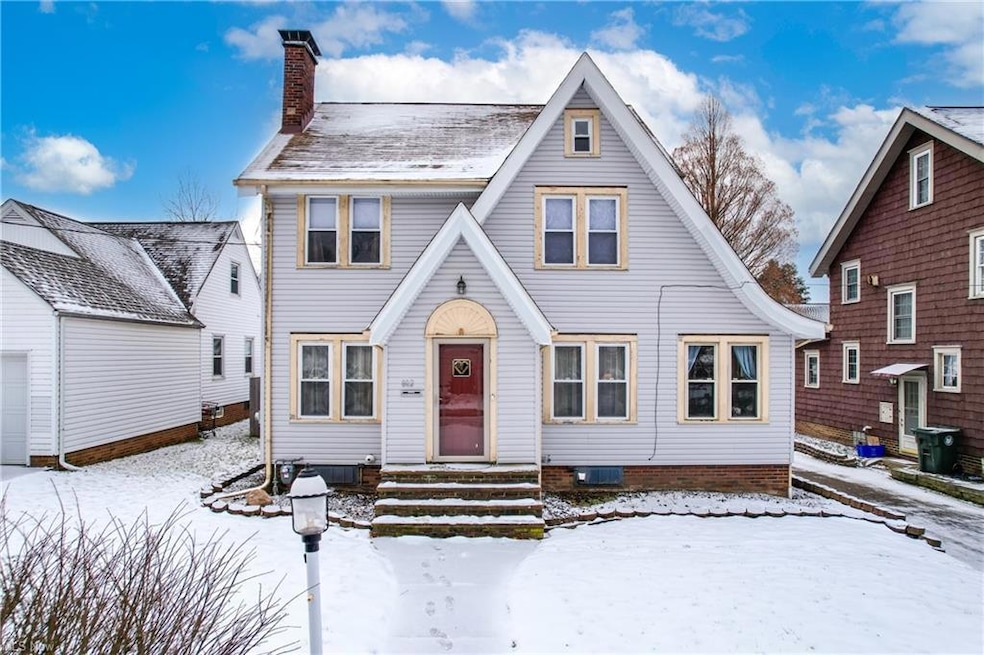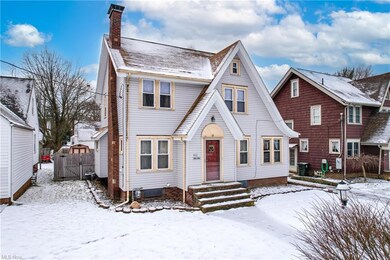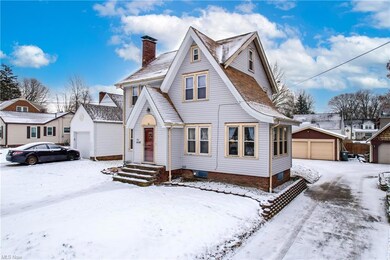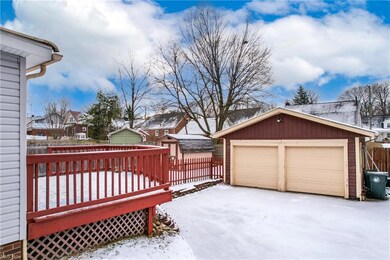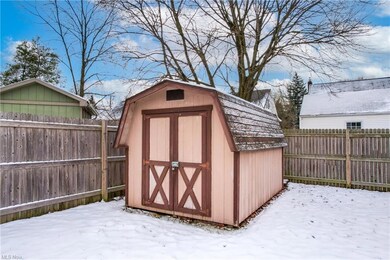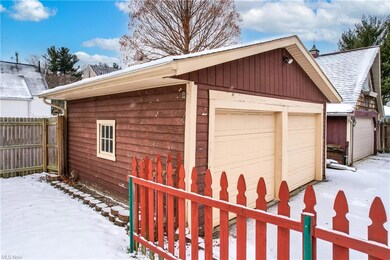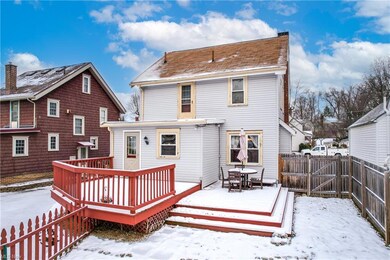
802 26th St NE Canton, OH 44714
Colonial Heights NeighborhoodHighlights
- City View
- Tudor Architecture
- 2 Car Detached Garage
- Deck
- 1 Fireplace
- Home Security System
About This Home
As of March 2023Welcome to 802 26th St NE! This Tudor style home is located in Ridgewood II Colonial Heights. Easy access to highway and close to shopping. This home features 3 bedrooms and 1.5 baths! Large Deck for all of your summertime entertaining! This home has been well maintained and has had numerous updates throughout the years! Some of these updates include: Furnace - 11 years old (circuit board replaced 2022), Central Air - 11 years old, Stove (2022), Dishwasher (2022), Hot water tank (2020), Roof - 12 years old, Fence (2020), Deck remodeled (2020), Storm doors (2020), Garage man-door (2020), Windows - 11 years old, Vinyl Siding (2021) and Double Filtration water line in kitchen sink (2022). Schedule your tour of this home today!
Last Buyer's Agent
Kaylee Hovatter
Deleted Agent License #2022000760

Home Details
Home Type
- Single Family
Est. Annual Taxes
- $2,175
Year Built
- Built in 1929
Lot Details
- 6,011 Sq Ft Lot
- Lot Dimensions are 50x120
- North Facing Home
Parking
- 2 Car Detached Garage
- Garage Door Opener
Home Design
- Tudor Architecture
- Asphalt Roof
- Vinyl Construction Material
Interior Spaces
- 1,504 Sq Ft Home
- 2-Story Property
- 1 Fireplace
- City Views
- Basement Fills Entire Space Under The House
- Home Security System
Kitchen
- Built-In Oven
- Range
- Dishwasher
- Disposal
Bedrooms and Bathrooms
- 3 Bedrooms
Outdoor Features
- Deck
Utilities
- Forced Air Heating and Cooling System
- Heating System Uses Gas
- Water Softener
Listing and Financial Details
- Assessor Parcel Number 00231000
Ownership History
Purchase Details
Home Financials for this Owner
Home Financials are based on the most recent Mortgage that was taken out on this home.Purchase Details
Home Financials for this Owner
Home Financials are based on the most recent Mortgage that was taken out on this home.Purchase Details
Home Financials for this Owner
Home Financials are based on the most recent Mortgage that was taken out on this home.Similar Homes in Canton, OH
Home Values in the Area
Average Home Value in this Area
Purchase History
| Date | Type | Sale Price | Title Company |
|---|---|---|---|
| Warranty Deed | $125,000 | -- | |
| Warranty Deed | -- | None Available | |
| Survivorship Deed | $91,000 | -- |
Mortgage History
| Date | Status | Loan Amount | Loan Type |
|---|---|---|---|
| Open | $122,735 | FHA | |
| Previous Owner | $93,253 | FHA | |
| Previous Owner | $29,000 | Credit Line Revolving | |
| Previous Owner | $30,000 | Unknown | |
| Previous Owner | $21,500 | Credit Line Revolving | |
| Previous Owner | $20,900 | Credit Line Revolving | |
| Previous Owner | $72,800 | Purchase Money Mortgage | |
| Previous Owner | $76,500 | Unknown | |
| Previous Owner | $33,700 | Credit Line Revolving | |
| Closed | $18,200 | No Value Available |
Property History
| Date | Event | Price | Change | Sq Ft Price |
|---|---|---|---|---|
| 03/17/2023 03/17/23 | Sold | $125,000 | +4.3% | $83 / Sq Ft |
| 02/03/2023 02/03/23 | Pending | -- | -- | -- |
| 01/31/2023 01/31/23 | For Sale | $119,900 | +26.2% | $80 / Sq Ft |
| 01/04/2013 01/04/13 | Sold | $95,000 | -7.7% | $63 / Sq Ft |
| 11/16/2012 11/16/12 | Pending | -- | -- | -- |
| 03/13/2012 03/13/12 | For Sale | $102,900 | -- | $68 / Sq Ft |
Tax History Compared to Growth
Tax History
| Year | Tax Paid | Tax Assessment Tax Assessment Total Assessment is a certain percentage of the fair market value that is determined by local assessors to be the total taxable value of land and additions on the property. | Land | Improvement |
|---|---|---|---|---|
| 2024 | -- | $56,810 | $9,870 | $46,940 |
| 2023 | $2,241 | $37,490 | $7,980 | $29,510 |
| 2022 | $2,175 | $37,490 | $7,980 | $29,510 |
| 2021 | $2,198 | $37,490 | $7,980 | $29,510 |
| 2020 | $1,960 | $29,930 | $6,440 | $23,490 |
| 2019 | $1,711 | $29,930 | $6,440 | $23,490 |
| 2018 | $1,720 | $29,930 | $6,440 | $23,490 |
| 2017 | $1,757 | $27,830 | $6,090 | $21,740 |
| 2016 | $1,763 | $27,830 | $6,090 | $21,740 |
| 2015 | $1,774 | $27,830 | $6,090 | $21,740 |
| 2014 | $1,939 | $28,600 | $6,270 | $22,330 |
| 2013 | $1,865 | $28,600 | $6,270 | $22,330 |
Agents Affiliated with this Home
-
David Bratanov

Seller's Agent in 2023
David Bratanov
XRE
(330) 715-2342
4 in this area
813 Total Sales
-
K
Buyer's Agent in 2023
Kaylee Hovatter
Deleted Agent
-
Joshua Twitchell
J
Seller's Agent in 2013
Joshua Twitchell
Hackenberg Realty Group
(330) 412-7413
1 in this area
123 Total Sales
-
M
Buyer's Agent in 2013
Mary-Margaret Evans
Deleted Agent
Map
Source: MLS Now
MLS Number: 4435357
APN: 00231000
- 1220 25th St NE
- 1014 29th St NE
- 2016 Spring Ave NE
- 0 Rowland Ave NE Unit 5089960
- 1321 Vermont Place NE
- 1602 Colonial Blvd NE
- 1610 Colonial Blvd NE
- 1736 Spring Ave NE
- 2425 Maple Ave NE
- 2611 Maple Ave NE
- 1416 19th St NE
- 2209 Maple Ave NE
- 2117 Maple Ave NE
- 1210 17th St NE
- 1611 19th St NE
- 1636 Gibbs Ave NE
- 1508 18th St NE
- 503 22nd St NW
- 227 32nd St NW
- 1619 Struble Ave NE
