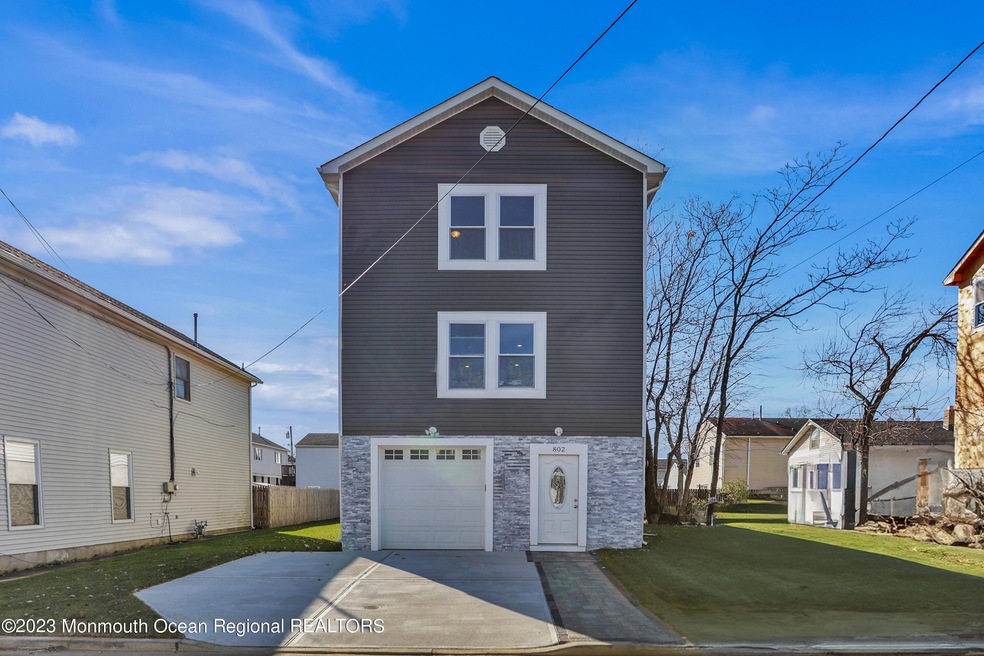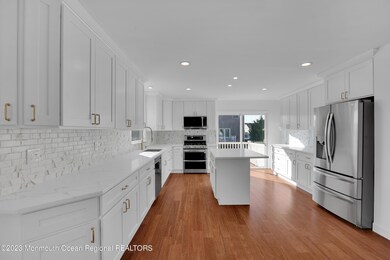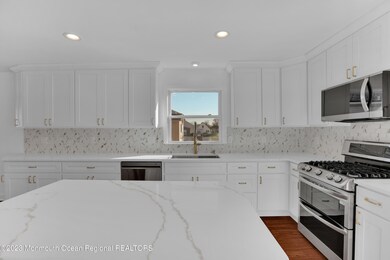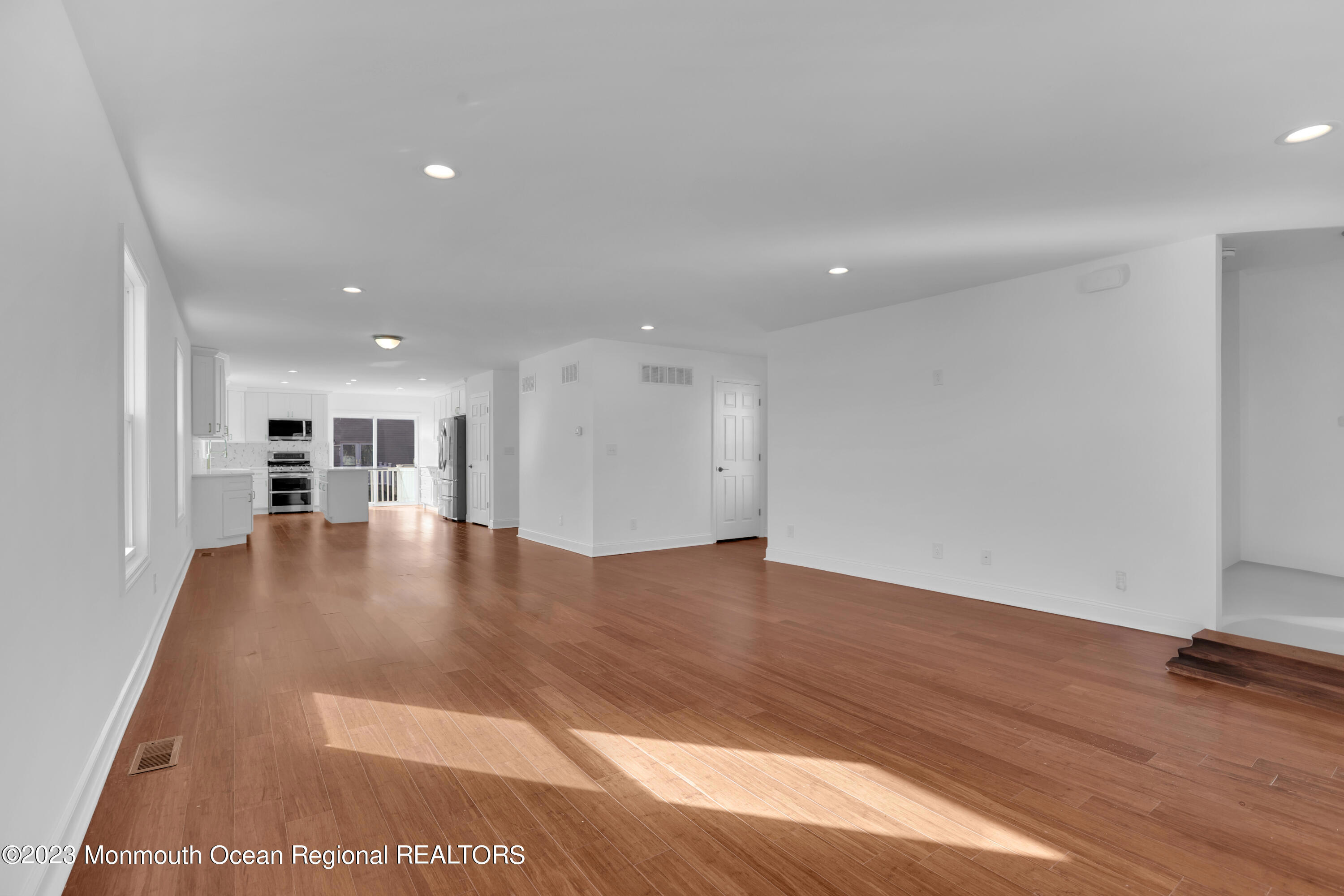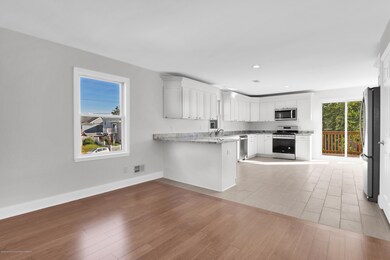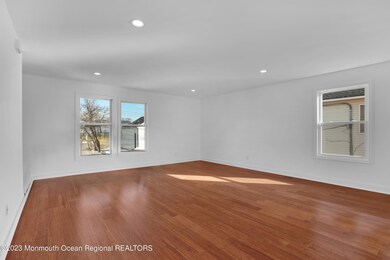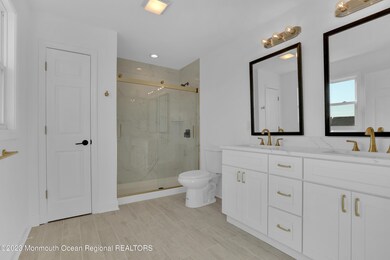
802 7th St Union Beach, NJ 07735
Highlights
- New Construction
- Deck
- Bonus Room
- Custom Home
- Engineered Wood Flooring
- 5-minute walk to Scholer Park
About This Home
As of December 2023Modern Chic Shore Colonial w/open floor plan- 3 bedrooms & 2.5 baths. Huge Eat-in Kitchen overlooks bamboo wood floored Family Room! Gourmet Kitchen features granite counter tops, SS appliances & soft close white wooden cabinetry! Private walled off nook area off of kitchen makes perfect homework/house management spot. 1st floor ceilings accented w/ recessed lighting. 1st floor deck off Kitchen provides perfect entertainment flow for Barbeques! Spacious 2nd floor hallway! Lovely Primary Bedroom Suite w/Walk-in Closet, double sink vanity & custom tile shower. Two other bedrooms serviced by full bath, finish off 2nd level.Full 8' Garage Doors w/lights hold your full-sized SUV or Pickup Truck. Oversized, paver lined driveway allows 2 cars to be off the street. Come and live on the Bayshore! The yard will be freshly sodded! Oversized paver lined driveway. Come be part of the shore living experience this Summer!
Last Agent to Sell the Property
Imperial Realty Properties License #0229744 Listed on: 03/25/2023
Last Buyer's Agent
NON MEMBER
VRI Homes
Home Details
Home Type
- Single Family
Est. Annual Taxes
- $2,979
Lot Details
- 4,792 Sq Ft Lot
- Lot Dimensions are 50 x 100
- Fenced
- Oversized Lot
Parking
- 2 Car Direct Access Garage
- Oversized Parking
- Driveway
- On-Street Parking
Home Design
- New Construction
- Custom Home
- Shore Colonial Architecture
- Pitched Roof
- Shingle Roof
- Asphalt Rolled Roof
- Stone Siding
- Vinyl Siding
Interior Spaces
- 2,200 Sq Ft Home
- 2-Story Property
- Recessed Lighting
- Sliding Doors
- Family Room
- Dining Room
- Bonus Room
- Unfinished Basement
- Walk-Out Basement
- Pull Down Stairs to Attic
- Laundry Room
Kitchen
- Eat-In Kitchen
- Stove
- <<microwave>>
- Dishwasher
- Granite Countertops
Flooring
- Engineered Wood
- Wall to Wall Carpet
- Ceramic Tile
Bedrooms and Bathrooms
- 3 Bedrooms
- Primary bedroom located on second floor
- Walk-In Closet
- Primary Bathroom is a Full Bathroom
- Dual Vanity Sinks in Primary Bathroom
- Primary Bathroom includes a Walk-In Shower
Outdoor Features
- Deck
Schools
- Memorial Elementary And Middle School
- Keyport High School
Utilities
- Forced Air Zoned Heating and Cooling System
- Heating System Uses Natural Gas
- Natural Gas Water Heater
Community Details
- No Home Owners Association
Listing and Financial Details
- Assessor Parcel Number 50-00043-0000-00005
Ownership History
Purchase Details
Home Financials for this Owner
Home Financials are based on the most recent Mortgage that was taken out on this home.Purchase Details
Home Financials for this Owner
Home Financials are based on the most recent Mortgage that was taken out on this home.Purchase Details
Purchase Details
Purchase Details
Home Financials for this Owner
Home Financials are based on the most recent Mortgage that was taken out on this home.Similar Homes in the area
Home Values in the Area
Average Home Value in this Area
Purchase History
| Date | Type | Sale Price | Title Company |
|---|---|---|---|
| Deed | $619,500 | Coastal Title | |
| Deed | $86,000 | None Available | |
| Sheriffs Deed | -- | -- | |
| Interfamily Deed Transfer | -- | None Available | |
| Deed | $117,000 | -- |
Mortgage History
| Date | Status | Loan Amount | Loan Type |
|---|---|---|---|
| Open | $526,575 | New Conventional | |
| Previous Owner | $100,000 | Stand Alone Second | |
| Previous Owner | $116,000 | FHA |
Property History
| Date | Event | Price | Change | Sq Ft Price |
|---|---|---|---|---|
| 12/05/2023 12/05/23 | Sold | $619,500 | 0.0% | $282 / Sq Ft |
| 06/21/2023 06/21/23 | Pending | -- | -- | -- |
| 05/19/2023 05/19/23 | Price Changed | $619,500 | +3.3% | $282 / Sq Ft |
| 03/25/2023 03/25/23 | For Sale | $599,900 | +597.6% | $273 / Sq Ft |
| 05/29/2018 05/29/18 | Sold | $86,000 | -- | $60 / Sq Ft |
Tax History Compared to Growth
Tax History
| Year | Tax Paid | Tax Assessment Tax Assessment Total Assessment is a certain percentage of the fair market value that is determined by local assessors to be the total taxable value of land and additions on the property. | Land | Improvement |
|---|---|---|---|---|
| 2024 | $2,979 | $160,100 | $160,100 | $0 |
| 2023 | $2,979 | $139,200 | $139,200 | $0 |
| 2022 | $2,487 | $111,400 | $111,400 | $0 |
| 2021 | $2,487 | $101,300 | $101,300 | $0 |
| 2020 | $6,320 | $251,200 | $89,300 | $161,900 |
| 2019 | $6,174 | $239,400 | $85,000 | $154,400 |
| 2018 | $6,029 | $224,700 | $75,000 | $149,700 |
| 2017 | $5,417 | $194,100 | $70,000 | $124,100 |
| 2016 | $5,349 | $191,800 | $70,000 | $121,800 |
| 2015 | $5,240 | $191,300 | $75,000 | $116,300 |
| 2014 | $5,740 | $172,800 | $77,800 | $95,000 |
Agents Affiliated with this Home
-
Bill Scott

Seller's Agent in 2023
Bill Scott
Imperial Realty Properties
(732) 832-1225
22 in this area
62 Total Sales
-
N
Buyer's Agent in 2023
NON MEMBER
VRI Homes
-
N
Buyer's Agent in 2023
NON MEMBER MORR
NON MEMBER
-
Amalia Vacca

Seller's Agent in 2018
Amalia Vacca
C21/ Alliance
(908) 451-8535
12 Total Sales
-
W
Buyer's Agent in 2018
William E. Scott, Jr.
EXIT Realty East Coast Shirvanian
-
W
Buyer's Agent in 2018
William Scott
EXIT Realty East Coast Shirvanian
Map
Source: MOREMLS (Monmouth Ocean Regional REALTORS®)
MLS Number: 22307519
APN: 50-00043-0000-00005
- 899 10th St
- 106 Campbell St
- 802 Center St
- 409 Florence Ave
- 821 Center St
- 605 Spruce St
- 318 Bayview Ave
- 1 Campbell St
- 359 Lorillard Ave
- 727 2nd St
- 606 2nd St
- 218 Herbert St
- 1 Maple St
- 819 Saint John's Ave
- 535 Lorillard Ave
- 4 Ellison Ct
- 2 Ellison Ct
- 512 Central Ave
- 146 Morningside Ave
- 204 Morningside Ave
