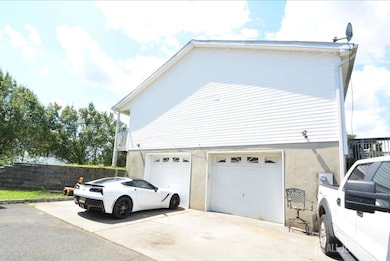
802 Adelphia Rd Freehold, NJ 07728
Adelphia NeighborhoodEstimated payment $4,876/month
Highlights
- Spa
- RV Access or Parking
- Custom Home
- Howell High School Rated A-
- RV Parking in Community
- 1 Acre Lot
About This Home
* * AVAILABLE * * Sprawling 1 ACRE Ranch on w/203' of Frontage & 8+ Car Garages! Calling all Mechanics, Artisans, Contractors, Investor, Hobbyist,Boat or RV Enthusiasts! Enjoy the Rocking Chair Front Porch & SPACIOUS Home offering 4 Bedrooms, 3 FULL Baths, Full Part Finished WALK-OUT Basement (PRE-PLUMBED for Future), 2 Car Attached Garage, Sprawling Yard, +40' x 30' Heated Building +Lift, w/3 Bays/6+ Car Garage, Seriously built, 1/2'' Plywood walls & the 12' High Ceiling! XL Insulated Doors (1) 12x10 & (2) 10x10 set on a 12'' Deep Concrete Base! AMAZING POSSIBILITIES ~ Enormous Drive built for Heavy Use w/9'' Deep Blacktop! **INVESTORS Easily Update or convert into a 3600+ Sq' 2-Story Colonial by finishing the above ground basement & increase ARV! Many EXTRAS, Great Schools + COLTS NECK HIGH! Near Rt 9 & NYC Bus!
Home Details
Home Type
- Single Family
Est. Annual Taxes
- $12,035
Year Built
- Built in 2001
Lot Details
- 1 Acre Lot
- Lot Dimensions are 248.00 x 203.00
- Fenced
- Level Lot
- Private Yard
Parking
- 8 Car Garage
- Parking Pad
- Tandem Parking
- Garage Door Opener
- Driveway
- Additional Parking
- Open Parking
- RV Access or Parking
Home Design
- Custom Home
- Asphalt Roof
Interior Spaces
- 1,920 Sq Ft Home
- 1-Story Property
- Ceiling Fan
- Wood Burning Fireplace
- Free Standing Fireplace
- Insulated Windows
- Living Room
- Formal Dining Room
- Library
Kitchen
- Gas Oven or Range
- Microwave
- Dishwasher
- Kitchen Island
Flooring
- Wood
- Carpet
- Ceramic Tile
- Vinyl
Bedrooms and Bathrooms
- 4 Bedrooms
- Walk-In Closet
- 3 Full Bathrooms
- Whirlpool Bathtub
Laundry
- Dryer
- Washer
Partially Finished Basement
- Basement Fills Entire Space Under The House
- Exterior Basement Entry
- Finished Basement Bathroom
- Laundry in Basement
Home Security
- Storm Screens
- Storm Doors
Outdoor Features
- Spa
- Deck
- Patio
- Shed
- Outbuilding
- Porch
Location
- Property is near public transit
- Property is near shops
Utilities
- Cooling System Mounted In Outer Wall Opening
- Vented Exhaust Fan
- Hot Water Baseboard Heater
- Hot Water Heating System
- Underground Utilities
- Private Water Source
- Well
- Gas Water Heater
- Septic Tank
- Cable TV Available
Community Details
- RV Parking in Community
Map
Home Values in the Area
Average Home Value in this Area
Tax History
| Year | Tax Paid | Tax Assessment Tax Assessment Total Assessment is a certain percentage of the fair market value that is determined by local assessors to be the total taxable value of land and additions on the property. | Land | Improvement |
|---|---|---|---|---|
| 2024 | $12,035 | $728,000 | $397,800 | $330,200 |
| 2023 | $12,035 | $657,300 | $334,800 | $322,500 |
| 2022 | $12,358 | $604,700 | $294,300 | $310,400 |
| 2021 | $12,358 | $547,800 | $271,800 | $276,000 |
| 2020 | $11,983 | $525,100 | $249,300 | $275,800 |
| 2019 | $11,669 | $500,800 | $226,800 | $274,000 |
| 2018 | $11,563 | $493,500 | $226,800 | $266,700 |
| 2017 | $11,407 | $481,700 | $217,800 | $263,900 |
| 2016 | $10,521 | $438,200 | $195,300 | $242,900 |
| 2015 | $10,868 | $447,800 | $208,800 | $239,000 |
| 2014 | $9,667 | $367,000 | $171,500 | $195,500 |
Property History
| Date | Event | Price | Change | Sq Ft Price |
|---|---|---|---|---|
| 10/16/2024 10/16/24 | For Sale | $700,000 | 0.0% | $365 / Sq Ft |
| 10/11/2024 10/11/24 | Off Market | $700,000 | -- | -- |
| 09/28/2024 09/28/24 | Price Changed | $700,000 | -6.7% | $365 / Sq Ft |
| 08/29/2024 08/29/24 | For Sale | $750,000 | -- | $391 / Sq Ft |
Purchase History
| Date | Type | Sale Price | Title Company |
|---|---|---|---|
| Deed | $50,000 | -- |
Mortgage History
| Date | Status | Loan Amount | Loan Type |
|---|---|---|---|
| Open | $299,600 | Adjustable Rate Mortgage/ARM | |
| Previous Owner | $120,000 | No Value Available |
Similar Homes in Freehold, NJ
Source: All Jersey MLS
MLS Number: 2503516R
APN: 21-00165-0000-00001
- 76 Stream Bank Dr
- 114 Wood Duck Ct Unit 1000
- 141 Setter Place
- 20 Courtney Ct
- 22 Courtney Ct
- 5 Courtney Ct
- 32 Picket Place
- 52 Picket Place Unit 1000
- 110 Plumstead Dr
- 14 Kirsten Dr
- 104 Plumstead Dr
- 115 Rutland Ct
- 19 B Plaza Del Campillo
- 19 B Plaza Del Campillo Unit 1000
- 20 A Plaza Del Campillo Unit 1000
- 21 Plaza Del Campillo Unit E
- 32 Carnaby Close
- 17 Linton Close Unit 1000
- 7 Plaza de Las Trinidad Unit D
- 43 Saint Johns Dr
- 159 Setter Place Unit 20B
- 10 Edgeware Close
- 111 Watson Ct
- 35 Seabreeze Square
- 6 Seattle Ct
- 9 Devon Dr
- 18 Devon Dr
- 102 Warbler Way Unit 1000
- 3501 Scarecrow Ct
- 1101 Devon Dr
- 2203 Jessica Cir
- 3404 Jessica Cir
- 414 Brookview Ct
- 458 Magnolia Ct Unit 458
- 198 Lemon Rd
- 14 Caufield Ct
- 11 Rockspray Ct
- 43 Manchester Ct Unit F
- 94 Stonehurst Blvd Unit E
- 84 Manchester Ct Unit A






