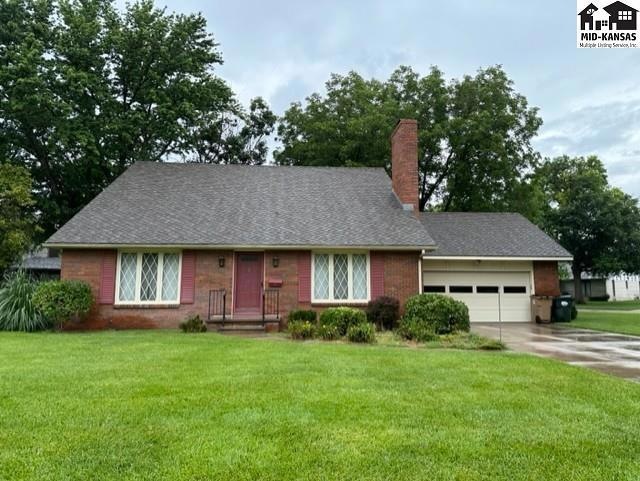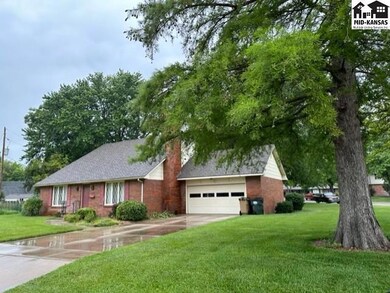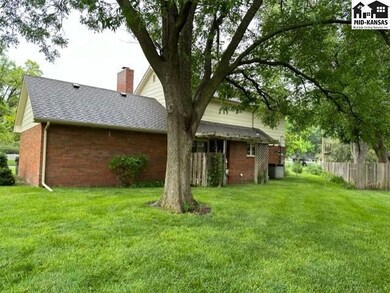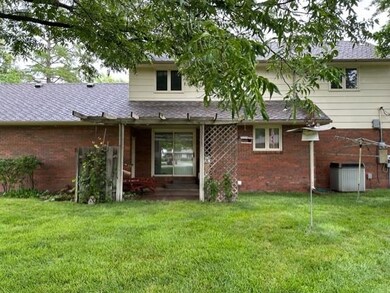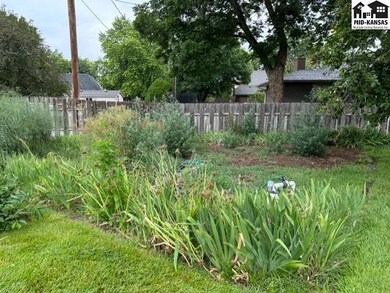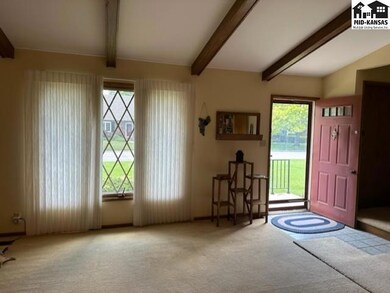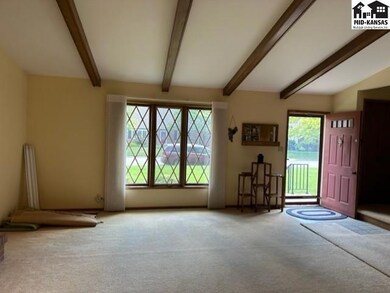
802 Bannock Burn Rd Hutchinson, KS 67502
Highlights
- Covered patio or porch
- Storm Windows
- Tile Flooring
- Wood Frame Window
- Breakfast Bar
- En-Suite Primary Bedroom
About This Home
As of August 20244 bedroom, 2 bath, 2 car garage brick home on a corner lot. Main floor boasts large master suite, spacious family room with gas log fireplace, separate dining room, and main floor laundry. Upstairs hosts 2 bedrooms with lots of closet space and a bathroom. Basement includes fourth bedroom, family room with lots of built-ins, and a huge storage room! Fireplace and appliances believed to be working but not warranted.
Last Agent to Sell the Property
PLAZA/ASTLE REALTY License #SP00248558 Listed on: 07/19/2024
Last Buyer's Agent
Marilyn Johnson
PLAZA/ASTLE REALTY License #BR00038418
Home Details
Home Type
- Single Family
Est. Annual Taxes
- $3,963
Year Built
- Built in 1979
Lot Details
- 0.28 Acre Lot
- Sprinkler System
Home Design
- Brick Exterior Construction
- Poured Concrete
- Wallpaper
- Composition Roof
Interior Spaces
- 1.5-Story Property
- Ceiling Fan
- Gas Log Fireplace
- Insulated Windows
- Double Hung Windows
- Wood Frame Window
- Family Room Downstairs
- Dining Room
- Laundry on main level
Kitchen
- Breakfast Bar
- Electric Oven or Range
- Microwave
- Dishwasher
- Disposal
Flooring
- Carpet
- Laminate
- Tile
Bedrooms and Bathrooms
- 1 Main Level Bedroom
- En-Suite Primary Bedroom
- 2 Full Bathrooms
Partially Finished Basement
- Basement Fills Entire Space Under The House
- 1 Bedroom in Basement
- Crawl Space
Home Security
- Storm Windows
- Fire and Smoke Detector
Parking
- 2 Car Attached Garage
- Garage Door Opener
Outdoor Features
- Covered patio or porch
- Pergola
Location
- City Lot
Schools
- Wiley Elementary School
- Hutchinson Middle School
- Hutchinson High School
Utilities
- Central Heating and Cooling System
- Well
- Gas Water Heater
- Water Softener is Owned
Listing and Financial Details
- Assessor Parcel Number 1210201003012000
Similar Homes in Hutchinson, KS
Home Values in the Area
Average Home Value in this Area
Purchase History
| Date | Type | Sale Price | Title Company |
|---|---|---|---|
| Deed | -- | -- |
Property History
| Date | Event | Price | Change | Sq Ft Price |
|---|---|---|---|---|
| 08/27/2024 08/27/24 | Sold | -- | -- | -- |
| 08/05/2024 08/05/24 | Pending | -- | -- | -- |
| 07/19/2024 07/19/24 | For Sale | $226,800 | -- | $100 / Sq Ft |
Tax History Compared to Growth
Tax History
| Year | Tax Paid | Tax Assessment Tax Assessment Total Assessment is a certain percentage of the fair market value that is determined by local assessors to be the total taxable value of land and additions on the property. | Land | Improvement |
|---|---|---|---|---|
| 2024 | $4,202 | $25,672 | $1,668 | $24,004 |
| 2023 | $4,014 | $24,381 | $1,668 | $22,713 |
| 2022 | $4,074 | $24,484 | $1,668 | $22,816 |
| 2021 | $3,748 | $21,643 | $1,602 | $20,041 |
| 2020 | $3,682 | $21,027 | $1,602 | $19,425 |
| 2019 | $3,551 | $20,094 | $1,550 | $18,544 |
| 2018 | $1,722 | $19,450 | $1,602 | $17,848 |
| 2017 | $3,335 | $18,883 | $1,602 | $17,281 |
| 2016 | $3,257 | $18,457 | $1,611 | $16,846 |
| 2015 | $3,158 | $18,020 | $1,619 | $16,401 |
| 2014 | $3,009 | $17,733 | $1,619 | $16,114 |
Agents Affiliated with this Home
-
Shari Schuessler

Seller's Agent in 2024
Shari Schuessler
PLAZA/ASTLE REALTY
(620) 960-2010
65 Total Sales
-

Buyer's Agent in 2024
Marilyn Johnson
PLAZA/ASTLE REALTY
(620) 727-5484
Map
Source: Mid-Kansas MLS
MLS Number: 50869
APN: 121-02-0-10-03-012.00
- 807 Lochinvar Ln
- 606 Adair Cir
- 901 Loch Lommond Dr
- 0000 Morris Rd
- 2713 Morris Rd
- 2803 N Monroe St
- 703 W 25th Ave
- 126 Carlton Rd
- 1104 W 32nd Ave
- 901 W 24th Ave
- 2802 N Madison St
- 219 Countryside Dr
- 2606 Westminster Dr
- 106 Carlton Rd
- 2609 Westminster Dr
- 206 W 27th Ave
- 807 W 22nd Ave
- 1305 Bristol Rd
- 207 W 26th Ave
- 3200 Mona St
