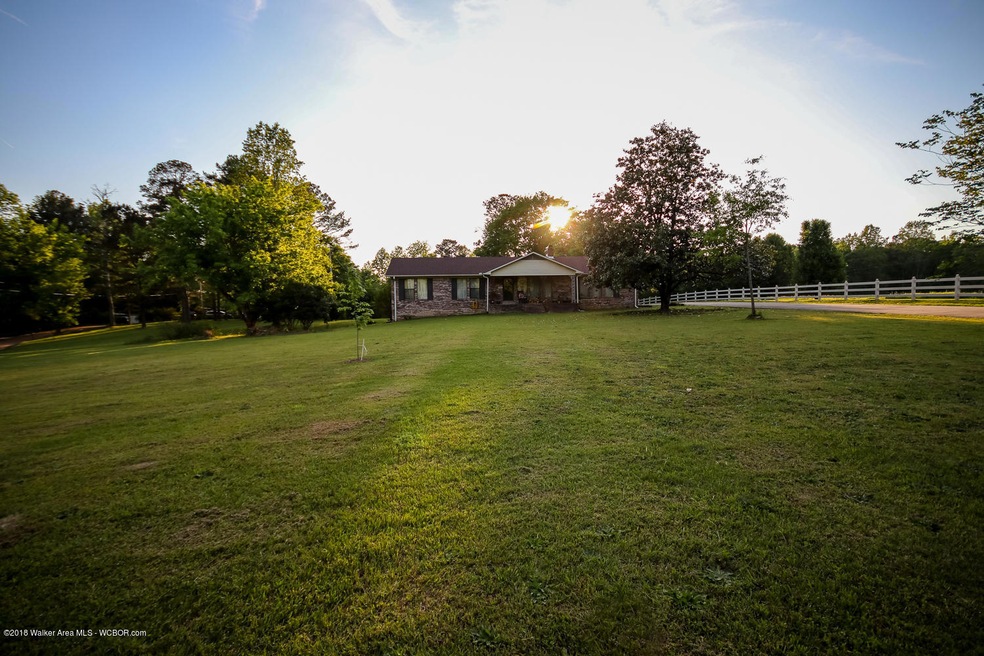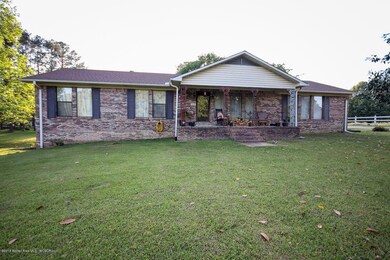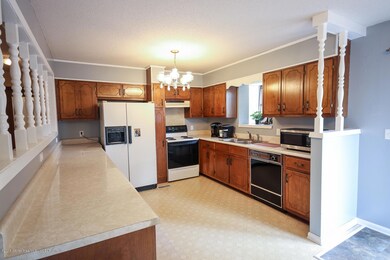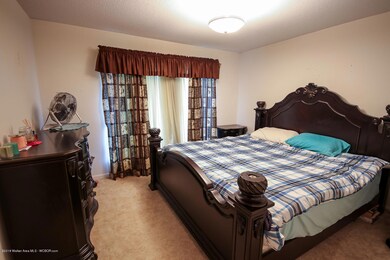
802 Blackwell Dairy Rd Jasper, AL 35504
Estimated Value: $181,000 - $228,407
Highlights
- Sundeck
- 3 Car Attached Garage
- 1-Story Property
- Porch
- Partially Carpeted
About This Home
As of November 2018+JASPER+ Beautiful brick home with full unfinished basement, garage door, additional bathroom with space for the 3rd/4th bedroom sitting on 2 acres of county land. Roof and HVAC were replaced in 2015 along with LED efficiency bulbs. Has attached 2 car garage, large eat-in kitchen with lots of cabinets, large living with wood-burning fireplace.
Last Agent to Sell the Property
Harbin Team
RealtySouth Northwest Listed on: 09/20/2018
Last Buyer's Agent
Non Member
Non - Board Member
Home Details
Home Type
- Single Family
Est. Annual Taxes
- $693
Year Built
- 1985
Lot Details
- 2 Acre Lot
- Property is in good condition
Parking
- 3 Car Attached Garage
- Carport
Home Design
- Brick Exterior Construction
- Frame Construction
- Shingle Roof
- Vinyl Siding
Interior Spaces
- 1,456 Sq Ft Home
- 1-Story Property
Kitchen
- Electric Oven
- Dishwasher
Flooring
- Partially Carpeted
- Vinyl
Bedrooms and Bathrooms
- 2 Bedrooms
- 1 Bathroom
Outdoor Features
- Rain Gutters
- Porch
Utilities
- Electric Water Heater
Community Details
- Sundeck
Listing and Financial Details
- Assessor Parcel Number 64 17 01 01 3 000 002.006
Ownership History
Purchase Details
Home Financials for this Owner
Home Financials are based on the most recent Mortgage that was taken out on this home.Purchase Details
Home Financials for this Owner
Home Financials are based on the most recent Mortgage that was taken out on this home.Similar Homes in Jasper, AL
Home Values in the Area
Average Home Value in this Area
Purchase History
| Date | Buyer | Sale Price | Title Company |
|---|---|---|---|
| Lindley Nathan A | $110,000 | None Available | |
| Johnson Michael | $98,000 | None Available |
Mortgage History
| Date | Status | Borrower | Loan Amount |
|---|---|---|---|
| Open | Lindley Nathan A | $88,000 | |
| Previous Owner | Johnson Michael | $96,224 |
Property History
| Date | Event | Price | Change | Sq Ft Price |
|---|---|---|---|---|
| 11/13/2018 11/13/18 | Sold | $110,000 | 0.0% | $76 / Sq Ft |
| 10/04/2018 10/04/18 | Pending | -- | -- | -- |
| 09/20/2018 09/20/18 | For Sale | $110,000 | +12.2% | $76 / Sq Ft |
| 07/06/2017 07/06/17 | Sold | $98,000 | 0.0% | $67 / Sq Ft |
| 03/24/2017 03/24/17 | Pending | -- | -- | -- |
| 01/05/2017 01/05/17 | For Sale | $98,000 | -- | $67 / Sq Ft |
Tax History Compared to Growth
Tax History
| Year | Tax Paid | Tax Assessment Tax Assessment Total Assessment is a certain percentage of the fair market value that is determined by local assessors to be the total taxable value of land and additions on the property. | Land | Improvement |
|---|---|---|---|---|
| 2024 | $1,008 | $19,770 | $2,680 | $17,090 |
| 2023 | $1,008 | $17,800 | $2,680 | $15,120 |
| 2022 | $791 | $15,510 | $2,290 | $13,220 |
| 2021 | $774 | $14,362 | $2,290 | $12,072 |
| 2020 | $732 | $28,720 | $4,580 | $24,140 |
| 2019 | $314 | $14,040 | $2,300 | $11,740 |
| 2018 | $304 | $13,660 | $2,160 | $11,500 |
| 2017 | $693 | $27,180 | $4,320 | $22,860 |
| 2016 | $303 | $13,620 | $2,160 | $11,460 |
| 2015 | $290 | $13,080 | $2,160 | $10,920 |
| 2014 | $284 | $12,860 | $2,140 | $10,720 |
| 2013 | $284 | $12,860 | $2,140 | $10,720 |
Agents Affiliated with this Home
-
H
Seller's Agent in 2018
Harbin Team
RealtySouth Northwest
-
N
Buyer's Agent in 2018
Non Member
Non - Board Member
-
Carol Byars

Seller's Agent in 2017
Carol Byars
ERA Byars Realty
(205) 221-3673
72 Total Sales
-
Angela Taylor
A
Buyer's Agent in 2017
Angela Taylor
RealtySouth The Harbin Company
(205) 295-8969
24 Total Sales
Map
Source: Walker Area Association of REALTORS®
MLS Number: 18-1978
APN: 17-01-01-3-000-002-0060
- 226 Pleasant Trail
- 512 Blackwell Dairy Rd
- 337 Meadow Way
- 3800 Ashwood Dr
- 2805 Long Ridge Dr
- 900 Shades Cliff Rd
- 3602 Ashwood Dr
- 0 Blackwell Dairy Rd
- 207 Shererwood Dr
- 2809 Wildwood Dr
- 1701 Shades Cliff Rd
- 0 Highway 78 E
- LOT 78 &79 Shadescliff Rd
- 1307 Charter Cir
- 2401 Woodridge Dr
- 561 Golden Oaks Cir
- 0 Jones Dairy Rd Unit 21419563
- 106 Cherokee Dr
- 349 Knight Road Al 69 Hwy N
- 976 Sanders Rd
- 802 Blackwell Dairy Rd
- 809 Blackwell Dairy Rd
- 801 Blackwell Dairy Rd
- 806 Blackwell Dairy Rd
- 710 Blackwell Dairy Rd
- 710 Blackwell Dairy Rd
- 805 Blackwell Dairy Rd
- 805 Blackwell Dairy Rd
- 140 Pleasant Trail
- 713 Blackwell Dairy Rd
- 711 Blackwell Dairy Rd
- 706 Blackwell Dairy Rd
- 99 Jim Banks Rd
- 75 Jim Banks Rd Unit 13
- 702 Blackwell Dairy Rd
- 906 Blackwell Dairy Rd
- 705 Blackwell Dairy Rd
- 715 Blackwell Dairy Rd
- 140 Jim Banks Rd
- 690 Blackwell Dairy Rd






