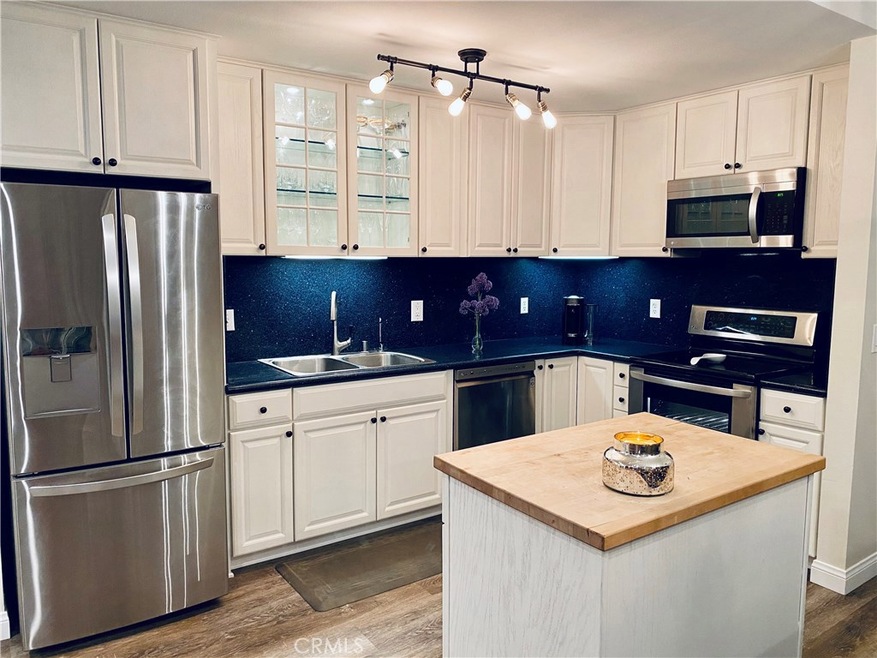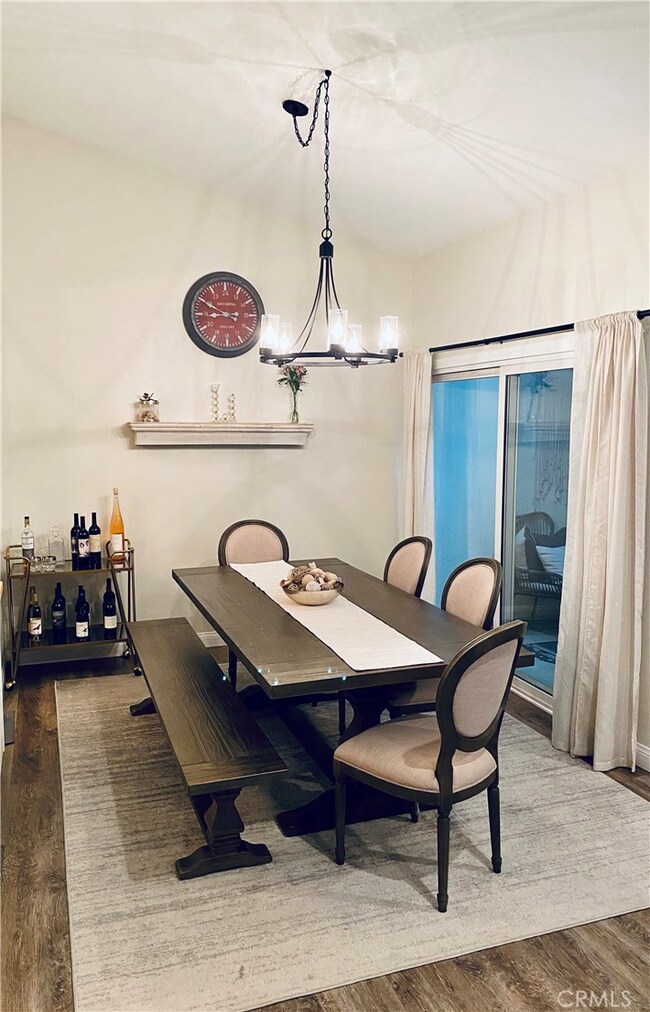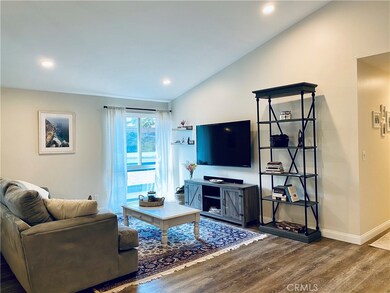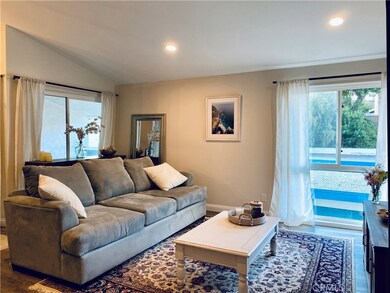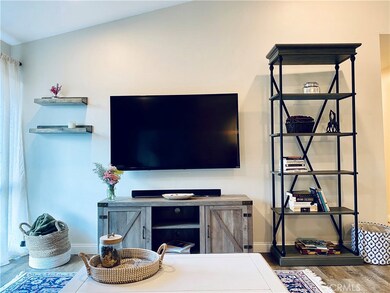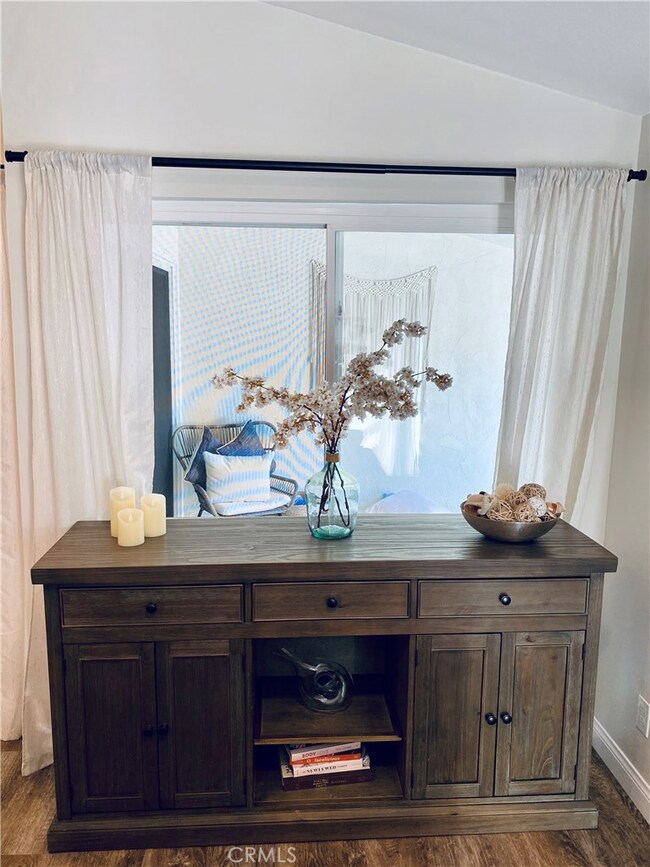
802 Camino Real Unit 307 Redondo Beach, CA 90277
Highlights
- In Ground Pool
- Updated Kitchen
- Open Floorplan
- Alta Vista Elementary School Rated A+
- 4.65 Acre Lot
- High Ceiling
About This Home
As of February 2024Rare opportunity to own a beautiful top (3rd) floor three-bedroom, two bath corner unit with vaulted ceilings in Brookside Village! Fresh open floor plan with brand new flooring and recessed lighting throughout the unit. Newly modernized kitchen cabinets with brand new matching LG Home Appliances. Large living room with adjacent dining area and sliding doors open to balcony. Spacious master bedroom with no connecting wall. New fixtures and energy efficient toilets in both bathrooms. Unit is in a quiet interior building with near by an elevator, far from all streets and other buildings. This unit comes with two side by side parking spots and an extra storage unit. Finally, enjoy the refreshing ALKALINE water system installed directly into the kitchen sink. Brookside Village offers gorgeous landscaping, streams connecting to various koi ponds, and fountains. The swimming pools, jacuzzi, fitness room, spa, and tennis courts are yours to enjoy along with the clubhouse. HOA covers water, trash, insurance and security guards. Directly across the street from Alta Vista Park, and Elementary School. Just minutes from restaurants, shopping, sand, and surf in the prestigious Riviera Village and Redondo Beach Pier.
Last Agent to Sell the Property
Home Team Realty License #01030287 Listed on: 07/02/2020

Last Buyer's Agent
Jennifer Schneider
Premier Properties OC License #01425517
Property Details
Home Type
- Condominium
Est. Annual Taxes
- $10,362
Year Built
- Built in 1970
HOA Fees
- $475 Monthly HOA Fees
Parking
- 2 Car Garage
- Carport
- Parking Available
Interior Spaces
- 1,206 Sq Ft Home
- Open Floorplan
- Built-In Features
- High Ceiling
- Recessed Lighting
- Living Room
- Neighborhood Views
- Laundry Room
Kitchen
- Updated Kitchen
- Eat-In Kitchen
- Electric Oven
- Electric Cooktop
- Microwave
- Dishwasher
- Kitchen Island
Bedrooms and Bathrooms
- 3 Main Level Bedrooms
- 2 Full Bathrooms
- Bathtub with Shower
Pool
- In Ground Pool
- Spa
Additional Features
- Balcony
- 1 Common Wall
- No Heating
Listing and Financial Details
- Tax Lot 2
- Tax Tract Number 33728
- Assessor Parcel Number 7507018166
Community Details
Overview
- 385 Units
- Brookside Village Association
- Horizon Management HOA
Amenities
- Laundry Facilities
Recreation
- Community Pool
- Community Spa
Ownership History
Purchase Details
Home Financials for this Owner
Home Financials are based on the most recent Mortgage that was taken out on this home.Purchase Details
Home Financials for this Owner
Home Financials are based on the most recent Mortgage that was taken out on this home.Purchase Details
Home Financials for this Owner
Home Financials are based on the most recent Mortgage that was taken out on this home.Purchase Details
Home Financials for this Owner
Home Financials are based on the most recent Mortgage that was taken out on this home.Purchase Details
Home Financials for this Owner
Home Financials are based on the most recent Mortgage that was taken out on this home.Purchase Details
Home Financials for this Owner
Home Financials are based on the most recent Mortgage that was taken out on this home.Purchase Details
Purchase Details
Purchase Details
Similar Homes in the area
Home Values in the Area
Average Home Value in this Area
Purchase History
| Date | Type | Sale Price | Title Company |
|---|---|---|---|
| Grant Deed | $905,000 | Wfg Title Company | |
| Interfamily Deed Transfer | -- | Fidelity National Title Co | |
| Grant Deed | $715,000 | Fidelity National Title Co | |
| Interfamily Deed Transfer | -- | North American Title | |
| Interfamily Deed Transfer | -- | North American Title | |
| Grant Deed | $456,000 | Progressive Title Company | |
| Grant Deed | $210,000 | Progressive Title Company | |
| Gift Deed | -- | -- | |
| Gift Deed | -- | -- | |
| Interfamily Deed Transfer | -- | -- |
Mortgage History
| Date | Status | Loan Amount | Loan Type |
|---|---|---|---|
| Open | $397,100 | New Conventional | |
| Previous Owner | $107,250 | New Conventional | |
| Previous Owner | $572,000 | New Conventional | |
| Previous Owner | $502,500 | Adjustable Rate Mortgage/ARM | |
| Previous Owner | $430,500 | Credit Line Revolving | |
| Previous Owner | $398,000 | New Conventional | |
| Previous Owner | $401,000 | Adjustable Rate Mortgage/ARM | |
| Previous Owner | $410,000 | New Conventional | |
| Previous Owner | $139,100 | New Conventional | |
| Previous Owner | $179,000 | Unknown | |
| Previous Owner | $177,000 | Unknown | |
| Previous Owner | $179,600 | Unknown | |
| Previous Owner | $168,000 | No Value Available | |
| Closed | $13,500 | No Value Available |
Property History
| Date | Event | Price | Change | Sq Ft Price |
|---|---|---|---|---|
| 05/04/2024 05/04/24 | Rented | $4,300 | -5.5% | -- |
| 04/29/2024 04/29/24 | Under Contract | -- | -- | -- |
| 04/02/2024 04/02/24 | Price Changed | $4,550 | -3.2% | $4 / Sq Ft |
| 03/13/2024 03/13/24 | Price Changed | $4,700 | -4.1% | $4 / Sq Ft |
| 02/29/2024 02/29/24 | For Rent | $4,900 | 0.0% | -- |
| 02/13/2024 02/13/24 | Sold | $905,000 | +1.7% | $750 / Sq Ft |
| 12/23/2023 12/23/23 | Pending | -- | -- | -- |
| 12/20/2023 12/20/23 | For Sale | $889,999 | +1.7% | $738 / Sq Ft |
| 06/23/2022 06/23/22 | Sold | $875,000 | -0.5% | $726 / Sq Ft |
| 05/24/2022 05/24/22 | Pending | -- | -- | -- |
| 05/20/2022 05/20/22 | Price Changed | $879,000 | -7.4% | $729 / Sq Ft |
| 05/11/2022 05/11/22 | For Sale | $949,000 | +32.7% | $787 / Sq Ft |
| 08/25/2020 08/25/20 | Sold | $715,000 | 0.0% | $593 / Sq Ft |
| 07/20/2020 07/20/20 | Pending | -- | -- | -- |
| 07/02/2020 07/02/20 | For Sale | $715,000 | +56.8% | $593 / Sq Ft |
| 09/13/2013 09/13/13 | Sold | $456,000 | -0.7% | $378 / Sq Ft |
| 08/13/2013 08/13/13 | Pending | -- | -- | -- |
| 06/28/2013 06/28/13 | Price Changed | $459,000 | -4.4% | $381 / Sq Ft |
| 06/15/2013 06/15/13 | Price Changed | $480,000 | -2.0% | $398 / Sq Ft |
| 05/24/2013 05/24/13 | Price Changed | $490,000 | -2.0% | $406 / Sq Ft |
| 05/08/2013 05/08/13 | For Sale | $499,900 | -- | $415 / Sq Ft |
Tax History Compared to Growth
Tax History
| Year | Tax Paid | Tax Assessment Tax Assessment Total Assessment is a certain percentage of the fair market value that is determined by local assessors to be the total taxable value of land and additions on the property. | Land | Improvement |
|---|---|---|---|---|
| 2024 | $10,362 | $910,349 | $691,449 | $218,900 |
| 2023 | $10,173 | $892,500 | $677,892 | $214,608 |
| 2022 | $8,353 | $729,300 | $556,512 | $172,788 |
| 2021 | $8,274 | $715,000 | $545,600 | $169,400 |
| 2020 | $6,923 | $592,159 | $406,038 | $186,121 |
| 2019 | $6,781 | $580,549 | $398,077 | $182,472 |
| 2018 | $5,754 | $491,276 | $329,566 | $161,710 |
| 2016 | $5,571 | $472,201 | $316,769 | $155,432 |
| 2015 | $5,470 | $465,109 | $312,011 | $153,098 |
| 2014 | $5,401 | $456,000 | $305,900 | $150,100 |
Agents Affiliated with this Home
-
Mo Sharifi
M
Seller's Agent in 2024
Mo Sharifi
eXp Realty of California Inc
4 in this area
31 Total Sales
-
Joseph Cohen

Seller's Agent in 2024
Joseph Cohen
Erik Michael Ransdell, Broker
(949) 244-1111
1 in this area
15 Total Sales
-
David Caskey

Seller Co-Listing Agent in 2024
David Caskey
eXp Realty of California Inc
(310) 200-1960
24 in this area
352 Total Sales
-

Seller's Agent in 2022
Jennifer Schneider
Premier Properties OC
(949) 395-1620
-
Houri Talebi
H
Seller's Agent in 2020
Houri Talebi
Home Team Realty
(310) 373-7222
1 in this area
3 Total Sales
-
Jamie Bellows
J
Seller's Agent in 2013
Jamie Bellows
Coldwell Banker Realty
(310) 922-1689
2 in this area
21 Total Sales
Map
Source: California Regional Multiple Listing Service (CRMLS)
MLS Number: SB20128624
APN: 7507-018-166
- 810 Camino Real Unit 104
- 635 S Prospect Ave Unit 103
- 519 S Lucia Ave
- 1107 Barbara St
- 414 Faye Ln
- 318 S Lucia Ave
- 507 Sapphire St
- 1108 Camino Real Unit 306
- 1108 Camino Real Unit 409
- 1108 Camino Real Unit 510
- 1200 Opal St Unit 22
- 521 S Francisca Ave
- 627 S Gertruda Ave
- 824 Torrance Blvd
- 5500 Torrance Blvd Unit B213
- 641 S Gertruda Ave
- 5502 Beran St
- 708 Elvira Ave Unit A
- 1112 Ynez Ave
- 703 Avenue D
