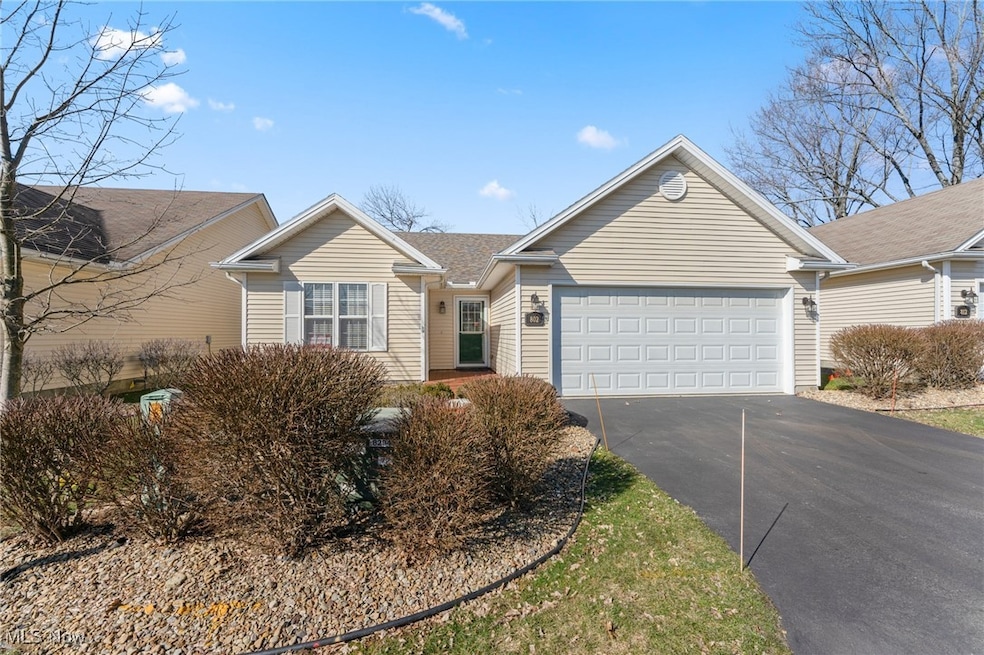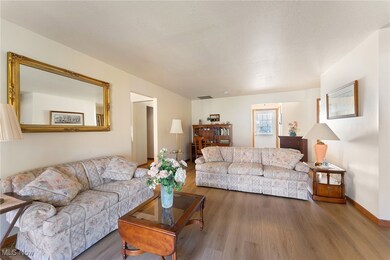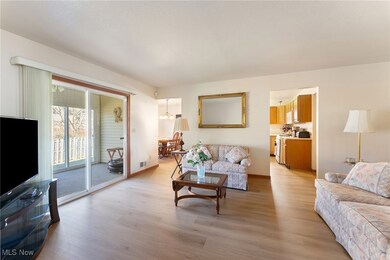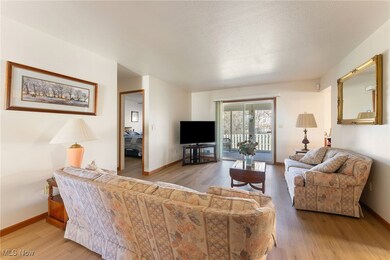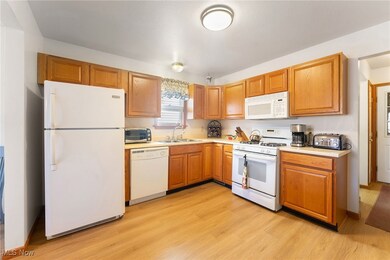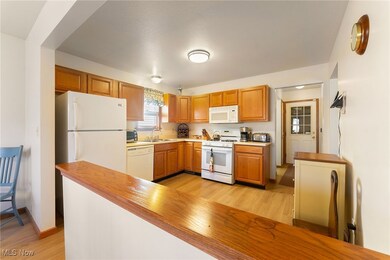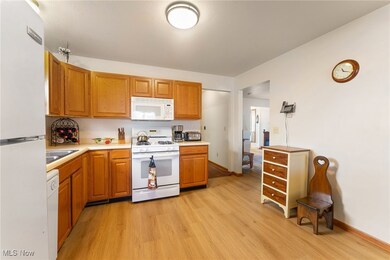
802 Cedar Way Unit 802 Youngstown, OH 44512
Highlights
- 2 Car Attached Garage
- Robinwood Lane Elementary School Rated A
- Forced Air Heating and Cooling System
About This Home
As of April 2025This beautiful stand alone villa in Boardman is one story living at its finest! Walk into the nice sized living room with new LVT flooring that’s featured throughout the rest of the home. Off the living room is a sunroom that overlooks the private backyard. The kitchen has an open view to the dining room and has tons of cabinet space. 2 beds and 2 full baths are also featured, including a spacious master bedroom with en-suite and walk-in closet. This villa is topped off with first floor laundry and a roomy 2 car attached garage and received a new roof in 2024. This fantastic villa is nestled on a quiet, private dead-end street and is just minutes away from all the great amenities Boardman has to offer. Schedule your private showing today!
Last Agent to Sell the Property
Keller Williams Chervenic Rlty Brokerage Email: hbchomes01@gmail.com 330-518-1495 License #2015005529 Listed on: 03/03/2025

Property Details
Home Type
- Condominium
Est. Annual Taxes
- $3,092
Year Built
- Built in 2005
HOA Fees
- $230 Monthly HOA Fees
Parking
- 2 Car Attached Garage
Home Design
- Brick Exterior Construction
- Asphalt Roof
- Vinyl Siding
Interior Spaces
- 1,260 Sq Ft Home
- 1-Story Property
Kitchen
- Range
- Microwave
- Dishwasher
- Disposal
Bedrooms and Bathrooms
- 2 Main Level Bedrooms
- 2 Full Bathrooms
Laundry
- Laundry in unit
- Dryer
- Washer
Utilities
- Forced Air Heating and Cooling System
- Heating System Uses Gas
Community Details
- Applewood Grove Association
- Applewood Grove Condos Subdivision
Listing and Financial Details
- Assessor Parcel Number 29-016-0-206.07-0
Ownership History
Purchase Details
Home Financials for this Owner
Home Financials are based on the most recent Mortgage that was taken out on this home.Purchase Details
Purchase Details
Purchase Details
Similar Homes in Youngstown, OH
Home Values in the Area
Average Home Value in this Area
Purchase History
| Date | Type | Sale Price | Title Company |
|---|---|---|---|
| Warranty Deed | $215,000 | American Title | |
| Warranty Deed | $215,000 | American Title | |
| Warranty Deed | $115,000 | None Available | |
| Warranty Deed | -- | None Available | |
| Warranty Deed | -- | None Available | |
| Warranty Deed | -- | None Available | |
| Warranty Deed | $115,000 | Woodfield Title Agency Ltd |
Mortgage History
| Date | Status | Loan Amount | Loan Type |
|---|---|---|---|
| Open | $193,500 | New Conventional | |
| Closed | $193,500 | New Conventional |
Property History
| Date | Event | Price | Change | Sq Ft Price |
|---|---|---|---|---|
| 04/25/2025 04/25/25 | Sold | $215,000 | -6.1% | $171 / Sq Ft |
| 03/11/2025 03/11/25 | Pending | -- | -- | -- |
| 03/03/2025 03/03/25 | For Sale | $229,000 | -- | $182 / Sq Ft |
Tax History Compared to Growth
Tax History
| Year | Tax Paid | Tax Assessment Tax Assessment Total Assessment is a certain percentage of the fair market value that is determined by local assessors to be the total taxable value of land and additions on the property. | Land | Improvement |
|---|---|---|---|---|
| 2024 | $3,092 | $59,960 | $5,250 | $54,710 |
| 2023 | $3,051 | $59,960 | $5,250 | $54,710 |
| 2022 | $3,029 | $45,570 | $5,250 | $40,320 |
| 2021 | $3,031 | $45,570 | $5,250 | $40,320 |
| 2020 | $3,047 | $45,570 | $5,250 | $40,320 |
| 2019 | $2,828 | $37,980 | $4,380 | $33,600 |
| 2018 | $2,472 | $37,980 | $4,380 | $33,600 |
| 2017 | $2,438 | $37,980 | $4,380 | $33,600 |
| 2016 | $2,407 | $36,660 | $4,380 | $32,280 |
| 2015 | $2,360 | $36,660 | $4,380 | $32,280 |
| 2014 | $2,367 | $36,660 | $4,380 | $32,280 |
| 2013 | $2,339 | $36,660 | $4,380 | $32,280 |
Agents Affiliated with this Home
-
Heather Cline

Seller's Agent in 2025
Heather Cline
Keller Williams Chervenic Rlty
(330) 518-1495
38 in this area
227 Total Sales
-
Tony Maffei

Buyer's Agent in 2025
Tony Maffei
CENTURY 21 Lakeside Realty
(330) 974-4654
18 in this area
210 Total Sales
Map
Source: MLS Now
MLS Number: 5103498
APN: 29-016-0-206.07-0
- 6629 Appleridge Dr
- 6756 Bristlewood Dr
- 783 Terraview Dr
- 8360 South Ave
- 816 Pearson Un#1
- 7356 Eisenhower Dr
- 7374 Eisenhower Dr Unit 5
- 7386 Eisenhower Dr Unit 6
- 7404 Eisenhower Dr Unit 7
- 912 Pearson Cir Unit 5
- 1722 Lynn Mar Ave
- 688 Cook Ave
- 6001 Applecrest Dr
- 1805 Lealand Ave
- 7592 Sugar Creek Dr
- 1826 Johnston Place
- 388 Meadowbrook Ave
- 1822 Canavan Dr
- 0 Mathews Rd Unit 5038026
- 197 Mathews Rd Unit B
