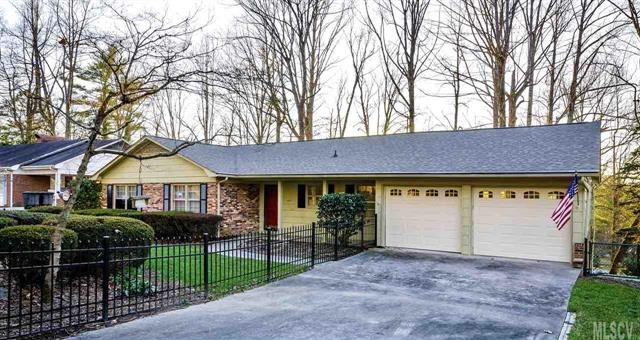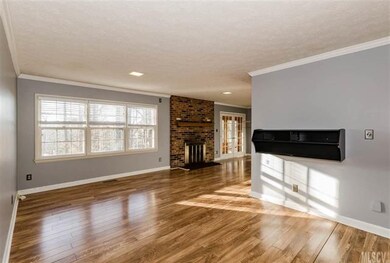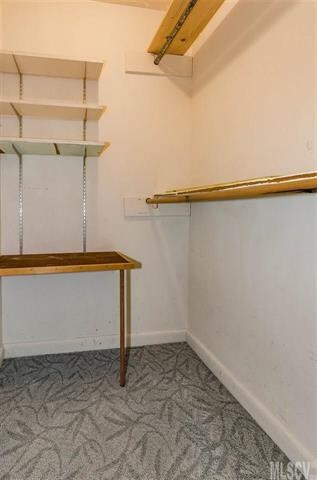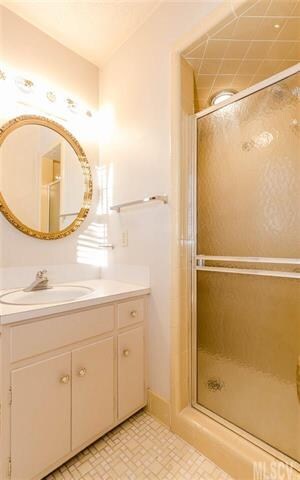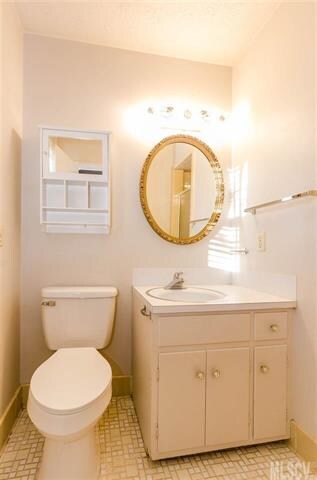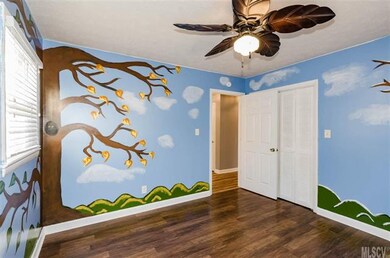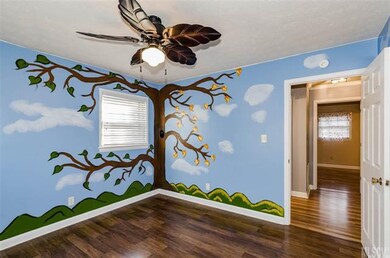
802 Chesterfield Cir SW Lenoir, NC 28645
Estimated Value: $320,564 - $370,000
Highlights
- Corner Lot
- Shed
- Concrete Flooring
- Attached Garage
- Storm Doors
About This Home
As of April 2018Room to spread in established British Woods Development. Close to Hickory and Boone. Well maintained yard on corner lot with fenced front and side yard. Enjoy relaxing breakfasts in the Sunroom. Basement includes a great room, bedroom, full bathroom, and additional area that could be used as a media room. Large laundry area and storage room perfect for a workshop. Gas lines running to two fireplaces, one on the main floor and one in the basement. Master on main. Additional storage with a canvas shed in the backyard. Attached two car garage finishes off this low maintenance brick home.
Home Details
Home Type
- Single Family
Year Built
- Built in 1967
Lot Details
- Corner Lot
- Level Lot
- Open Lot
Parking
- Attached Garage
Interior Spaces
- 3 Full Bathrooms
- Window Treatments
- Storm Doors
Flooring
- Concrete
- Vinyl
Additional Features
- Shed
- Cable TV Available
Listing and Financial Details
- Assessor Parcel Number 2749927271
Ownership History
Purchase Details
Home Financials for this Owner
Home Financials are based on the most recent Mortgage that was taken out on this home.Purchase Details
Purchase Details
Purchase Details
Similar Homes in Lenoir, NC
Home Values in the Area
Average Home Value in this Area
Purchase History
| Date | Buyer | Sale Price | Title Company |
|---|---|---|---|
| Flowers Fred A | $165,000 | -- | |
| Lenfestey Susan G | -- | None Available | |
| Lenfestey Elizabeth J | $156,000 | None Available | |
| Harvey Phyllis | $125,000 | -- |
Mortgage History
| Date | Status | Borrower | Loan Amount |
|---|---|---|---|
| Previous Owner | Lenfestey Susan | $47,000 |
Property History
| Date | Event | Price | Change | Sq Ft Price |
|---|---|---|---|---|
| 04/19/2018 04/19/18 | Sold | $165,000 | -5.2% | $60 / Sq Ft |
| 03/21/2018 03/21/18 | Pending | -- | -- | -- |
| 01/16/2018 01/16/18 | For Sale | $174,000 | +7.1% | $63 / Sq Ft |
| 08/08/2014 08/08/14 | Sold | $162,500 | -3.2% | $60 / Sq Ft |
| 07/08/2014 07/08/14 | Pending | -- | -- | -- |
| 06/02/2014 06/02/14 | For Sale | $167,900 | -- | $62 / Sq Ft |
Tax History Compared to Growth
Tax History
| Year | Tax Paid | Tax Assessment Tax Assessment Total Assessment is a certain percentage of the fair market value that is determined by local assessors to be the total taxable value of land and additions on the property. | Land | Improvement |
|---|---|---|---|---|
| 2024 | $1,139 | $178,000 | $12,700 | $165,300 |
| 2023 | $1,139 | $178,000 | $12,700 | $165,300 |
| 2022 | $2,146 | $178,000 | $12,700 | $165,300 |
| 2021 | $2,146 | $178,000 | $12,700 | $165,300 |
| 2020 | $883 | $137,400 | $15,000 | $122,400 |
| 2019 | $883 | $137,400 | $15,000 | $122,400 |
| 2018 | $1,692 | $137,400 | $0 | $0 |
| 2017 | $1,692 | $137,400 | $0 | $0 |
| 2016 | $895 | $137,400 | $0 | $0 |
| 2015 | $1,553 | $137,400 | $0 | $0 |
| 2014 | $1,553 | $129,600 | $0 | $0 |
Agents Affiliated with this Home
-
Meredith Ayers
M
Seller's Agent in 2018
Meredith Ayers
Realty Executives
8 Total Sales
-

Buyer's Agent in 2018
Donna Austin
Coldwell Banker Boyd & Hassell
(828) 322-8035
10 in this area
214 Total Sales
-
Carolyn Bolden

Seller's Agent in 2014
Carolyn Bolden
Realty Executives
(828) 302-3092
12 in this area
96 Total Sales
-
Meredith Carswell

Buyer's Agent in 2014
Meredith Carswell
RE/MAX
(828) 850-1732
16 in this area
235 Total Sales
Map
Source: Canopy MLS (Canopy Realtor® Association)
MLS Number: CAR9597754
APN: 06-7-1-35
- 1218 Fall Day Cir
- 1216 Fall Day Cir
- 1214 Fall Day Cir
- 1019 Pennton Ave SW
- 526 Mulberry St SW
- 1208 Winter Place
- 126 Maehill Place SW
- 508 Mulberry St SW
- 0 Hickory Blvd Unit CAR4252476
- 0 Hickory Blvd Unit 17041579
- 1018 Olive Ave SW
- 403 Spruce St SW
- 135 Claron Place SE
- 415 Norwood St SW
- 1329 Overlook Dr SW
- 507 Jennings St SW
- 225 Rectory Hill Place SW
- TBD Highway 321
- 1211 College Ave SW
- Lot# 82 SE Huntington Woods St Unit 82
- 802 Chesterfield Cir SW
- 806 Chesterfield Cir SW
- 803 Westminster Cir SW
- 819 Kings Dr SW
- 802 Devonshire Ct SW
- 810 Chesterfield Cir SW
- 805 Chesterfield Cir SW
- 830 Chesterfield Cir SW
- 806 Devonshire Ct SW
- 818 Chesterfield Cir SW
- 824 Kings Dr SW
- 809 Chesterfield Cir SW
- 804 Westminster Cir SW
- 809 Westminster Cir SW
- 801 British Wood Dr SW
- 811 Chesterfield Cir SW Unit 39,40
- 805 Devonshire Ct SW
- 810 Westminster Cir SW
- 0000 Kings Dr SW
- 833 Chesterfield Cir SW
