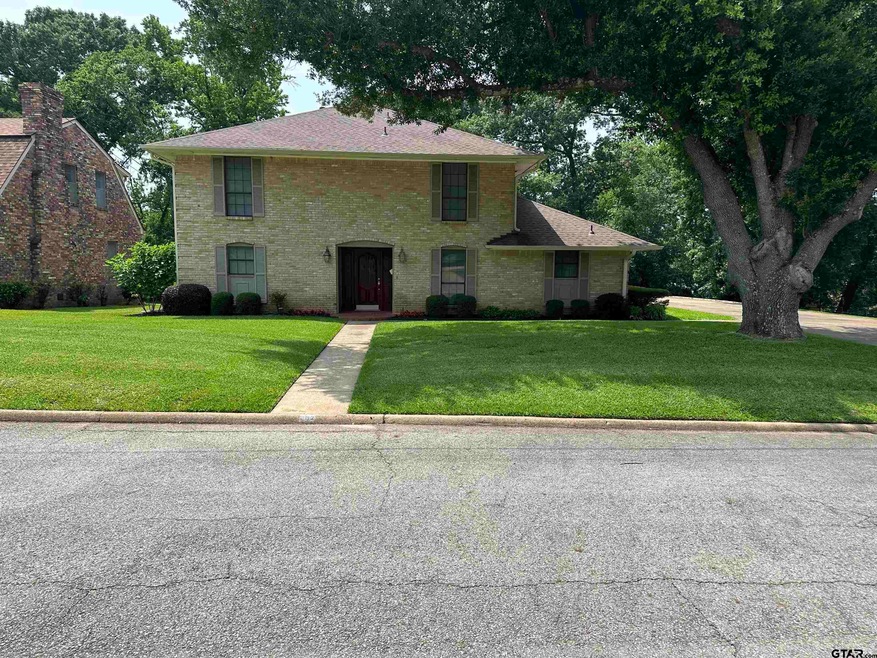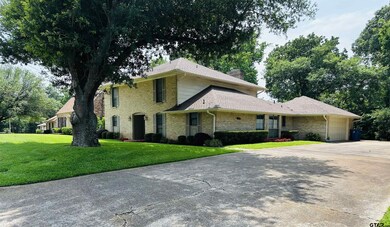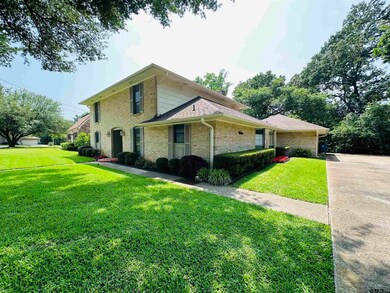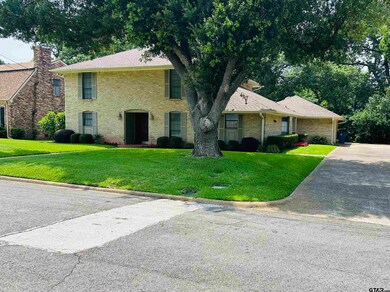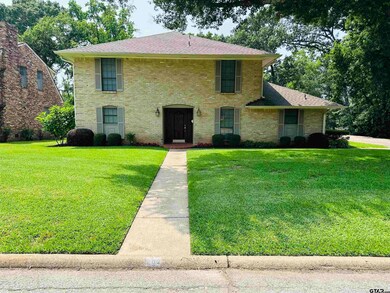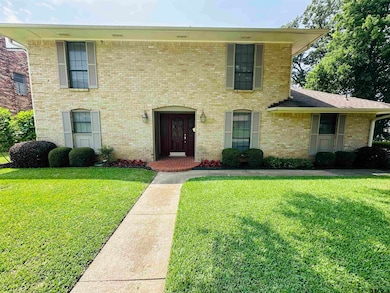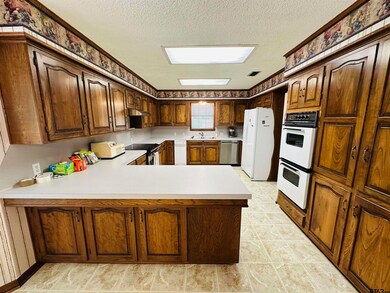
802 Circle Dr Winnsboro, TX 75494
Highlights
- Vaulted Ceiling
- Main Floor Primary Bedroom
- Utility Closet
- Traditional Architecture
- Game Room
- Breakfast Room
About This Home
As of August 2024East of Dallas in Winnsboro, Texas, discover luxury living in this expansive 4BD-2.5BA brick home with an array of refined features. Entertain guests in style with a formal dining room, breakfast room, and dining bar, while the built-in desk in the kitchen/dining area adds functionality. Beautiful built-in china cabinet is a plus, and a half bath off the utility room is convienient for guests. Enjoy ample storage throughout the home. Relax in the spacious living room featuring a floor-to-ceiling brick wood-burning fireplace and abundant natural light. Retreat to the main floor primary suite offering an en suite bath with separate lavatories, a sunken tub, and a separate shower. Upstairs, three additional bedrooms await, accompanied by a large bath featuring dual sinks & generous storage. Outside, is beautifully landscaped with a sprinkler system to maintain the lawn, & fenced yard for pets & play.
Last Agent to Sell the Property
United Country Cain Agency License #0697276 Listed on: 05/10/2024
Home Details
Home Type
- Single Family
Est. Annual Taxes
- $973
Year Built
- Built in 1975
Lot Details
- Cul-De-Sac
- Wood Fence
- Sprinkler System
Home Design
- Traditional Architecture
- Brick Exterior Construction
- Slab Foundation
- Composition Roof
- Aluminum Siding
Interior Spaces
- 2,842 Sq Ft Home
- 1.5-Story Property
- Wet Bar
- Vaulted Ceiling
- Ceiling Fan
- Wood Burning Fireplace
- Brick Fireplace
- Blinds
- Living Room
- Breakfast Room
- Formal Dining Room
- Game Room
- Utility Closet
- Utility Room
Kitchen
- Breakfast Bar
- <<doubleOvenToken>>
- Electric Oven or Range
- Dishwasher
- Disposal
Flooring
- Carpet
- Tile
Bedrooms and Bathrooms
- 4 Bedrooms
- Primary Bedroom on Main
- Split Bedroom Floorplan
- Walk-In Closet
- Jack-and-Jill Bathroom
- Tile Bathroom Countertop
- <<tubWithShowerToken>>
- Shower Only
Home Security
- Security Lights
- Fire and Smoke Detector
Parking
- 2 Car Garage
- Side Facing Garage
- Garage Door Opener
Outdoor Features
- Patio
- Rain Gutters
- Porch
Schools
- Winnsboro Elementary And Middle School
- Winnsboro High School
Utilities
- Central Air
- Heating System Uses Gas
- Multiple Water Heaters
- Gas Water Heater
- High Speed Internet
- Internet Available
- Satellite Dish
- Cable TV Available
Ownership History
Purchase Details
Home Financials for this Owner
Home Financials are based on the most recent Mortgage that was taken out on this home.Similar Homes in Winnsboro, TX
Home Values in the Area
Average Home Value in this Area
Purchase History
| Date | Type | Sale Price | Title Company |
|---|---|---|---|
| Deed | -- | Tri County Title |
Mortgage History
| Date | Status | Loan Amount | Loan Type |
|---|---|---|---|
| Open | $291,127 | VA |
Property History
| Date | Event | Price | Change | Sq Ft Price |
|---|---|---|---|---|
| 04/22/2025 04/22/25 | For Sale | $349,500 | +16.9% | $123 / Sq Ft |
| 08/23/2024 08/23/24 | Sold | -- | -- | -- |
| 07/22/2024 07/22/24 | Pending | -- | -- | -- |
| 05/10/2024 05/10/24 | For Sale | $299,000 | -- | $105 / Sq Ft |
Tax History Compared to Growth
Tax History
| Year | Tax Paid | Tax Assessment Tax Assessment Total Assessment is a certain percentage of the fair market value that is determined by local assessors to be the total taxable value of land and additions on the property. | Land | Improvement |
|---|---|---|---|---|
| 2024 | $5,465 | $304,830 | $12,160 | $292,670 |
| 2023 | $4,924 | $304,830 | $12,160 | $292,670 |
| 2022 | $5,096 | $269,550 | $12,160 | $257,390 |
| 2021 | $4,963 | $199,090 | $12,160 | $186,930 |
| 2020 | $4,627 | $179,970 | $7,500 | $172,470 |
| 2019 | $4,442 | $167,160 | $7,500 | $159,660 |
| 2018 | $3,547 | $151,240 | $7,500 | $143,740 |
| 2017 | $3,564 | $151,240 | $7,500 | $143,740 |
| 2016 | $3,362 | $142,660 | $7,500 | $135,160 |
| 2015 | -- | $142,660 | $7,500 | $135,160 |
| 2014 | -- | $142,660 | $7,500 | $135,160 |
Agents Affiliated with this Home
-
Katie Thornton
K
Seller's Agent in 2025
Katie Thornton
Lone Star Realty - Winnsboro
(903) 520-3793
11 in this area
49 Total Sales
-
John Beaty

Seller's Agent in 2024
John Beaty
United Country Cain Agency
(903) 767-1697
45 in this area
108 Total Sales
Map
Source: Greater Tyler Association of REALTORS®
MLS Number: 24006423
APN: R40864
