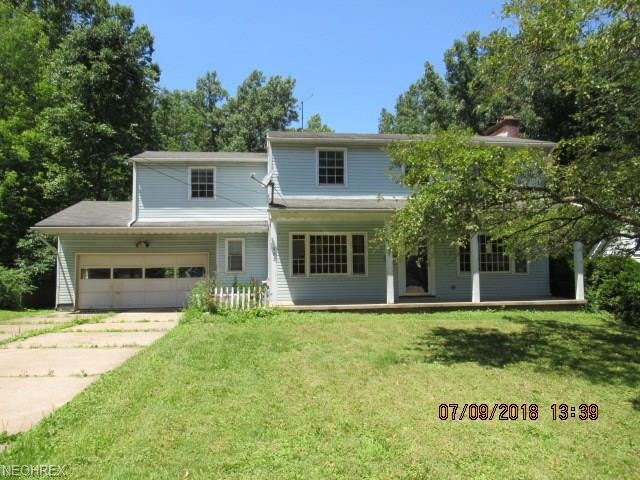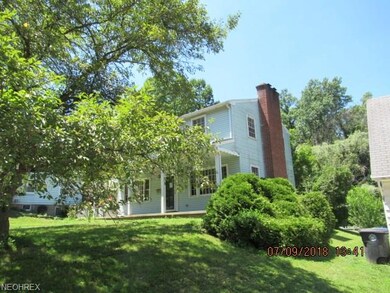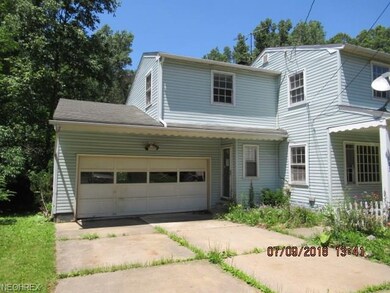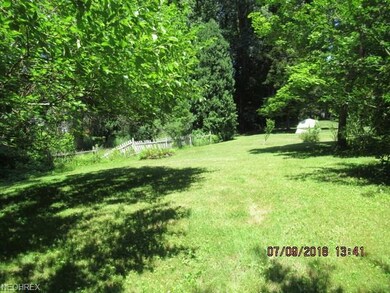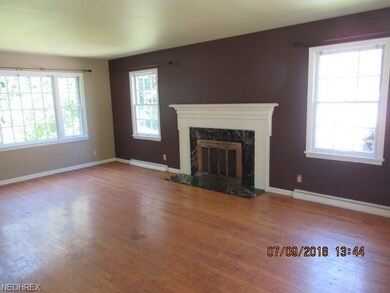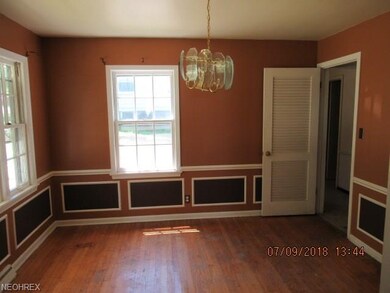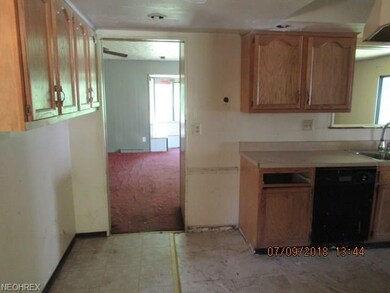
802 Cliffside Dr Akron, OH 44313
Northwest Akron NeighborhoodHighlights
- Colonial Architecture
- Porch
- Patio
- 2 Fireplaces
- 2 Car Attached Garage
- Forced Air Heating and Cooling System
About This Home
As of February 2019Spacious 4 Bedroom, 2.5 Bath Colonial Home with Traditional Floor Plan, Large Formal Living Room with Hardwood Flooring and Fireplace, Formal Dining Room, and Huge First Floor Family Room with Sliding Doors to the Rear Patio! Master Bed with Private Bath, three ample size beds, and community bath found in the upper floor. The full Basement was once finished, Laundry Area and Brick Fireplace remains, this space is also ready for a new finish! This Home has great potential bring your decorating ideas, scrub brush, and paint brushes, you can finish it just as you like it! Great Location on Dead End Street with Sand Run Park all around the Neighborhood! Close to all local shopping, restaurants, and night life, minutes to the Freeway. Schedule your appointment today! This is a super price for this area and spacious home. Buyer is responsible for due diligence in researching all information, taxes, and assessments. Seller has no reports or disclosures. Property is to be sold AS-IS. Agents see broker remarks for Offer Instructions, Requirements, and other information. See attachments for assistance in financing, if needed. FINAL H&B OFFERS DUE 7-12-18 5PM
Last Agent to Sell the Property
Coldwell Banker Schmidt Realty License #2008000122 Listed on: 07/09/2018

Home Details
Home Type
- Single Family
Year Built
- Built in 1960
Lot Details
- 9,100 Sq Ft Lot
- Street terminates at a dead end
Parking
- 2 Car Attached Garage
Home Design
- Colonial Architecture
- Asphalt Roof
Interior Spaces
- 2,092 Sq Ft Home
- 2-Story Property
- 2 Fireplaces
- Basement Fills Entire Space Under The House
Bedrooms and Bathrooms
- 4 Bedrooms
Outdoor Features
- Patio
- Porch
Utilities
- Forced Air Heating and Cooling System
- Heating System Uses Gas
Community Details
- Pk Heights Estate #7 Community
Listing and Financial Details
- Assessor Parcel Number 6738110
Ownership History
Purchase Details
Home Financials for this Owner
Home Financials are based on the most recent Mortgage that was taken out on this home.Purchase Details
Home Financials for this Owner
Home Financials are based on the most recent Mortgage that was taken out on this home.Purchase Details
Home Financials for this Owner
Home Financials are based on the most recent Mortgage that was taken out on this home.Purchase Details
Purchase Details
Home Financials for this Owner
Home Financials are based on the most recent Mortgage that was taken out on this home.Similar Homes in Akron, OH
Home Values in the Area
Average Home Value in this Area
Purchase History
| Date | Type | Sale Price | Title Company |
|---|---|---|---|
| Warranty Deed | $165,000 | None Available | |
| Warranty Deed | $165,000 | America Land Title Llc | |
| Limited Warranty Deed | $81,603 | Prism Title & Closing Svcs L | |
| Sheriffs Deed | $74,000 | None Available | |
| Warranty Deed | $150,000 | Real Living Title Agency Ltd |
Mortgage History
| Date | Status | Loan Amount | Loan Type |
|---|---|---|---|
| Open | $52,700 | Credit Line Revolving | |
| Previous Owner | $160,050 | New Conventional | |
| Previous Owner | $145,500 | Purchase Money Mortgage | |
| Previous Owner | $20,000 | Credit Line Revolving |
Property History
| Date | Event | Price | Change | Sq Ft Price |
|---|---|---|---|---|
| 02/27/2019 02/27/19 | Sold | $165,000 | -2.9% | $71 / Sq Ft |
| 01/04/2019 01/04/19 | Pending | -- | -- | -- |
| 12/21/2018 12/21/18 | Price Changed | $169,900 | -5.6% | $73 / Sq Ft |
| 12/14/2018 12/14/18 | For Sale | $179,900 | +120.5% | $77 / Sq Ft |
| 07/30/2018 07/30/18 | Sold | $81,603 | +23.8% | $39 / Sq Ft |
| 07/13/2018 07/13/18 | Pending | -- | -- | -- |
| 07/09/2018 07/09/18 | For Sale | $65,900 | -- | $32 / Sq Ft |
Tax History Compared to Growth
Tax History
| Year | Tax Paid | Tax Assessment Tax Assessment Total Assessment is a certain percentage of the fair market value that is determined by local assessors to be the total taxable value of land and additions on the property. | Land | Improvement |
|---|---|---|---|---|
| 2025 | $4,386 | $81,267 | $11,795 | $69,472 |
| 2024 | $4,386 | $81,267 | $11,795 | $69,472 |
| 2023 | $4,386 | $81,267 | $11,795 | $69,472 |
| 2022 | $4,051 | $58,734 | $8,488 | $50,246 |
| 2021 | $4,177 | $59,231 | $8,985 | $50,246 |
| 2020 | $4,116 | $59,240 | $8,990 | $50,250 |
| 2019 | $2,920 | $38,690 | $8,530 | $30,160 |
| 2018 | $2,881 | $38,690 | $8,530 | $30,160 |
| 2017 | $3,297 | $38,690 | $8,530 | $30,160 |
| 2016 | $2,852 | $38,690 | $8,530 | $30,160 |
| 2015 | $3,297 | $38,690 | $8,530 | $30,160 |
| 2014 | $2,827 | $38,690 | $8,530 | $30,160 |
| 2013 | $2,763 | $38,600 | $8,530 | $30,070 |
Agents Affiliated with this Home
-
Deborah Bishop

Seller's Agent in 2019
Deborah Bishop
Howard Hanna
(440) 478-3099
12 in this area
154 Total Sales
-
Candice Eberhardt

Buyer's Agent in 2019
Candice Eberhardt
Eberhardt Realty LLC
(330) 608-1776
11 in this area
184 Total Sales
-
Cynthia Simpson

Seller's Agent in 2018
Cynthia Simpson
Coldwell Banker Schmidt Realty
(330) 612-7539
142 Total Sales
Map
Source: MLS Now
MLS Number: 4016823
APN: 67-38110
- 821 Cliffside Dr
- 1423 Shanabrook Dr
- 1368 Shanabrook Dr
- 590 N Hawkins Ave
- 777 Castle Blvd
- 1032 Terrell Dr
- 1086 Terrell Dr
- 1085 Winhurst Dr
- 1249 Dewitt Dr
- 1277 Dewitt Dr
- 2290 Thurmont Rd
- 1941 Oakridge Dr
- 980 Nokomis Dr
- 1391 Waters Edge Dr
- 1688 Tanglewood Dr Unit 1690
- 615 Reynolds Ave
- 1885 Stabler Rd
- 1170 Wild Brook Dr Unit 23A
- 1435 Waters Edge Dr Unit 13C
- 221 Kenwood Ave
