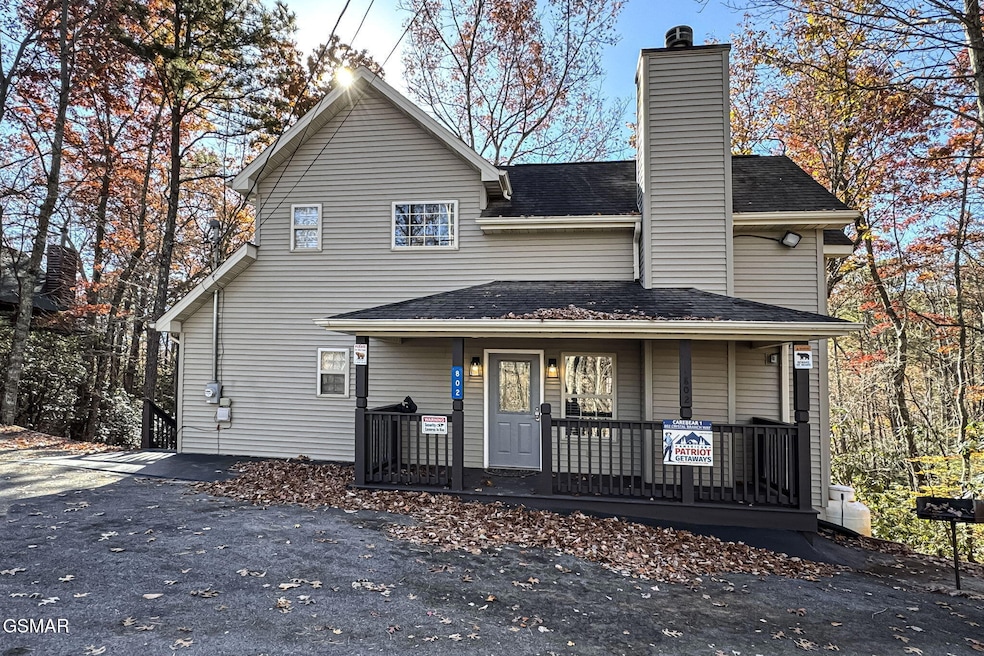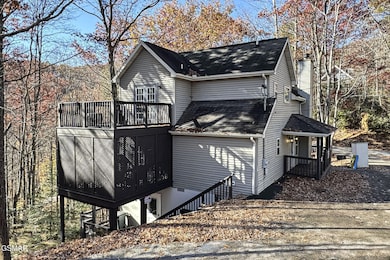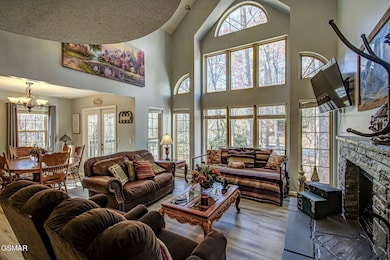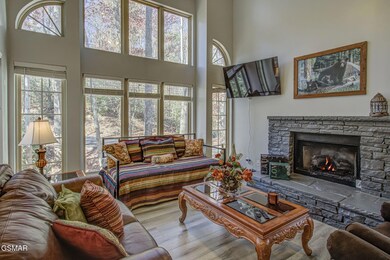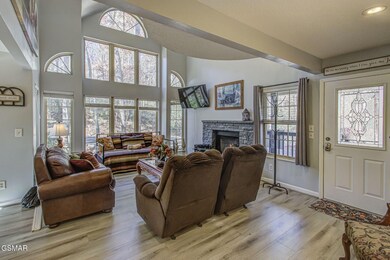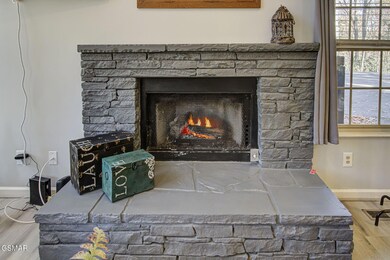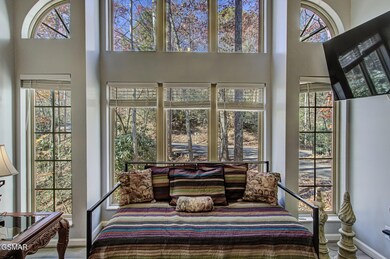802 Crystal Branch Way Gatlinburg, TN 37738
Estimated payment $5,007/month
Highlights
- Deck
- Contemporary Architecture
- Bonus Room
- Gatlinburg Pittman High School Rated A-
- Cathedral Ceiling
- Eat-In Kitchen
About This Home
Spacious 5-Bedroom Home in Gatlinburg Investment Opportunity or Perfect Primary Residence!
Welcome to this beautifully designed 5-bedroom, 3-bath home in the heart of Gatlinburg. Featuring an open floor plan with abundant natural light and plenty of room for all. This property offers comfort, convenience, and flexibility for any lifestyle.
The finished basement is a standout feature—complete with its own entrance and full kitchen, making it ideal for a separate rental, in-law suite, or expanded living area. Whether you're seeking a strong investment property or a spacious year-round home, this residence checks all the boxes. Property Highlights:
5 bedrooms, 3 full baths
Open and airy floor plan
Ample storage and closet space throughout
Finished basement with private entrance & full kitchen
Approved for overnight rentals
Perfect for rental income, guest space, or multigenerational living
Excellent location in beautiful Gatlinburg
Ideal as an investment property or primary residence
Call us today to schedule your private showing!
Home Details
Home Type
- Single Family
Est. Annual Taxes
- $1,412
Year Built
- Built in 1998
Lot Details
- 436 Sq Ft Lot
- Property is zoned R-2
HOA Fees
- $150 Monthly HOA Fees
Home Design
- Contemporary Architecture
- Traditional Architecture
- Country Style Home
- Cabin
- Composition Roof
- Wood Siding
- Vinyl Siding
Interior Spaces
- 2-Story Property
- Cathedral Ceiling
- Gas Log Fireplace
- Combination Dining and Living Room
- Bonus Room
- Walk-Out Basement
Kitchen
- Eat-In Kitchen
- Electric Range
Bedrooms and Bathrooms
- 3 Bedrooms
- In-Law or Guest Suite
- 2 Full Bathrooms
Laundry
- Laundry Room
- Dryer
- Washer
Outdoor Features
- Deck
Utilities
- Central Heating and Cooling System
- Electric Water Heater
Community Details
- Castle Gate Assoc Association, Phone Number (813) 294-4994
Listing and Financial Details
- Assessor Parcel Number 126P B 018.00
Map
Home Values in the Area
Average Home Value in this Area
Tax History
| Year | Tax Paid | Tax Assessment Tax Assessment Total Assessment is a certain percentage of the fair market value that is determined by local assessors to be the total taxable value of land and additions on the property. | Land | Improvement |
|---|---|---|---|---|
| 2025 | $1,301 | $87,925 | $10,950 | $76,975 |
| 2024 | $1,301 | $87,925 | $10,950 | $76,975 |
| 2023 | $1,301 | $87,925 | $0 | $0 |
| 2022 | $1,412 | $87,925 | $10,950 | $76,975 |
| 2021 | $1,412 | $87,925 | $10,950 | $76,975 |
| 2020 | $1,031 | $87,925 | $10,950 | $76,975 |
| 2019 | $1,033 | $51,175 | $10,950 | $40,225 |
| 2018 | $1,033 | $51,175 | $10,950 | $40,225 |
| 2017 | $1,033 | $51,175 | $10,950 | $40,225 |
| 2016 | $1,033 | $51,175 | $10,950 | $40,225 |
| 2015 | -- | $55,150 | $0 | $0 |
| 2014 | $987 | $55,155 | $0 | $0 |
Property History
| Date | Event | Price | List to Sale | Price per Sq Ft |
|---|---|---|---|---|
| 11/18/2025 11/18/25 | For Sale | $899,000 | -- | $391 / Sq Ft |
Purchase History
| Date | Type | Sale Price | Title Company |
|---|---|---|---|
| Deed | $285,000 | -- |
Mortgage History
| Date | Status | Loan Amount | Loan Type |
|---|---|---|---|
| Closed | $228,000 | No Value Available |
Source: Great Smoky Mountains Association of REALTORS®
MLS Number: 309169
APN: 126P-B-018.00-008
- 000 Ski Mountain
- 838 Holly Branch Dr
- 907 Ski Mountain Rd
- 0000 Ski Mtoutain Rd Rd
- 00 Ski Mountain Rd
- lot 04 Ski Mountain Rd
- 934 Ski Mountain Rd
- 913 Ski Mountain Rd
- 1435 Wiley Oakley Dr Unit 151
- 1435 Wiley Oakley Dr Unit 177
- 1435 Wiley Oakley Dr Unit 170
- 1435 Wiley Oakley Dr Unit 158
- 19 Heiden Cir
- 915 Stans Rd
- 928 Ski Mountain Rd
- 0 Heiden Dr Unit 1309658
- 833 Stans Rd
- 1839 Zurich Ct
- 1508 Zurich Rd
- 0 Oakley Heights Rd
- 801 Crystal Br Way Unit ID1266244P
- 1208 Edelweiss Dr Unit ID1303961P
- 1155 Upper Alpine Way Unit ID1266049P
- 1260 Ski View Dr Unit 2103
- 1260 Ski View Dr Unit 3208
- 1260 Ski View Dr Unit ID1268114P
- 1260 Ski View Dr Unit ID1268135P
- 1386 Ski View Dr Unit ID1266888P
- 234 Circle Dr
- 111 Woliss Ln Unit Sam Grisham
- 505 Adams Rd
- 121 Village Dr
- 1110 S Spring Hollow Rd
- 419 Sugar Mountain Way Unit ID1266801P
- 444 Sugar Mountain Way Unit ID1265918P
- 1009 Sumac Ct Unit ID1267855P
- 4025 Parkway
- 4025 Parkway
- 3936 Valley View Dr Unit ID1267013P
- 3501 Autumn Woods Ln Unit ID1226183P
